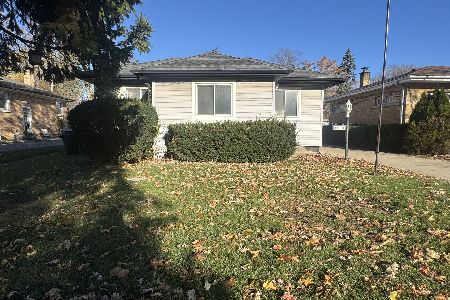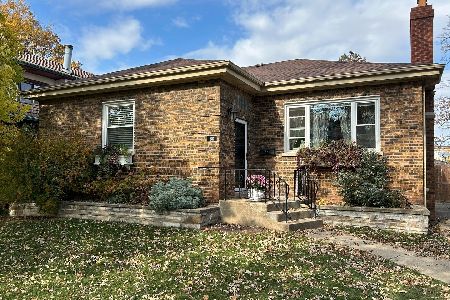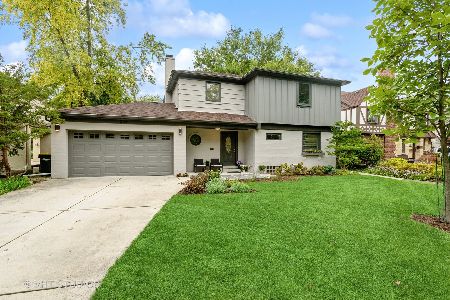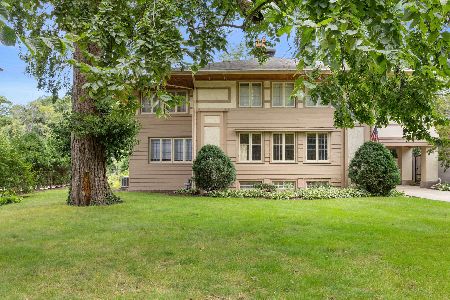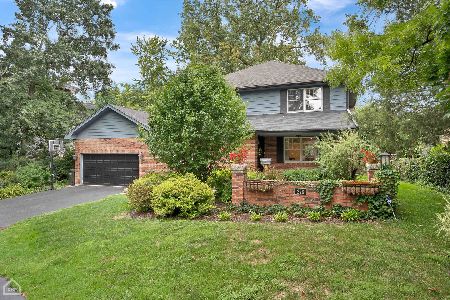264 Maplewood Road, Riverside, Illinois 60546
$326,000
|
Sold
|
|
| Status: | Closed |
| Sqft: | 1,666 |
| Cost/Sqft: | $197 |
| Beds: | 3 |
| Baths: | 2 |
| Year Built: | 1951 |
| Property Taxes: | $14,547 |
| Days On Market: | 3832 |
| Lot Size: | 0,00 |
Description
Your opportunity to own a magnificent quarter acre lot on the Desplaines River lovely 3 br, 1.1 bath, Skow built brick 2 story home attached 2 car garage features include liv rm w/fpl & Fr doors din rm, & patio with views of the river Hardwood flrs on second level Delightful property w/accompanying flora & fauna (deer, fox, geese) Property sold as-is condition see attachment for PAS requirements in MLS doc section
Property Specifics
| Single Family | |
| — | |
| Traditional | |
| 1951 | |
| Walkout | |
| — | |
| Yes | |
| 0 |
| Cook | |
| — | |
| 0 / Not Applicable | |
| None | |
| Lake Michigan | |
| Public Sewer | |
| 08928060 | |
| 15352020140000 |
Property History
| DATE: | EVENT: | PRICE: | SOURCE: |
|---|---|---|---|
| 3 Aug, 2015 | Sold | $326,000 | MRED MLS |
| 2 Jul, 2015 | Under contract | $329,000 | MRED MLS |
| 20 May, 2015 | Listed for sale | $329,000 | MRED MLS |
| 14 Sep, 2015 | Under contract | $0 | MRED MLS |
| 22 Aug, 2015 | Listed for sale | $0 | MRED MLS |
| 20 Nov, 2023 | Sold | $790,000 | MRED MLS |
| 29 Sep, 2023 | Under contract | $800,000 | MRED MLS |
| 26 Sep, 2023 | Listed for sale | $800,000 | MRED MLS |
Room Specifics
Total Bedrooms: 3
Bedrooms Above Ground: 3
Bedrooms Below Ground: 0
Dimensions: —
Floor Type: Hardwood
Dimensions: —
Floor Type: Hardwood
Full Bathrooms: 2
Bathroom Amenities: —
Bathroom in Basement: 0
Rooms: Foyer
Basement Description: Unfinished
Other Specifics
| 2 | |
| — | |
| — | |
| Patio | |
| Water View | |
| 63X208X204X65 | |
| — | |
| None | |
| — | |
| Range, Dishwasher, Refrigerator, Washer, Dryer, Disposal | |
| Not in DB | |
| — | |
| — | |
| — | |
| — |
Tax History
| Year | Property Taxes |
|---|---|
| 2015 | $14,547 |
| 2023 | $15,154 |
Contact Agent
Nearby Similar Homes
Nearby Sold Comparables
Contact Agent
Listing Provided By
RE/MAX Partners


