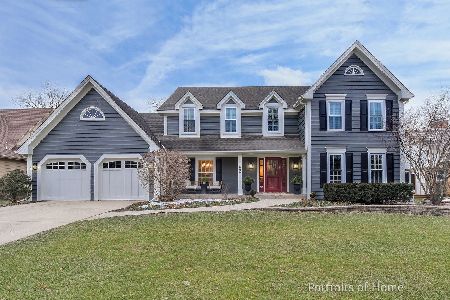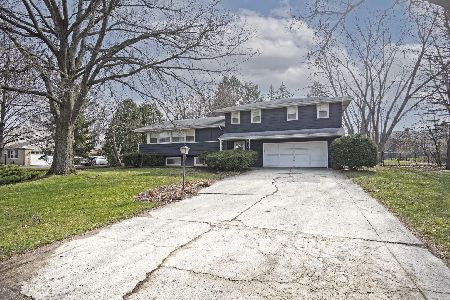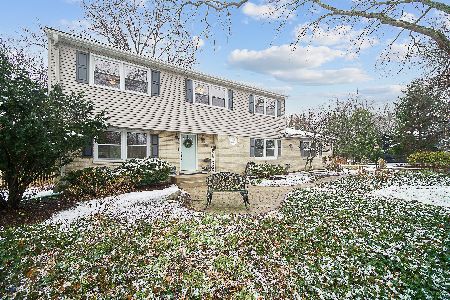264 Oakwood Court, Wheaton, Illinois 60189
$685,000
|
Sold
|
|
| Status: | Closed |
| Sqft: | 4,035 |
| Cost/Sqft: | $180 |
| Beds: | 5 |
| Baths: | 4 |
| Year Built: | 1984 |
| Property Taxes: | $14,323 |
| Days On Market: | 5076 |
| Lot Size: | 0,00 |
Description
BEAUTIFULLY UPDATED HOME IN DESIRABLE ORCHARD ESTATES. EAT IN KITCHEN~WHITE CABINETRY, GRANITE, SUB ZERO FRIG, THERMADOR CKTP, BOSCH DW. 2 STORY FAMILY RM~COFFERED CEILING & BRICK FP. 1ST FLR DEN. MASTER SUITE~GORGEOUS REMODELED BATH & WIC. 3RD FLOOR BONUS ROOM~PLAYRM OR MEDIA RM. SUNROOM. FINISHED BSMT. NEW ROOF. HDWD FLRS & EXTENSIVE TRIMWORK. LARGE, FENCED YARD~BRICK PAVER PATIO. CUL DE SAC. OVER 4,000 SQ FT!
Property Specifics
| Single Family | |
| — | |
| — | |
| 1984 | |
| Full | |
| — | |
| No | |
| — |
| Du Page | |
| Orchard Estates | |
| 0 / Not Applicable | |
| None | |
| Lake Michigan | |
| Public Sewer | |
| 08014888 | |
| 0529107015 |
Nearby Schools
| NAME: | DISTRICT: | DISTANCE: | |
|---|---|---|---|
|
Grade School
Wiesbrook Elementary School |
200 | — | |
|
Middle School
Hubble Middle School |
200 | Not in DB | |
|
High School
Wheaton Warrenville South H S |
200 | Not in DB | |
Property History
| DATE: | EVENT: | PRICE: | SOURCE: |
|---|---|---|---|
| 20 Jul, 2012 | Sold | $685,000 | MRED MLS |
| 27 Mar, 2012 | Under contract | $725,000 | MRED MLS |
| 10 Mar, 2012 | Listed for sale | $725,000 | MRED MLS |
Room Specifics
Total Bedrooms: 5
Bedrooms Above Ground: 5
Bedrooms Below Ground: 0
Dimensions: —
Floor Type: Carpet
Dimensions: —
Floor Type: Carpet
Dimensions: —
Floor Type: Carpet
Dimensions: —
Floor Type: —
Full Bathrooms: 4
Bathroom Amenities: Whirlpool,Separate Shower,Double Sink
Bathroom in Basement: 1
Rooms: Bonus Room,Bedroom 5,Den,Eating Area,Enclosed Porch,Foyer,Game Room,Recreation Room
Basement Description: Finished,Crawl
Other Specifics
| 2 | |
| — | |
| — | |
| Porch, Brick Paver Patio | |
| Cul-De-Sac,Fenced Yard,Landscaped | |
| 59X129X135X148 | |
| — | |
| Full | |
| Vaulted/Cathedral Ceilings, Skylight(s), Bar-Wet, Hardwood Floors, First Floor Laundry | |
| Double Oven, Microwave, Dishwasher, High End Refrigerator, Disposal | |
| Not in DB | |
| — | |
| — | |
| — | |
| Wood Burning, Gas Log, Gas Starter |
Tax History
| Year | Property Taxes |
|---|---|
| 2012 | $14,323 |
Contact Agent
Nearby Sold Comparables
Contact Agent
Listing Provided By
Berkshire Hathaway HomeServices KoenigRubloff








