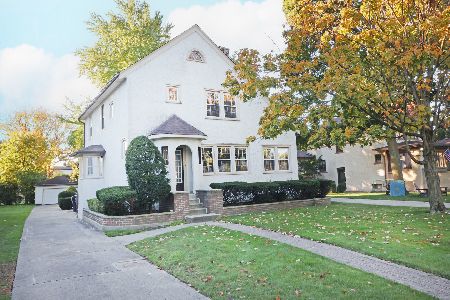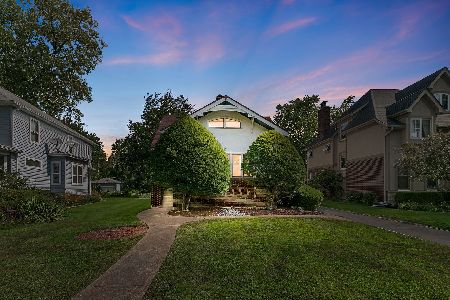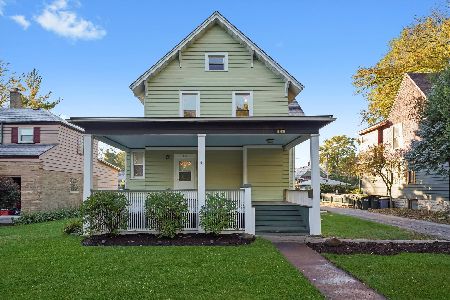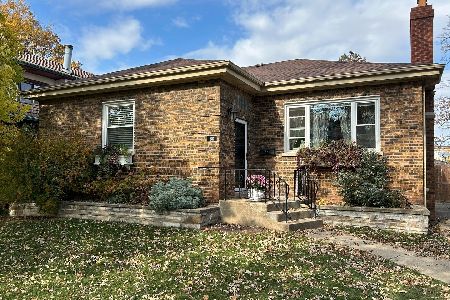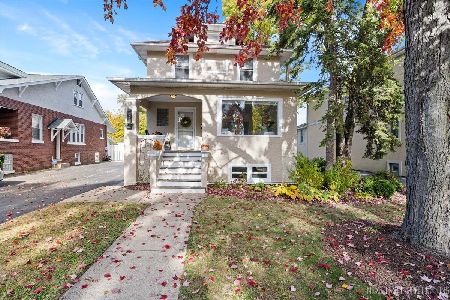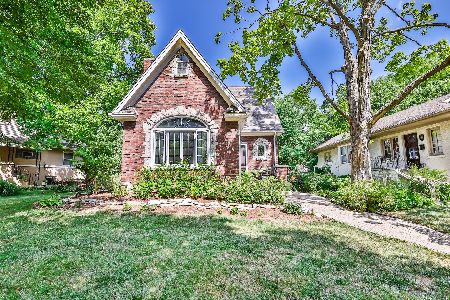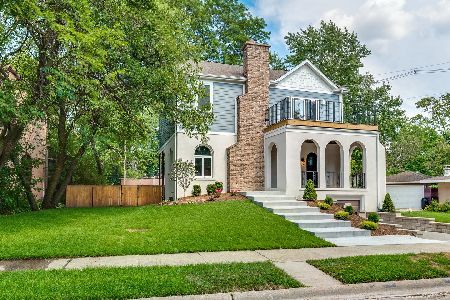264 Olmsted Road, Riverside, Illinois 60546
$745,000
|
Sold
|
|
| Status: | Closed |
| Sqft: | 2,826 |
| Cost/Sqft: | $265 |
| Beds: | 4 |
| Baths: | 4 |
| Year Built: | 1916 |
| Property Taxes: | $14,957 |
| Days On Market: | 1634 |
| Lot Size: | 0,18 |
Description
A grand home, definitely not cookie-cutter with incredible character at every turn. The architectural details throughout this home are many! Custom millwork, stained glass windows, exposed brick with an ideal layout in a prime location. A newly finished stamped concrete porch welcomes you into the foyer with impressive wood work. The living room offers a wood burning fireplace opening to a sitting room and an adjacent separate dining room with custom built-in. The large kitchen features brand new appliances including a stunning Bertazonni range. Ample cabinet space and eat in area all overlooking the family room. The family room has a unique exposed brick wall, gas fireplace and two sets of french doors opening to the large deck, this home was made for entertaining. Head up stairs via the front or back stair case to the open loft area, makes for a great sitting room or home office space. Wall of windows, tall ceilings and skylights flood this area with natural light. 4 bedrooms upstairs, the master suite has a brand new en suite bath with dual vanity, heated floors separate shower and soaking tub. Great closet space is found throughout the home. The third floor is fully finished with a 3rd full bath and large space to play, watch movies or use as a guest suite. The basement is unfinished with the opportunity to be finished and still have ample storage space. Large deck overlooking a nice backyard and two-car garage. Many updates include: Roof 2019, Dual Zoned Furnace/AC 2020, Water Heater 2020, Concrete front steps and porch 2019. Appliances 2020. All of this located in historic Riverside just 11 miles from Chicago. Award-winning schools, close to train, shopping, restaurants & parks.
Property Specifics
| Single Family | |
| — | |
| — | |
| 1916 | |
| Full | |
| — | |
| No | |
| 0.18 |
| Cook | |
| — | |
| — / Not Applicable | |
| None | |
| Lake Michigan | |
| Public Sewer | |
| 11097100 | |
| 15364040660000 |
Nearby Schools
| NAME: | DISTRICT: | DISTANCE: | |
|---|---|---|---|
|
High School
Riverside Brookfield Twp Senior |
208 | Not in DB | |
Property History
| DATE: | EVENT: | PRICE: | SOURCE: |
|---|---|---|---|
| 30 Jul, 2021 | Sold | $745,000 | MRED MLS |
| 10 Jun, 2021 | Under contract | $750,000 | MRED MLS |
| 2 Jun, 2021 | Listed for sale | $750,000 | MRED MLS |
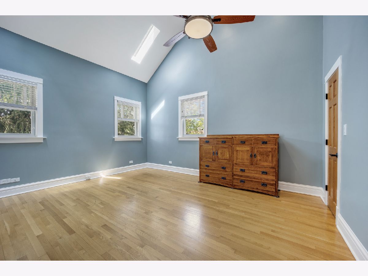
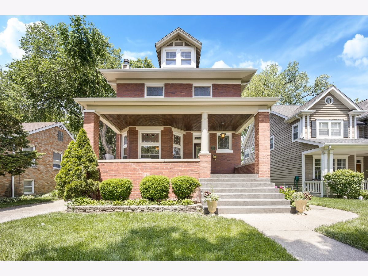
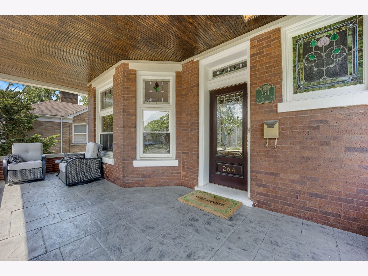
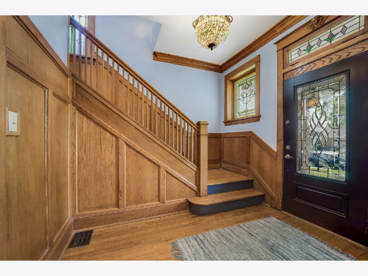
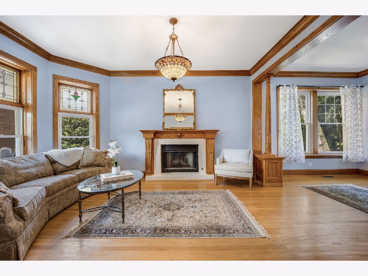
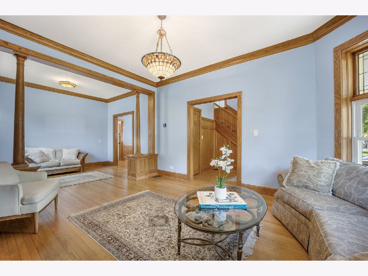
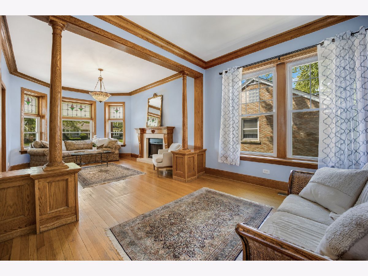
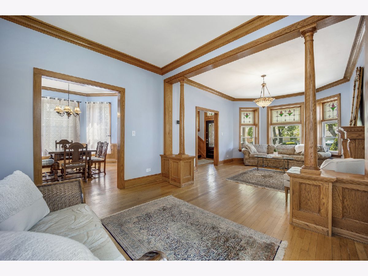
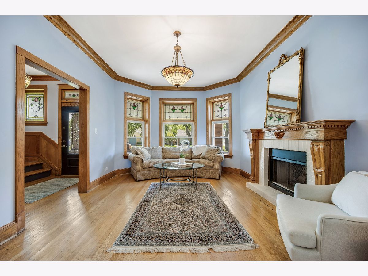
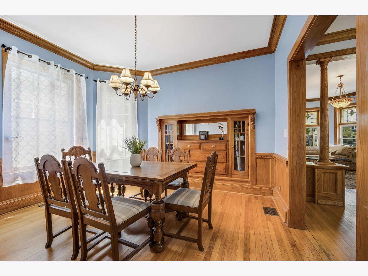
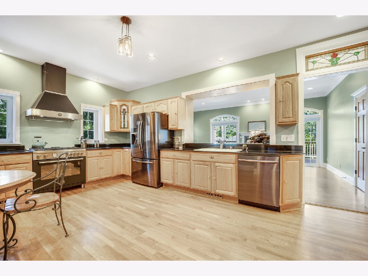
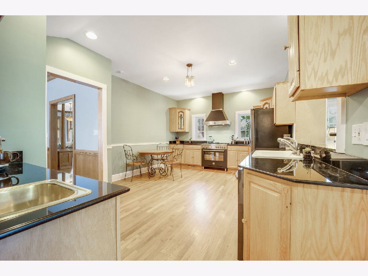
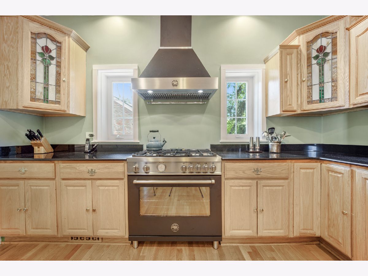
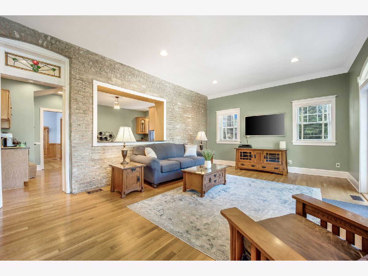
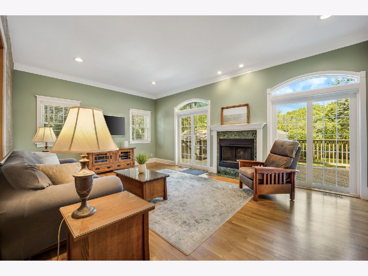
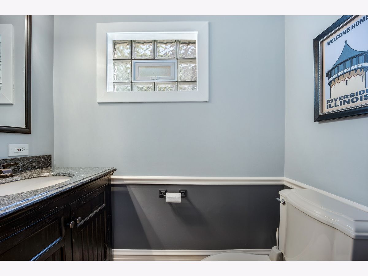
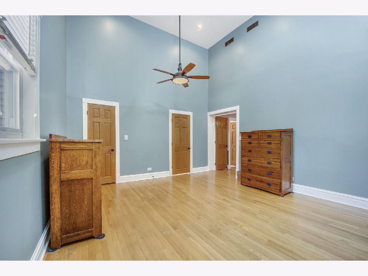
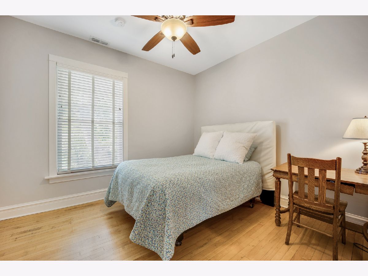
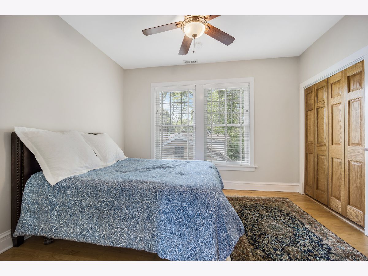
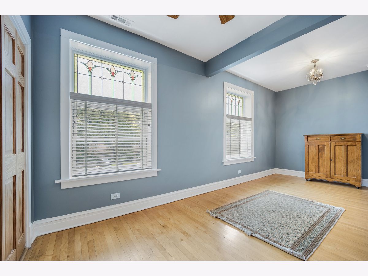
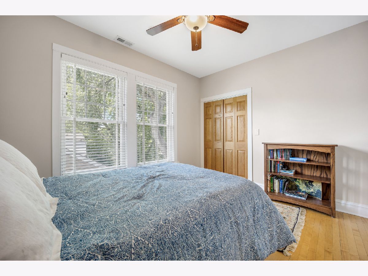
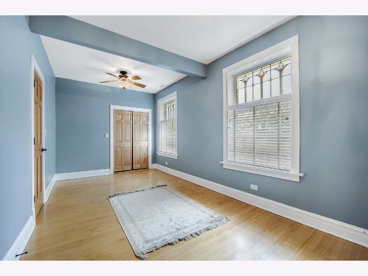
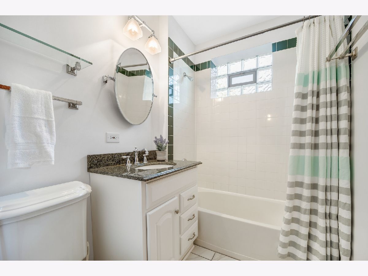
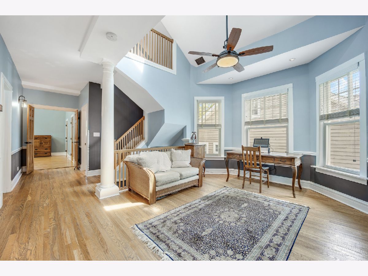
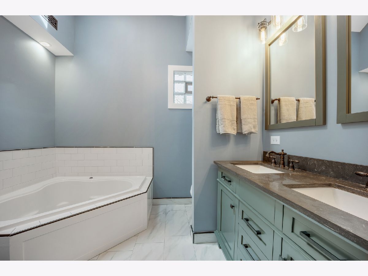
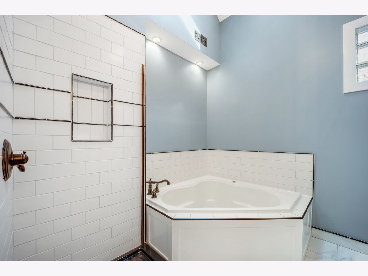
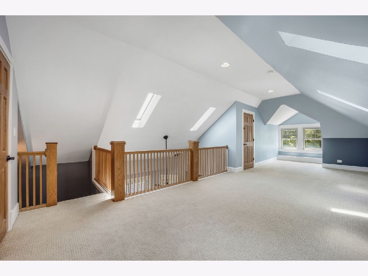
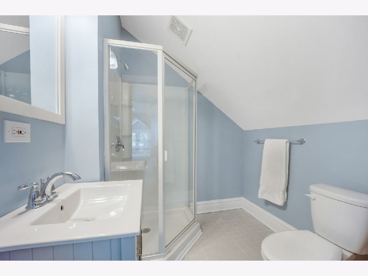
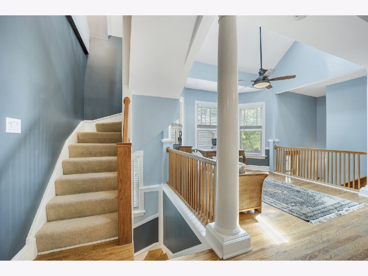
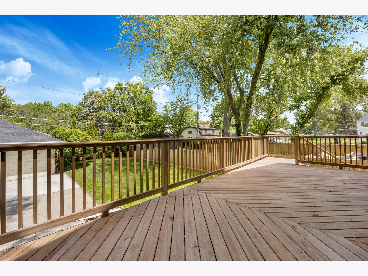
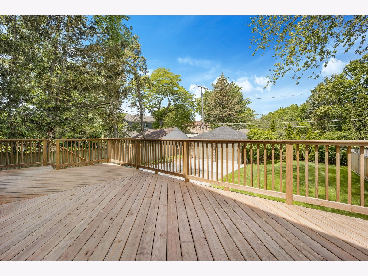
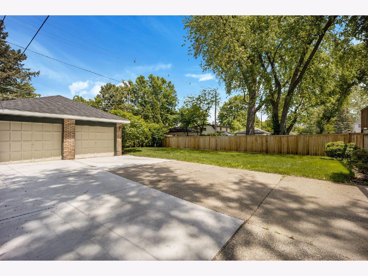
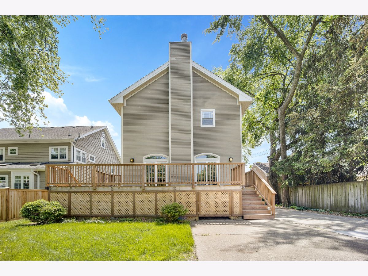
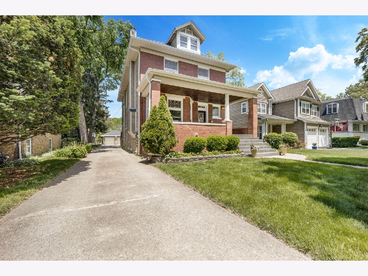
Room Specifics
Total Bedrooms: 4
Bedrooms Above Ground: 4
Bedrooms Below Ground: 0
Dimensions: —
Floor Type: Hardwood
Dimensions: —
Floor Type: Hardwood
Dimensions: —
Floor Type: Hardwood
Full Bathrooms: 4
Bathroom Amenities: Separate Shower,Double Sink,Soaking Tub
Bathroom in Basement: 0
Rooms: Den,Loft,Storage,Foyer,Bonus Room
Basement Description: Unfinished
Other Specifics
| 2 | |
| Brick/Mortar,Concrete Perimeter | |
| Concrete | |
| Deck, Porch, Stamped Concrete Patio | |
| — | |
| 7912 | |
| Finished | |
| Full | |
| Vaulted/Cathedral Ceilings, Skylight(s), Hardwood Floors, Heated Floors, Built-in Features, Walk-In Closet(s), Ceiling - 10 Foot, Historic/Period Mlwk, Some Window Treatmnt | |
| Range, Microwave, Dishwasher, Refrigerator, Washer, Dryer, Disposal, Range Hood | |
| Not in DB | |
| Park, Tennis Court(s), Curbs, Sidewalks, Street Lights, Street Paved | |
| — | |
| — | |
| Gas Starter |
Tax History
| Year | Property Taxes |
|---|---|
| 2021 | $14,957 |
Contact Agent
Nearby Similar Homes
Nearby Sold Comparables
Contact Agent
Listing Provided By
Keller Williams ONEChicago

