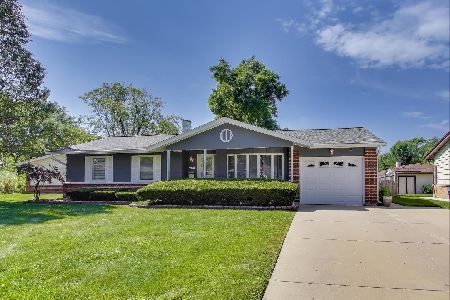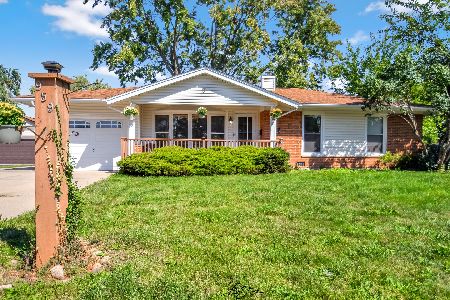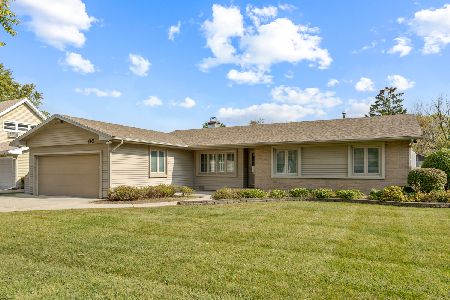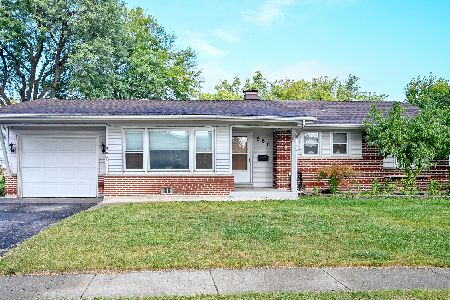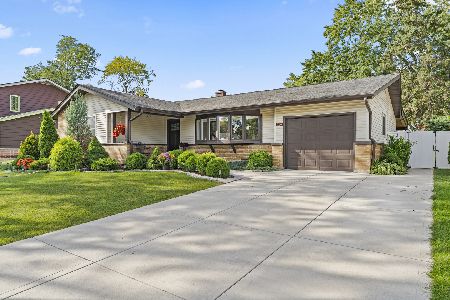264 Peach Tree Lane, Elk Grove Village, Illinois 60007
$246,000
|
Sold
|
|
| Status: | Closed |
| Sqft: | 1,355 |
| Cost/Sqft: | $183 |
| Beds: | 3 |
| Baths: | 2 |
| Year Built: | 1964 |
| Property Taxes: | $6,274 |
| Days On Market: | 2183 |
| Lot Size: | 0,18 |
Description
Fully updated 3 bedroom, 2 full bath ranch, walking distance to Clearmont school. Exterior Updates include roof, windows, siding, as well as having a large fenced yard and shed. Slate front porch. Hardwood Brazilian flooring in living room, dining area, hall, and bedrooms. Kitchen with tiled flooring, cherrywood cabinets, all stainless steel appliances, canned lighting, pantry cabinet, with L shaped counter for extra counter space or eating area. Ceiling fans. Heated garage. Updated lighting fixtures. Lots of new paint. Upgraded hardwood doors and trim. Updated bathrooms with stone tile and custom vanities. Driveway with side drive. Really shows nice!
Property Specifics
| Single Family | |
| — | |
| Ranch | |
| 1964 | |
| None | |
| MEADOWLARK | |
| No | |
| 0.18 |
| Cook | |
| — | |
| — / Not Applicable | |
| None | |
| Lake Michigan | |
| Public Sewer | |
| 10575783 | |
| 08333070090000 |
Nearby Schools
| NAME: | DISTRICT: | DISTANCE: | |
|---|---|---|---|
|
Grade School
Clearmont Elementary School |
59 | — | |
|
Middle School
Grove Junior High School |
59 | Not in DB | |
|
High School
Elk Grove High School |
214 | Not in DB | |
Property History
| DATE: | EVENT: | PRICE: | SOURCE: |
|---|---|---|---|
| 27 Apr, 2007 | Sold | $302,500 | MRED MLS |
| 28 Mar, 2007 | Under contract | $314,500 | MRED MLS |
| 21 Mar, 2007 | Listed for sale | $314,500 | MRED MLS |
| 12 Oct, 2007 | Sold | $314,000 | MRED MLS |
| 4 Sep, 2007 | Under contract | $329,900 | MRED MLS |
| — | Last price change | $334,900 | MRED MLS |
| 16 Jun, 2007 | Listed for sale | $372,500 | MRED MLS |
| 24 Jan, 2020 | Sold | $246,000 | MRED MLS |
| 8 Dec, 2019 | Under contract | $247,400 | MRED MLS |
| 17 Nov, 2019 | Listed for sale | $247,400 | MRED MLS |
Room Specifics
Total Bedrooms: 3
Bedrooms Above Ground: 3
Bedrooms Below Ground: 0
Dimensions: —
Floor Type: Hardwood
Dimensions: —
Floor Type: Hardwood
Full Bathrooms: 2
Bathroom Amenities: —
Bathroom in Basement: 0
Rooms: No additional rooms
Basement Description: Crawl
Other Specifics
| 1 | |
| Concrete Perimeter | |
| Asphalt,Side Drive | |
| Patio | |
| Fenced Yard | |
| 80X120 | |
| — | |
| Full | |
| Hardwood Floors | |
| Range, Microwave, Dishwasher, Refrigerator, Washer, Dryer, Disposal | |
| Not in DB | |
| — | |
| — | |
| — | |
| — |
Tax History
| Year | Property Taxes |
|---|---|
| 2007 | $2,569 |
| 2020 | $6,274 |
Contact Agent
Nearby Similar Homes
Nearby Sold Comparables
Contact Agent
Listing Provided By
N. W. Village Realty, Inc.

