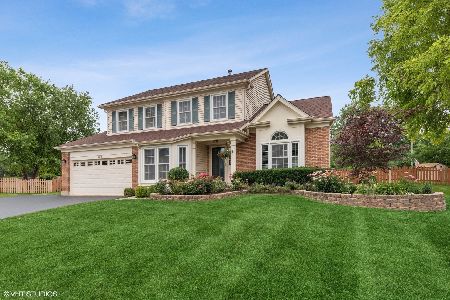264 Stanton Court, Buffalo Grove, Illinois 60089
$530,000
|
Sold
|
|
| Status: | Closed |
| Sqft: | 3,000 |
| Cost/Sqft: | $183 |
| Beds: | 4 |
| Baths: | 3 |
| Year Built: | 1988 |
| Property Taxes: | $16,594 |
| Days On Market: | 2801 |
| Lot Size: | 0,00 |
Description
Fabulous Old Farm Village home on cul de sac! Original owners have expanded this Marlborough model twice - in 1999 and 2005, making it one of the largest homes in the neighborhood! First remodel added a first floor bedroom/den, and expanded the kitchen, breakfast room and laundry/mud room. Beautiful custom kitchen with granite, SS appliances, island, and large breakfast room overlooking beautiful landscaped yard and brick patio with built in grill. Family room has custom built in cabinetry with honed limestone top. In 2005 the upstairs was expanded to include enlarged bathrooms and huge customized walk in closet in the master bedroom! Master bath features double sinks with granite tops and oversized steam shower! Loft on the 2nd floor has built in desk. Zoned heating and cooling, all windows and doors replaced. Immaculately maintained - this home has it all- condition, location and the top ranked high school in the country!
Property Specifics
| Single Family | |
| — | |
| — | |
| 1988 | |
| Partial | |
| EXPANDED MARLBOROUGH | |
| No | |
| — |
| Lake | |
| Old Farm Village | |
| 0 / Not Applicable | |
| None | |
| Lake Michigan | |
| Public Sewer | |
| 09962881 | |
| 15282060320000 |
Nearby Schools
| NAME: | DISTRICT: | DISTANCE: | |
|---|---|---|---|
|
Grade School
Earl Pritchett School |
102 | — | |
|
Middle School
Aptakisic Junior High School |
102 | Not in DB | |
|
High School
Adlai E Stevenson High School |
125 | Not in DB | |
|
Alternate Elementary School
Meridian Middle School |
— | Not in DB | |
Property History
| DATE: | EVENT: | PRICE: | SOURCE: |
|---|---|---|---|
| 20 Sep, 2018 | Sold | $530,000 | MRED MLS |
| 5 Aug, 2018 | Under contract | $549,000 | MRED MLS |
| — | Last price change | $570,000 | MRED MLS |
| 25 May, 2018 | Listed for sale | $599,000 | MRED MLS |
Room Specifics
Total Bedrooms: 4
Bedrooms Above Ground: 4
Bedrooms Below Ground: 0
Dimensions: —
Floor Type: Carpet
Dimensions: —
Floor Type: Carpet
Dimensions: —
Floor Type: Ceramic Tile
Full Bathrooms: 3
Bathroom Amenities: Separate Shower,Steam Shower,Double Sink
Bathroom in Basement: 0
Rooms: Breakfast Room,Loft,Recreation Room,Walk In Closet,Mud Room,Exercise Room
Basement Description: Finished,Crawl
Other Specifics
| 2 | |
| — | |
| Concrete | |
| Brick Paver Patio | |
| Cul-De-Sac,Fenced Yard | |
| 82 X 130 | |
| — | |
| Full | |
| Vaulted/Cathedral Ceilings, Hardwood Floors, First Floor Bedroom, First Floor Laundry | |
| Range, Microwave, Dishwasher, High End Refrigerator, Washer, Dryer, Stainless Steel Appliance(s) | |
| Not in DB | |
| Sidewalks | |
| — | |
| — | |
| — |
Tax History
| Year | Property Taxes |
|---|---|
| 2018 | $16,594 |
Contact Agent
Nearby Sold Comparables
Contact Agent
Listing Provided By
@properties






