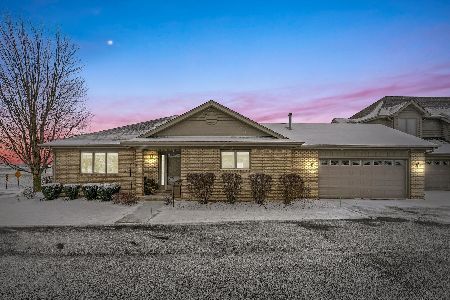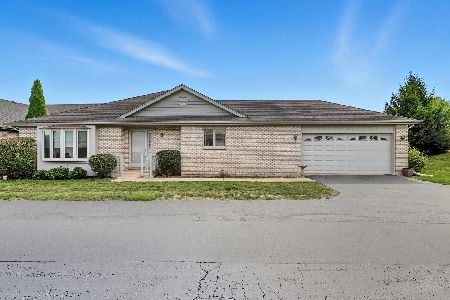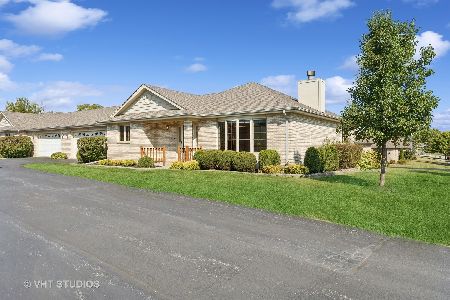264 Woodward Street, Beecher, Illinois 60401
$190,000
|
Sold
|
|
| Status: | Closed |
| Sqft: | 1,818 |
| Cost/Sqft: | $110 |
| Beds: | 3 |
| Baths: | 3 |
| Year Built: | 2003 |
| Property Taxes: | $4,324 |
| Days On Market: | 2899 |
| Lot Size: | 0,00 |
Description
**WHEN ONLY the BEST WILL DO!**BEAUTIFUL CUSTOM TOWNHOME with ALL the UPGRADES** This Builders home has OVER 2700 SQ of LIVING SPACE, with HARDWOOD Flooring, 6 Panel OAK Doors, OAK Trim and OPEN Concept** The INVITING Living Room offers Cathedral Ceilings, Lots of Sunlight and Gleaming Hardwood floors** The Dream Kitchen which Contains an ABUNDANCE of CHERRY Cabinets Maximizing the Storage, Corian Countertops, Ceramic Back Splash, Stainless Steel Appliances, BREAKFAST BAR, a HUGE Eating Area, and FRENCH DOORS Leading to the 16X16 Cedar Deck, Great for Summer Entertaining** MASTER SUITE Includes a Large Walk In Closet, Make-up Area, and a LUXURY Bathroom with Jacuzzi** Basement Offers HEATED Flooring making for a COZY Family Room, Bedroom, and 3/4 Bathroom** Laundry room is located on the Main Floor.. In Addition to ALL THIS... The OVERSIZE Garage is HEATED, and with HEATED FLOORS, 26ft deep** WHOLE HOUSE GENERATOR, and HOME WARRANTY.... THis is a MUST SEE!!
Property Specifics
| Condos/Townhomes | |
| 2 | |
| — | |
| 2003 | |
| Full | |
| — | |
| No | |
| — |
| Will | |
| Southfield Knoll | |
| 150 / Monthly | |
| Lawn Care,Snow Removal,Other | |
| Public | |
| Public Sewer | |
| 09851713 | |
| 2222211140420000 |
Property History
| DATE: | EVENT: | PRICE: | SOURCE: |
|---|---|---|---|
| 22 Jun, 2018 | Sold | $190,000 | MRED MLS |
| 14 Apr, 2018 | Under contract | $199,900 | MRED MLS |
| — | Last price change | $210,000 | MRED MLS |
| 7 Feb, 2018 | Listed for sale | $210,000 | MRED MLS |
Room Specifics
Total Bedrooms: 4
Bedrooms Above Ground: 3
Bedrooms Below Ground: 1
Dimensions: —
Floor Type: Carpet
Dimensions: —
Floor Type: Carpet
Dimensions: —
Floor Type: Carpet
Full Bathrooms: 3
Bathroom Amenities: Whirlpool,Separate Shower
Bathroom in Basement: 1
Rooms: No additional rooms
Basement Description: Finished
Other Specifics
| 2 | |
| Concrete Perimeter | |
| Asphalt | |
| Deck, Porch, End Unit | |
| Landscaped | |
| COMMON AREA | |
| — | |
| Full | |
| Vaulted/Cathedral Ceilings, Skylight(s), Hardwood Floors, Heated Floors, First Floor Laundry, First Floor Full Bath | |
| Range, Microwave, Dishwasher, Refrigerator, Washer, Dryer, Stainless Steel Appliance(s) | |
| Not in DB | |
| — | |
| — | |
| — | |
| — |
Tax History
| Year | Property Taxes |
|---|---|
| 2018 | $4,324 |
Contact Agent
Nearby Similar Homes
Nearby Sold Comparables
Contact Agent
Listing Provided By
McColly Real Estate






