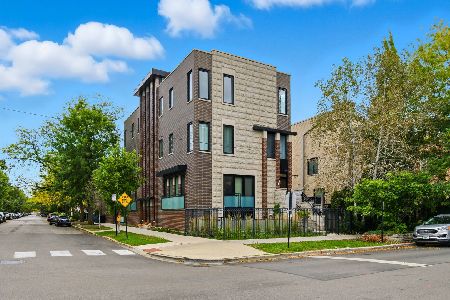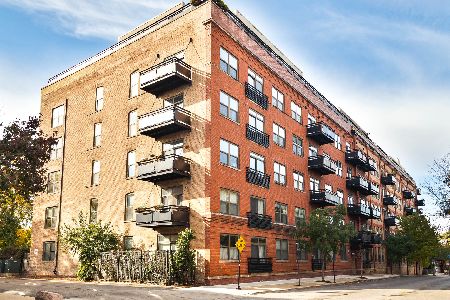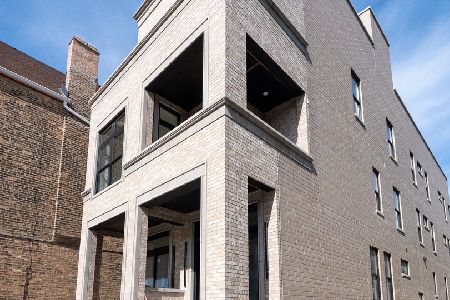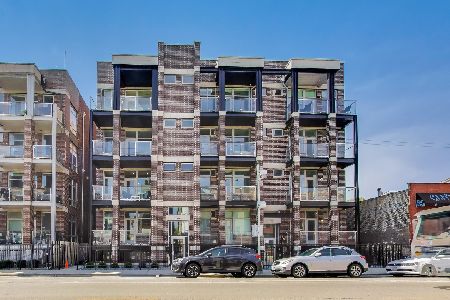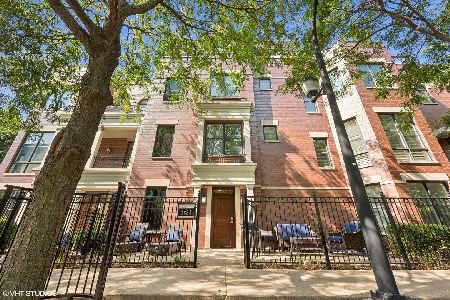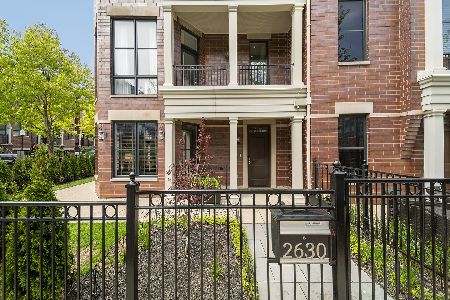2640 Hermitage Avenue, Lincoln Park, Chicago, Illinois 60614
$715,000
|
Sold
|
|
| Status: | Closed |
| Sqft: | 3,362 |
| Cost/Sqft: | $214 |
| Beds: | 4 |
| Baths: | 5 |
| Year Built: | 2006 |
| Property Taxes: | $15,243 |
| Days On Market: | 2352 |
| Lot Size: | 0,00 |
Description
Extra Wide Hartland Park Townhouse 4 beds/4.5 baths feature 13 ft ceilings, bay windows & surround sound. One of the largest floorplans in the neighborhood. Eat-in kitchen featuring 42" custom Maple cabinets, granite backsplash & island, beverage fridge & pantry. Spacious balcony off kitchen perfect for grilling w/ gas hookup. Lower level features a large room that can be used as a guest room with an en-suite bathroom or family room. The master bedroom features a large walk-in closet with custom closet organizers and his/her closets. Marble master bathroom features a large Jacuzzi bathtub, separate steam shower, water closet, granite counter-tops & double vanity. Top level den/home office overlooking a terrace with views of the city. Gated patio off the front entrance w/ storage. All closets have custom organizers. Dual zoned HVAC. Attached two car garage with built-in storage & new epoxy floors. HOA's private park features a playground & sports court. ***SHORT SALE - SOLD AS-IS**
Property Specifics
| Condos/Townhomes | |
| 4 | |
| — | |
| 2006 | |
| English | |
| TOWNHOME | |
| No | |
| — |
| Cook | |
| Hartland Park | |
| 350 / Monthly | |
| Water,Insurance,Exterior Maintenance,Scavenger,Snow Removal | |
| Lake Michigan | |
| Public Sewer | |
| 10415525 | |
| 14304031820000 |
Nearby Schools
| NAME: | DISTRICT: | DISTANCE: | |
|---|---|---|---|
|
Grade School
Prescott Elementary School |
299 | — | |
|
High School
Lincoln Park High School |
299 | Not in DB | |
Property History
| DATE: | EVENT: | PRICE: | SOURCE: |
|---|---|---|---|
| 12 Dec, 2019 | Sold | $715,000 | MRED MLS |
| 21 Oct, 2019 | Under contract | $720,000 | MRED MLS |
| — | Last price change | $725,000 | MRED MLS |
| 13 Jun, 2019 | Listed for sale | $790,000 | MRED MLS |
Room Specifics
Total Bedrooms: 4
Bedrooms Above Ground: 4
Bedrooms Below Ground: 0
Dimensions: —
Floor Type: Carpet
Dimensions: —
Floor Type: Hardwood
Dimensions: —
Floor Type: Carpet
Full Bathrooms: 5
Bathroom Amenities: Separate Shower,Double Sink
Bathroom in Basement: 1
Rooms: Terrace,Balcony/Porch/Lanai,Walk In Closet
Basement Description: Finished
Other Specifics
| 2 | |
| Concrete Perimeter | |
| Off Alley | |
| Balcony, Deck, Patio | |
| — | |
| 0X0 | |
| — | |
| Full | |
| Hardwood Floors, Second Floor Laundry, Laundry Hook-Up in Unit, Storage | |
| Double Oven, Microwave, Dishwasher, Refrigerator, Washer, Dryer, Disposal, Stainless Steel Appliance(s) | |
| Not in DB | |
| — | |
| — | |
| Park | |
| Gas Log, Gas Starter |
Tax History
| Year | Property Taxes |
|---|---|
| 2019 | $15,243 |
Contact Agent
Nearby Similar Homes
Nearby Sold Comparables
Contact Agent
Listing Provided By
Jameson Sotheby's Intl Realty

