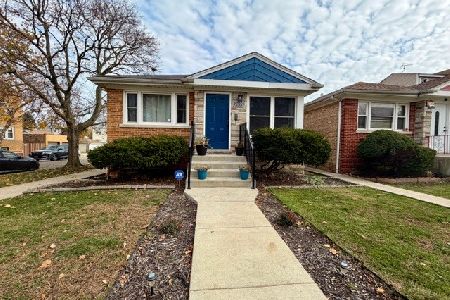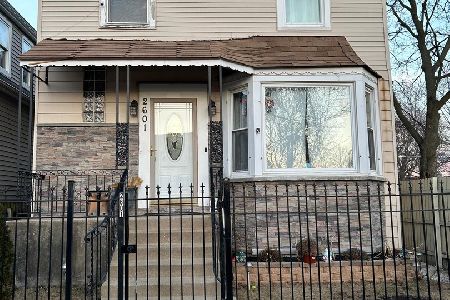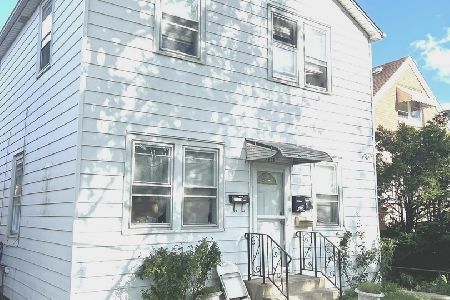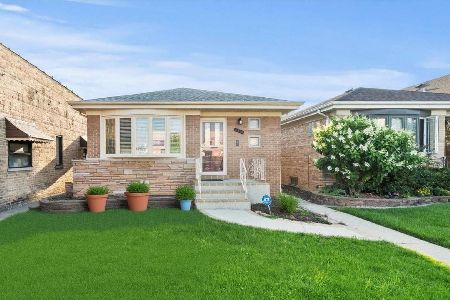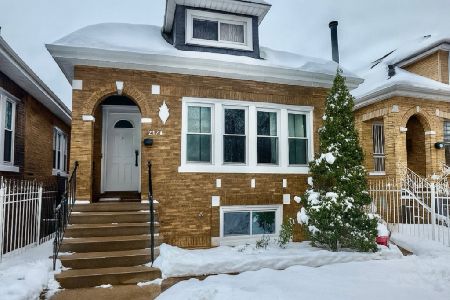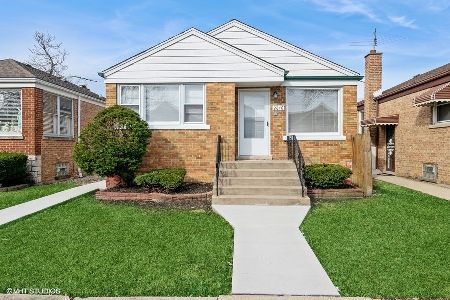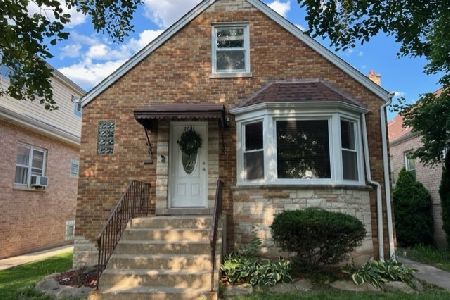2640 Melvina Avenue, Belmont Cragin, Chicago, Illinois 60639
$375,000
|
Sold
|
|
| Status: | Closed |
| Sqft: | 1,425 |
| Cost/Sqft: | $259 |
| Beds: | 5 |
| Baths: | 3 |
| Year Built: | 1915 |
| Property Taxes: | $3,951 |
| Days On Market: | 1280 |
| Lot Size: | 0,09 |
Description
Be prepared to fall in love with this beautiful home from the moment you walk in! When you first enter the home, you step into a cozy foyer with a coat closet, a few steps up lead you into the spacious bright, and open living room. With recessed lighting, crown molding, a barn door, and a faux fireplace. Next, you will enter the dining room which fits a full-size dining table plus two cabinets. Updated modern light fixture, big window for lots of natural light, and stunning ceramic tile floor that looks like hardwood that matches the living room. Off the dining room is a good-sized bedroom with new carpet and neutral paint. Updated full bathroom with linen closet adjacent for extra storage. To finish off the main floor is a lovely kitchen with plenty of white cabinets, a window over the sink, a massive island, and stainless-steel appliances. Before you head upstairs or down check out the awesome 3 seasons room/sitting room that leads to the patio. The upper level of the home has a separate entrance and is a great rental opportunity. On the upper level, you will find a full kitchen. two good-sized bedrooms, one of the bedrooms has a walk-in closet that measures 9'x6'. A living room with a laminate floor and lots of windows for great natural light, and a fully updated bathroom. The lower level of the home also has a separate entrance. On the lower level, you will find a gigantic recreation room, 2 additional bedrooms, a full bathroom, and a utility room. The absolute best part of the home is the oasis in the backyard. It is perfect for entertaining or just relaxing. A new deck and patio have been installed along with a new fence for privacy. You must see the pictures to truly appreciate how wonderful this yard is, better yet come see it in person! Some recent updates include siding, roof, fence, water heater, deck, patio, gutters, and 1st-floor flooring. This home truly has it all!
Property Specifics
| Single Family | |
| — | |
| — | |
| 1915 | |
| — | |
| — | |
| No | |
| 0.09 |
| Cook | |
| Grand Hill | |
| — / Not Applicable | |
| — | |
| — | |
| — | |
| 11467456 | |
| 13293110120000 |
Nearby Schools
| NAME: | DISTRICT: | DISTANCE: | |
|---|---|---|---|
|
Grade School
Lyon Elementary School |
299 | — | |
|
High School
Steinmetz Academic Centre Senior |
299 | Not in DB | |
Property History
| DATE: | EVENT: | PRICE: | SOURCE: |
|---|---|---|---|
| 23 Sep, 2022 | Sold | $375,000 | MRED MLS |
| 15 Aug, 2022 | Under contract | $369,000 | MRED MLS |
| — | Last price change | $379,000 | MRED MLS |
| 18 Jul, 2022 | Listed for sale | $379,000 | MRED MLS |
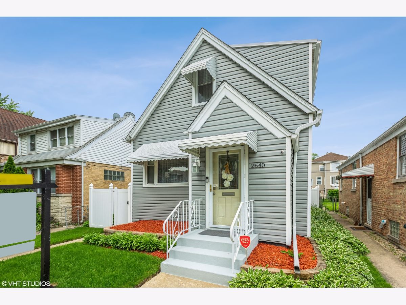
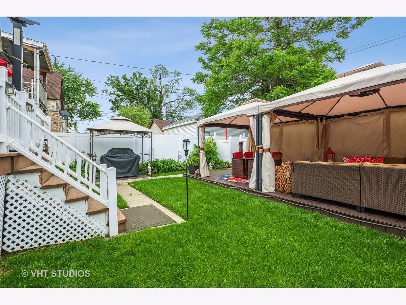
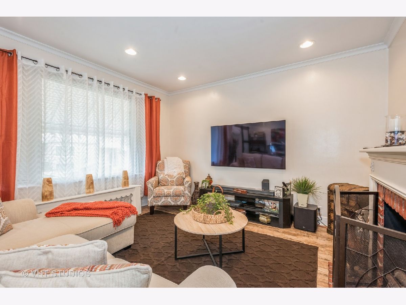
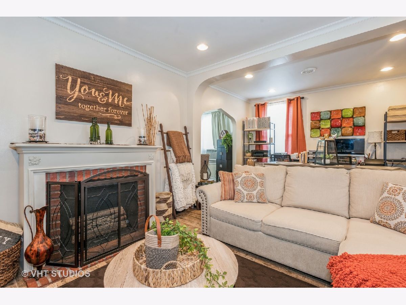
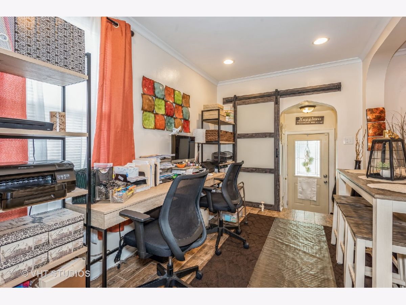
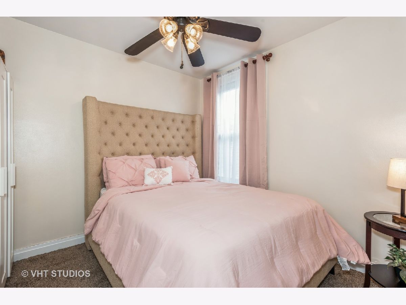
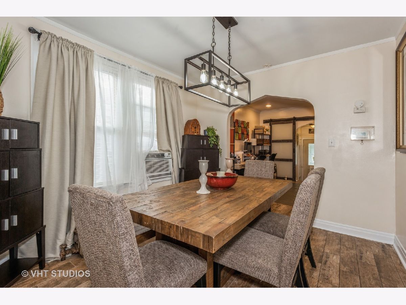
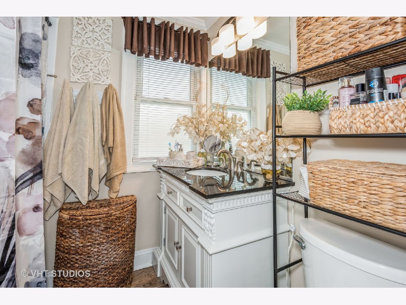
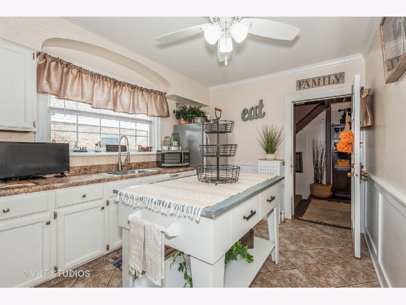
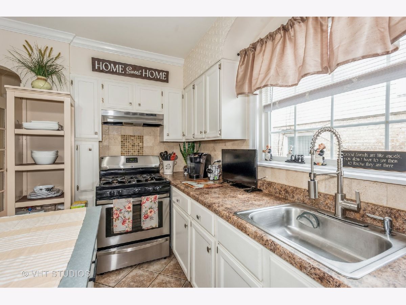
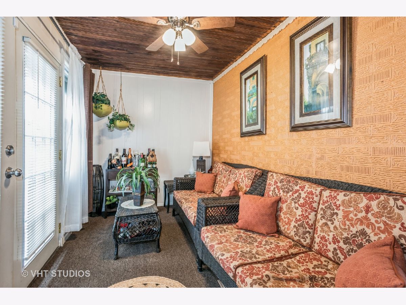
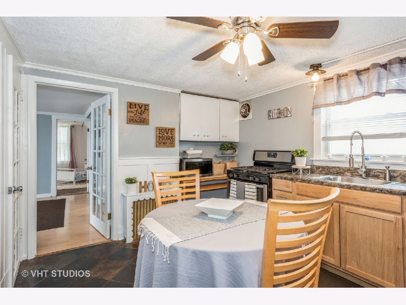
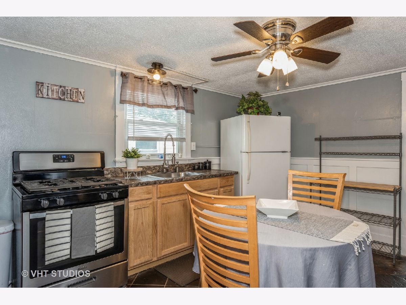
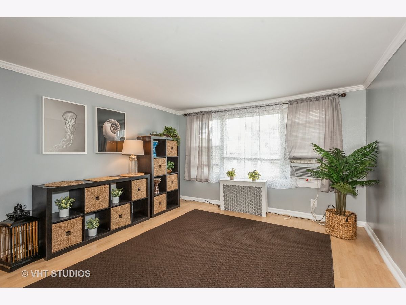
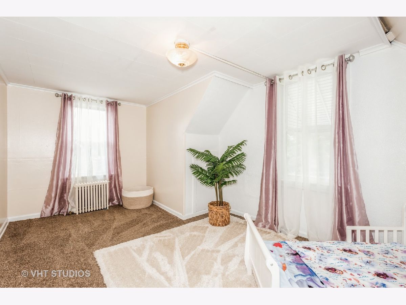
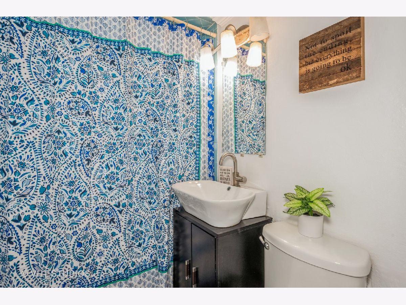
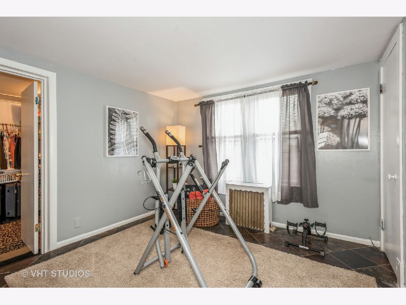
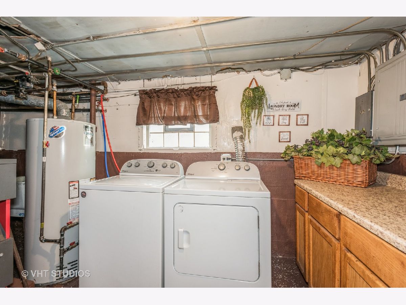
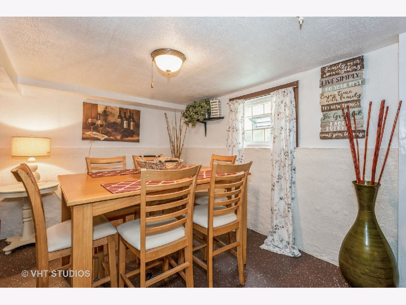
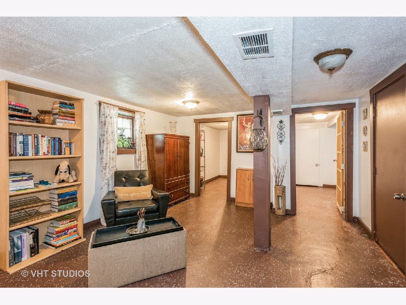
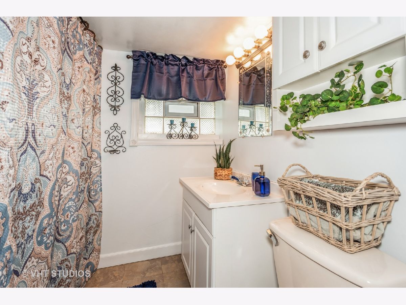
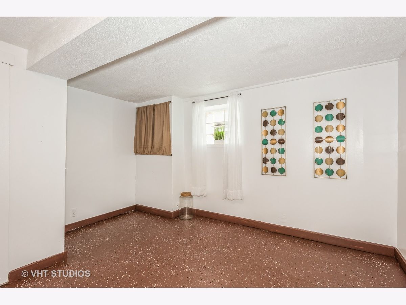
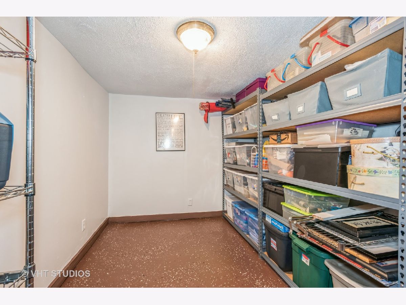
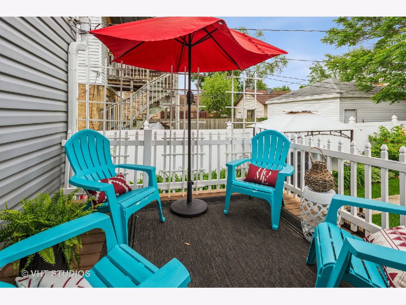
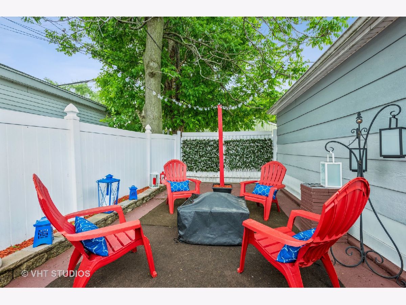
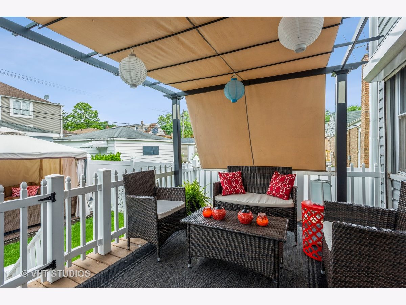
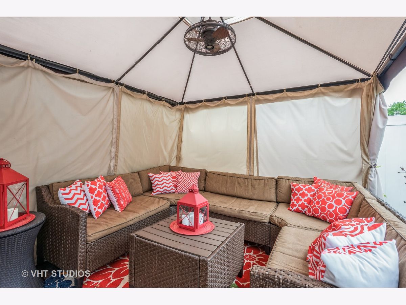
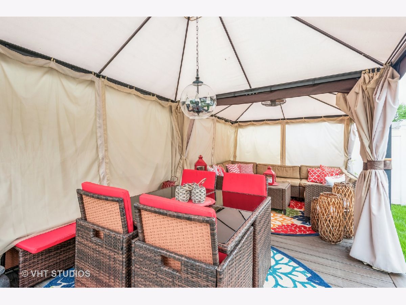
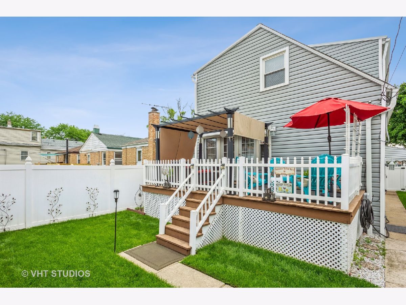
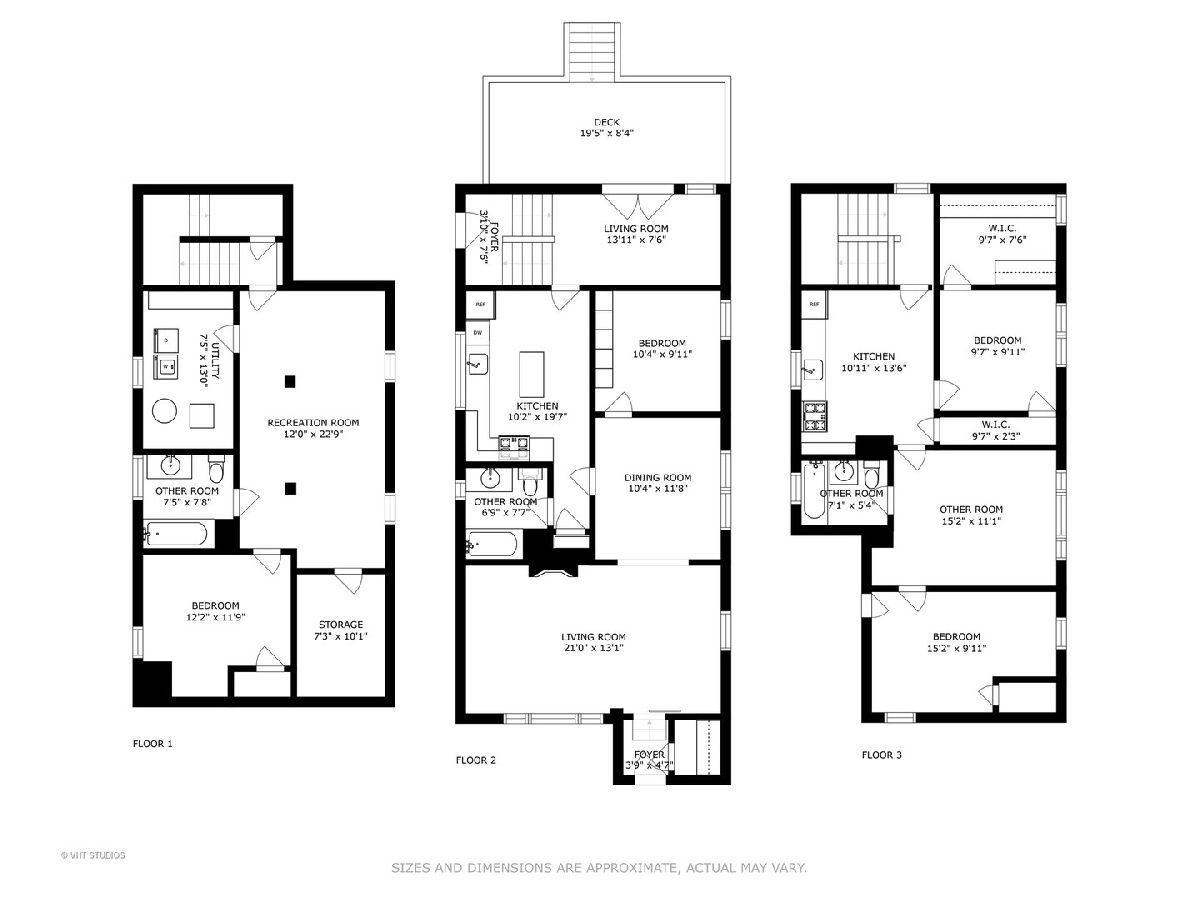
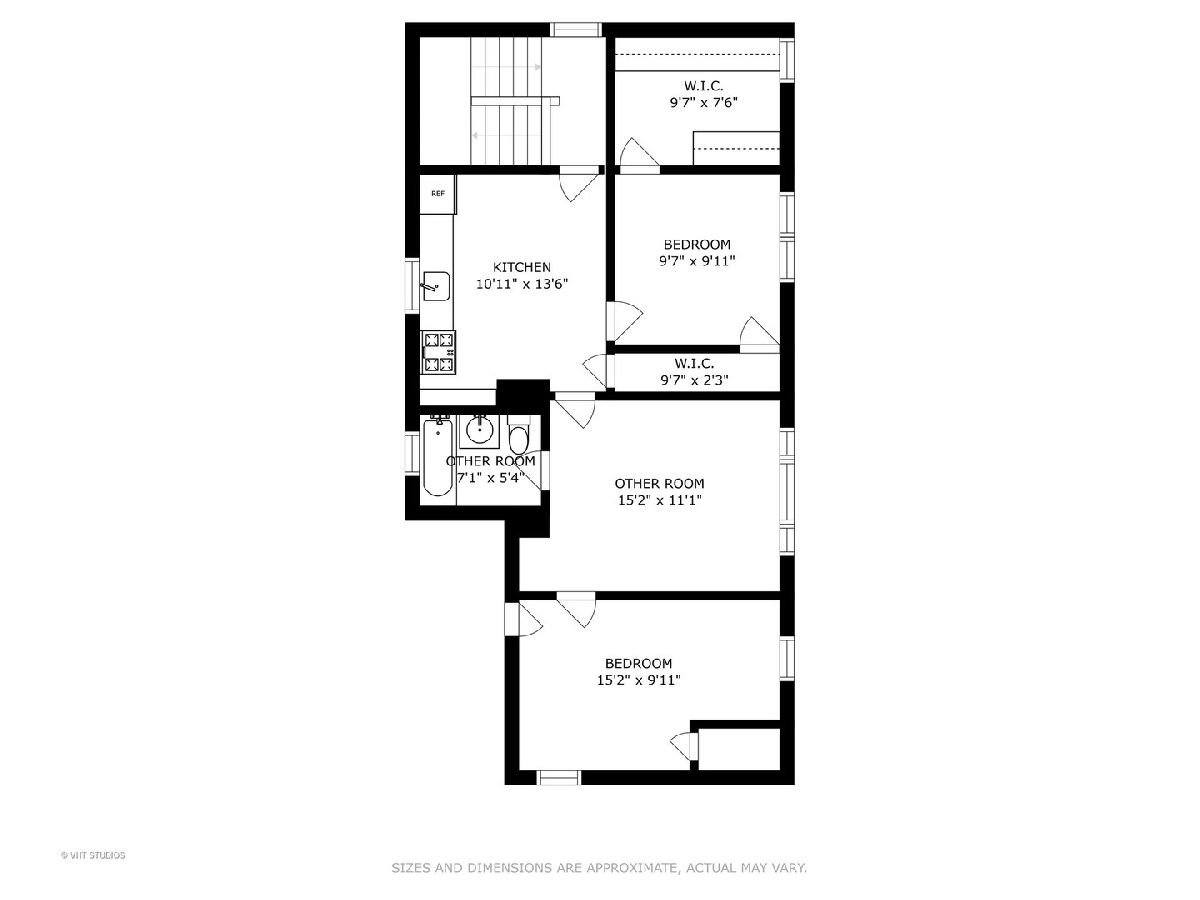
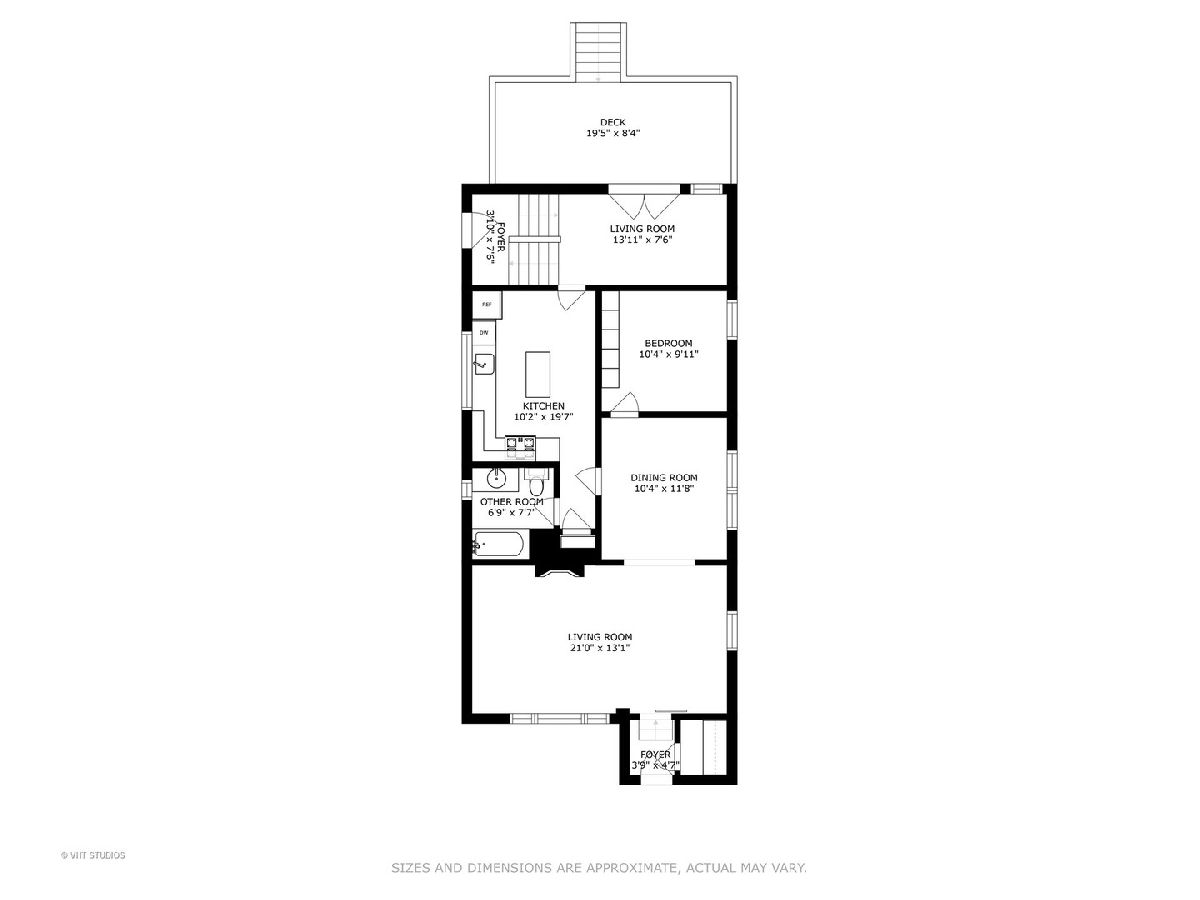
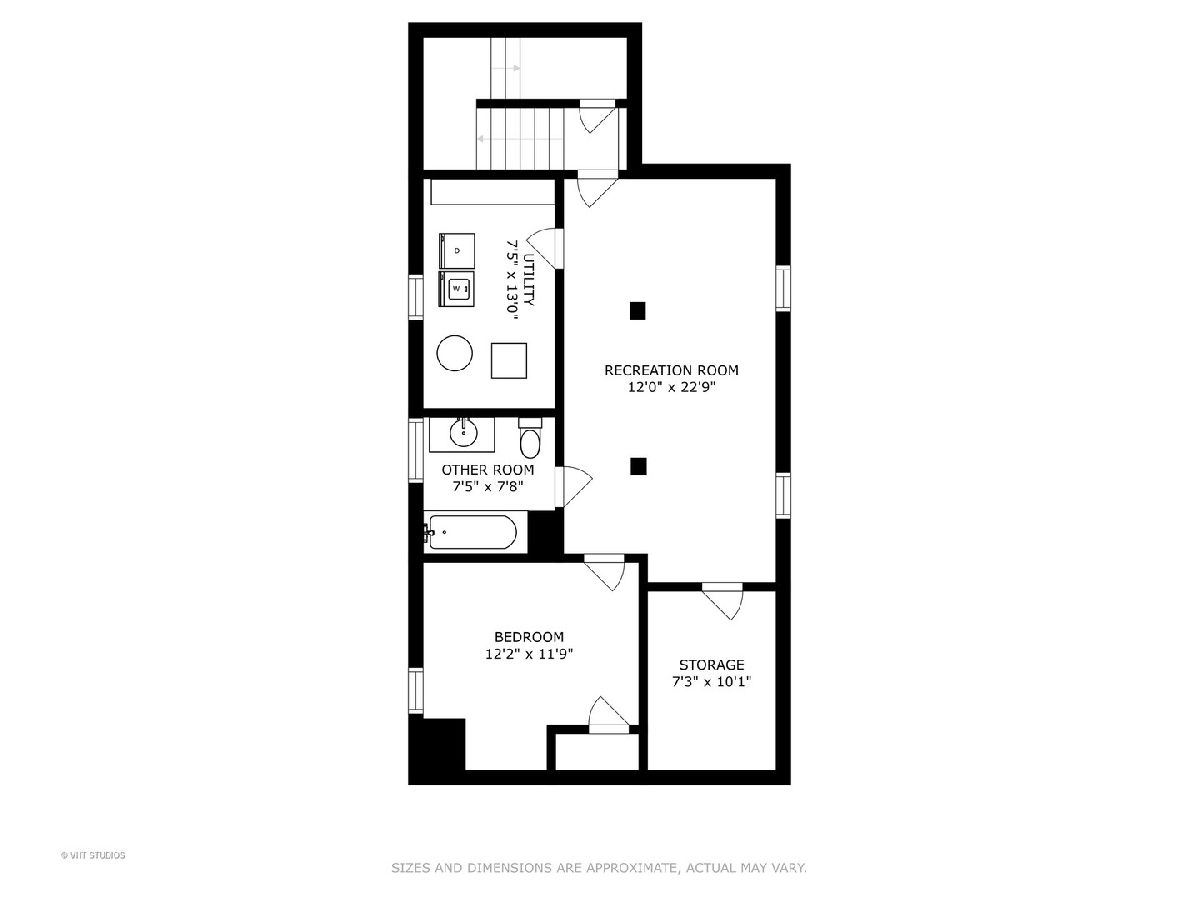
Room Specifics
Total Bedrooms: 5
Bedrooms Above Ground: 5
Bedrooms Below Ground: 0
Dimensions: —
Floor Type: —
Dimensions: —
Floor Type: —
Dimensions: —
Floor Type: —
Dimensions: —
Floor Type: —
Full Bathrooms: 3
Bathroom Amenities: —
Bathroom in Basement: 1
Rooms: —
Basement Description: Finished
Other Specifics
| 2 | |
| — | |
| — | |
| — | |
| — | |
| 33X124 | |
| — | |
| — | |
| — | |
| — | |
| Not in DB | |
| — | |
| — | |
| — | |
| — |
Tax History
| Year | Property Taxes |
|---|---|
| 2022 | $3,951 |
Contact Agent
Nearby Similar Homes
Nearby Sold Comparables
Contact Agent
Listing Provided By
Baird & Warner

