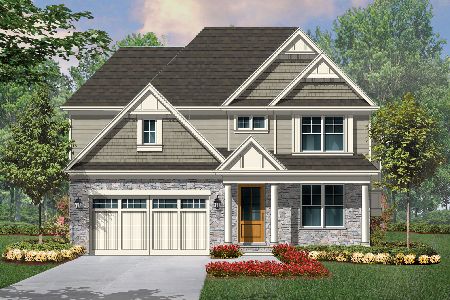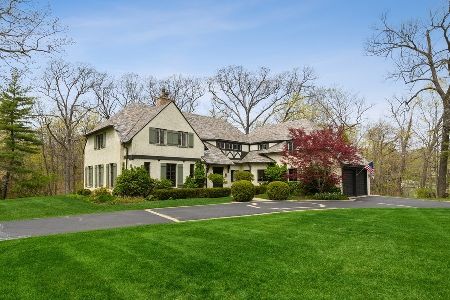2640 St Johns Avenue, Highland Park, Illinois 60035
$600,000
|
Sold
|
|
| Status: | Closed |
| Sqft: | 2,030 |
| Cost/Sqft: | $295 |
| Beds: | 3 |
| Baths: | 2 |
| Year Built: | 1930 |
| Property Taxes: | $10,631 |
| Days On Market: | 3654 |
| Lot Size: | 0,86 |
Description
Northeast Highland Park. Fabulous location. Walk to lake, train, shops, school & trails. Captivating solidly built & impeccably maintained brick Tudor filled with charm. On a ravine with 238' feet of frontage & a neighborhood park across the street, this nearly an acre site (37,593 sq. ft. total per 2014 survey & 10,072 sq. ft. of that is tableland) offers incredible year-round views from the many windows. Lovely features throughout. Two wood-burning fireplaces, hardwood floors, plaster walls, original woodwork. Bedrooms are large & have good closet space. A 4th bedroom/office with adjacent toilet is in the basement. New in the last 3 years: garage with large floored storage attic, paver drive with extra parking, paver front entry, brick patio, air conditioning, painting inside & out and more. Lush with perennial flowering & native plants which ad additional seasonal beauty.
Property Specifics
| Single Family | |
| — | |
| Tudor | |
| 1930 | |
| Full | |
| — | |
| No | |
| 0.86 |
| Lake | |
| — | |
| 0 / Not Applicable | |
| None | |
| Lake Michigan | |
| Public Sewer, Sewer-Storm | |
| 09126540 | |
| 16143120220000 |
Nearby Schools
| NAME: | DISTRICT: | DISTANCE: | |
|---|---|---|---|
|
Grade School
Indian Trail Elementary School |
112 | — | |
|
Middle School
Elm Place School |
112 | Not in DB | |
|
High School
Highland Park High School |
113 | Not in DB | |
Property History
| DATE: | EVENT: | PRICE: | SOURCE: |
|---|---|---|---|
| 20 May, 2016 | Sold | $600,000 | MRED MLS |
| 21 Feb, 2016 | Under contract | $599,000 | MRED MLS |
| 29 Jan, 2016 | Listed for sale | $599,000 | MRED MLS |
Room Specifics
Total Bedrooms: 4
Bedrooms Above Ground: 3
Bedrooms Below Ground: 1
Dimensions: —
Floor Type: Hardwood
Dimensions: —
Floor Type: Hardwood
Dimensions: —
Floor Type: Other
Full Bathrooms: 2
Bathroom Amenities: —
Bathroom in Basement: 0
Rooms: Foyer,Recreation Room
Basement Description: Partially Finished
Other Specifics
| 2 | |
| Concrete Perimeter | |
| Brick | |
| Brick Paver Patio, Storms/Screens | |
| Landscaped,Park Adjacent,Wooded | |
| 238X125X209X200 | |
| Full,Pull Down Stair,Unfinished | |
| Full | |
| Skylight(s), Hardwood Floors | |
| Range, Microwave, Dishwasher, High End Refrigerator, Washer, Dryer, Disposal, Stainless Steel Appliance(s) | |
| Not in DB | |
| Sidewalks, Street Lights, Street Paved | |
| — | |
| — | |
| Wood Burning |
Tax History
| Year | Property Taxes |
|---|---|
| 2016 | $10,631 |
Contact Agent
Nearby Sold Comparables
Contact Agent
Listing Provided By
@properties







