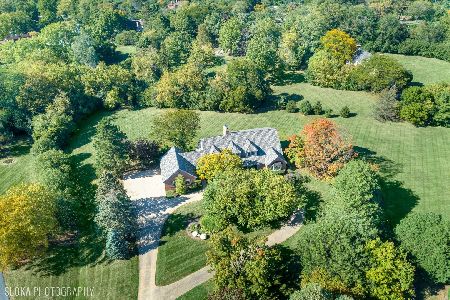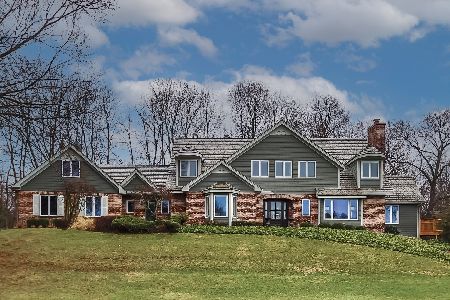26400 Falkirk Circle, Barrington, Illinois 60010
$827,950
|
Sold
|
|
| Status: | Closed |
| Sqft: | 4,212 |
| Cost/Sqft: | $199 |
| Beds: | 4 |
| Baths: | 7 |
| Year Built: | 1986 |
| Property Taxes: | $16,490 |
| Days On Market: | 4965 |
| Lot Size: | 2,01 |
Description
Gracious & inviting Cape Cod set on 2 beautifully landscaped acres.Stunning kitchen has it all including high end SS appl. cntr island w/soapstone & cust. cream/glazed cabs. A step down to a cozy sun or breakfast room. The family room has a unique built-in hutch & 1 of 4 fireplaces. Formal lvng & dng rms are perfection. 1st flr office updated w/built-ins & wide planked flrng. LL w/game, exercise, theater & rec room!
Property Specifics
| Single Family | |
| — | |
| Cape Cod | |
| 1986 | |
| Full | |
| CUSTOM | |
| No | |
| 2.01 |
| Lake | |
| Barrington Oak Meadows | |
| 0 / Not Applicable | |
| None | |
| Private Well | |
| Septic-Private | |
| 08098122 | |
| 13264010050000 |
Nearby Schools
| NAME: | DISTRICT: | DISTANCE: | |
|---|---|---|---|
|
Grade School
Roslyn Road Elementary School |
220 | — | |
|
Middle School
Barrington Middle School-prairie |
220 | Not in DB | |
|
High School
Barrington High School |
220 | Not in DB | |
Property History
| DATE: | EVENT: | PRICE: | SOURCE: |
|---|---|---|---|
| 7 Jan, 2013 | Sold | $827,950 | MRED MLS |
| 4 Dec, 2012 | Under contract | $839,900 | MRED MLS |
| — | Last price change | $899,000 | MRED MLS |
| 19 Jun, 2012 | Listed for sale | $999,000 | MRED MLS |
Room Specifics
Total Bedrooms: 4
Bedrooms Above Ground: 4
Bedrooms Below Ground: 0
Dimensions: —
Floor Type: Carpet
Dimensions: —
Floor Type: Carpet
Dimensions: —
Floor Type: Carpet
Full Bathrooms: 7
Bathroom Amenities: Whirlpool,Separate Shower,Steam Shower,Double Sink
Bathroom in Basement: 1
Rooms: Exercise Room,Game Room,Media Room,Mud Room,Office,Recreation Room,Heated Sun Room
Basement Description: Finished
Other Specifics
| 3 | |
| Concrete Perimeter | |
| Asphalt,Circular | |
| Deck, Brick Paver Patio | |
| Corner Lot,Cul-De-Sac,Landscaped | |
| 321X278X180X168 | |
| — | |
| Full | |
| Vaulted/Cathedral Ceilings, Skylight(s), Bar-Wet, Hardwood Floors, First Floor Bedroom, First Floor Laundry | |
| Double Oven, Microwave, Dishwasher, High End Refrigerator, Washer, Dryer, Disposal, Trash Compactor, Stainless Steel Appliance(s), Wine Refrigerator | |
| Not in DB | |
| Street Lights, Street Paved | |
| — | |
| — | |
| Wood Burning, Gas Starter |
Tax History
| Year | Property Taxes |
|---|---|
| 2013 | $16,490 |
Contact Agent
Nearby Similar Homes
Nearby Sold Comparables
Contact Agent
Listing Provided By
RE/MAX of Barrington






