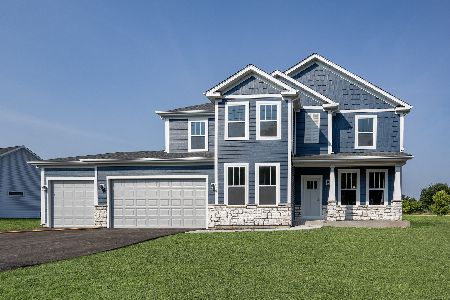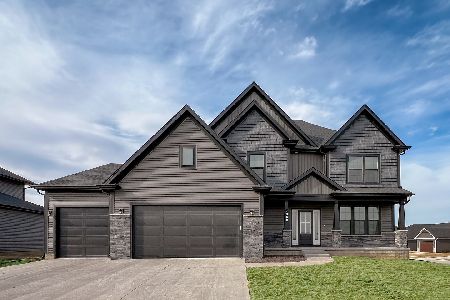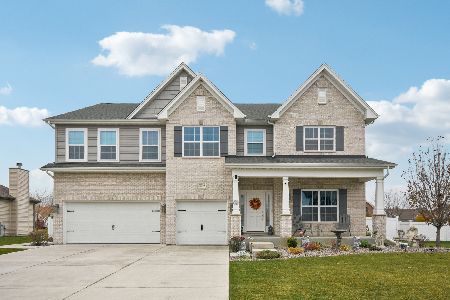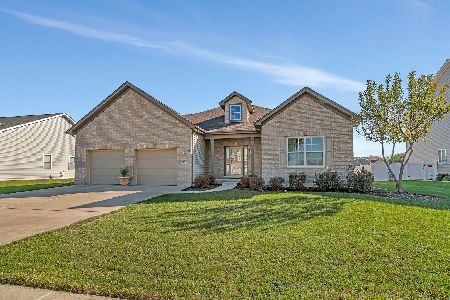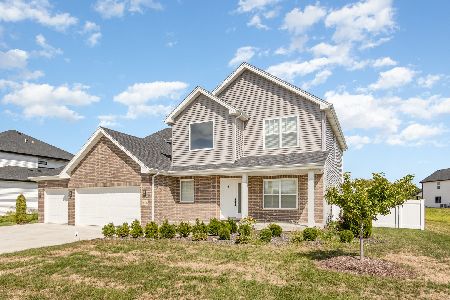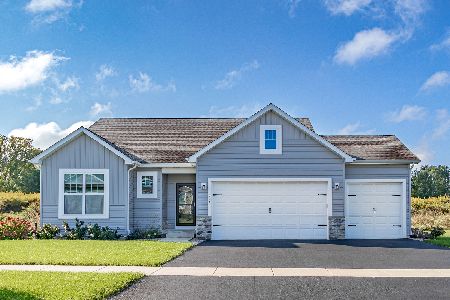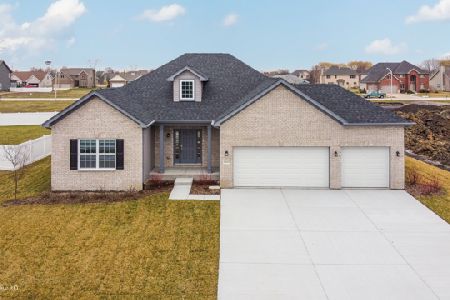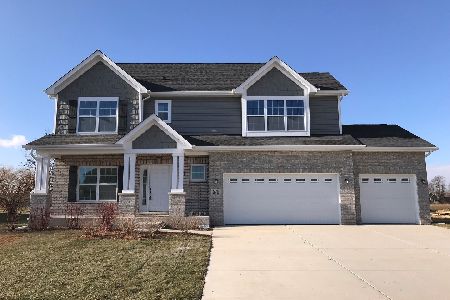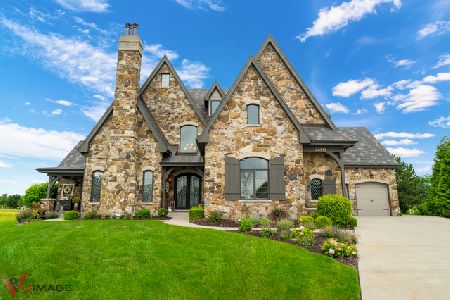26400 Justin Drive, Channahon, Illinois 60410
$295,000
|
Sold
|
|
| Status: | Closed |
| Sqft: | 2,421 |
| Cost/Sqft: | $124 |
| Beds: | 4 |
| Baths: | 3 |
| Year Built: | 2017 |
| Property Taxes: | $1,477 |
| Days On Market: | 2992 |
| Lot Size: | 0,28 |
Description
Located on a quiet interior lot of Whispering Oaks Subdivision is this brand new home, ready for occupancy! MINOOKA SCHOOL DISTRICT. The open floor plan is optimal for family living and entertaining. Built by a reputable and quality builder with an eye for craftsmanship and detail. The oversized front porch is welcoming before walking in. The formal living and dining room provide an instant open flow. The kitchen offers custom cabinetry, granite and upgraded stainless steel appliance package. The family room is extra wide for additional usable options. The expansive master bedroom offers a WIC and bathroom ensuite with double bowl vanity and luxury shower. The 3 additional bedrooms are all spacious with large closets. Second floor laundry, washer and dryer included! 3 car attached garage. Large lot with concrete patio and landscaping already completed. Within walking distance of many local parks. Short distance to enjoy McKinley Woods along the I&M Canal Trail.
Property Specifics
| Single Family | |
| — | |
| — | |
| 2017 | |
| Full,English | |
| — | |
| No | |
| 0.28 |
| Grundy | |
| Whispering Oaks | |
| 170 / Annual | |
| None | |
| Public | |
| Public Sewer | |
| 09795575 | |
| 0325229006 |
Nearby Schools
| NAME: | DISTRICT: | DISTANCE: | |
|---|---|---|---|
|
Grade School
Aux Sable Elementary School |
201 | — | |
|
Middle School
Minooka Junior High School |
201 | Not in DB | |
|
High School
Minooka Community High School |
111 | Not in DB | |
Property History
| DATE: | EVENT: | PRICE: | SOURCE: |
|---|---|---|---|
| 12 Dec, 2016 | Sold | $23,333 | MRED MLS |
| 1 Nov, 2016 | Under contract | $30,000 | MRED MLS |
| 24 Oct, 2016 | Listed for sale | $30,000 | MRED MLS |
| 23 Jan, 2018 | Sold | $295,000 | MRED MLS |
| 27 Dec, 2017 | Under contract | $299,900 | MRED MLS |
| 7 Nov, 2017 | Listed for sale | $299,900 | MRED MLS |
Room Specifics
Total Bedrooms: 4
Bedrooms Above Ground: 4
Bedrooms Below Ground: 0
Dimensions: —
Floor Type: Carpet
Dimensions: —
Floor Type: Carpet
Dimensions: —
Floor Type: Carpet
Full Bathrooms: 3
Bathroom Amenities: Double Sink
Bathroom in Basement: 0
Rooms: No additional rooms
Basement Description: Unfinished
Other Specifics
| 3 | |
| Concrete Perimeter | |
| Concrete | |
| — | |
| Landscaped | |
| 86 X 144 X 86 X 140 | |
| — | |
| Full | |
| Hardwood Floors, Second Floor Laundry | |
| Range, Microwave, Dishwasher, Refrigerator, Washer, Dryer, Stainless Steel Appliance(s) | |
| Not in DB | |
| — | |
| — | |
| — | |
| — |
Tax History
| Year | Property Taxes |
|---|---|
| 2016 | $1,381 |
| 2018 | $1,477 |
Contact Agent
Nearby Similar Homes
Nearby Sold Comparables
Contact Agent
Listing Provided By
Century 21 Affiliated

