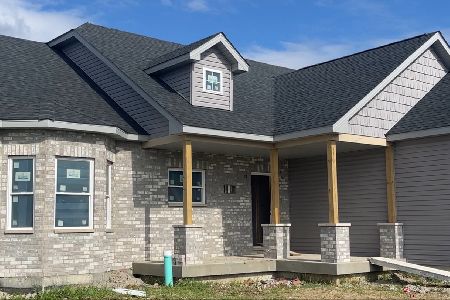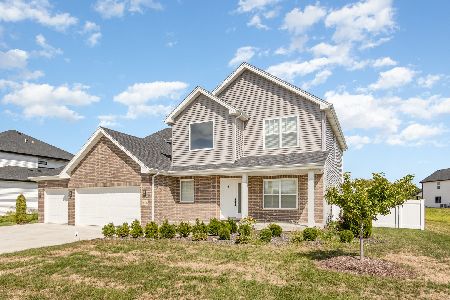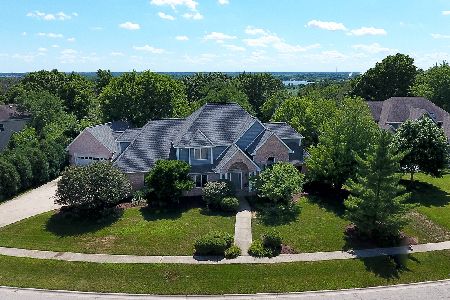26403 Highland Drive, Channahon, Illinois 60410
$345,000
|
Sold
|
|
| Status: | Closed |
| Sqft: | 4,062 |
| Cost/Sqft: | $92 |
| Beds: | 3 |
| Baths: | 4 |
| Year Built: | 1999 |
| Property Taxes: | $9,573 |
| Days On Market: | 2937 |
| Lot Size: | 0,70 |
Description
Incredible 4 Bed/4 Bath Home in Sought After Highlands Subdivision Features Bright Flr Plan on 0.70 Acre Premium Lot! Welcoming Foyer Opens to Formal Dining Rm! Living Rm is Perfect for Entertaining & Features 2 Doors that Lead to Front Porch! Gourmet Kitchen w/ New Granite Counter Tops, Beautiful Back-Splash, All SS Appliances, Island w/ Brkfst Bar, Sep Eating Area & See-Thru Fireplace! 2-Story Family Rm Showcases Flr-to-Clg Brick Fireplace & Gleaming Hrdwd Floors! 1st Flr Den has New Carpet & is Perfect for In-Home Office! 1st Flr Full Bath is a Huge Plus! Large Mstr Suite w/ Luxury Bath has Whirlpool Tub, Sep Shower & Dual Sink Vanity! 2 Addl Bdrms Offer Plenty of Space! Hall Bath has New Granite Counter Tops & Dual Sink Vanity! Beautifully Fin English Bsmt Boasts Bright Windows, Rec Room, 4th Bdrm, Full Bath & Tons of Addl Storage Space! Entertainment Size Deck Overlooks Expansive Tree-Lined Yrd w/ 85ft Bridge Leading to Addl Back Lot w/ River Views! 3-Car Garage & Brand New Roof!
Property Specifics
| Single Family | |
| — | |
| Traditional | |
| 1999 | |
| Full,English | |
| — | |
| Yes | |
| 0.7 |
| Grundy | |
| Highlands | |
| 70 / Annual | |
| Insurance,Other | |
| Public | |
| Public Sewer | |
| 09824939 | |
| 0325476003 |
Nearby Schools
| NAME: | DISTRICT: | DISTANCE: | |
|---|---|---|---|
|
Grade School
Aux Sable Elementary School |
201 | — | |
|
Middle School
Minooka Junior High School |
201 | Not in DB | |
|
High School
Minooka Community High School |
111 | Not in DB | |
Property History
| DATE: | EVENT: | PRICE: | SOURCE: |
|---|---|---|---|
| 21 May, 2018 | Sold | $345,000 | MRED MLS |
| 18 Mar, 2018 | Under contract | $374,900 | MRED MLS |
| — | Last price change | $379,900 | MRED MLS |
| 3 Jan, 2018 | Listed for sale | $379,900 | MRED MLS |
Room Specifics
Total Bedrooms: 4
Bedrooms Above Ground: 3
Bedrooms Below Ground: 1
Dimensions: —
Floor Type: Carpet
Dimensions: —
Floor Type: Carpet
Dimensions: —
Floor Type: Carpet
Full Bathrooms: 4
Bathroom Amenities: Whirlpool,Separate Shower,Double Sink
Bathroom in Basement: 1
Rooms: Eating Area,Den,Recreation Room,Foyer
Basement Description: Finished,Partially Finished
Other Specifics
| 3 | |
| Concrete Perimeter | |
| Concrete | |
| Deck, Porch, Storms/Screens | |
| River Front,Water View,Wooded | |
| 73X286X135X301 | |
| Full,Pull Down Stair,Unfinished | |
| Full | |
| Vaulted/Cathedral Ceilings, Hardwood Floors, First Floor Laundry, First Floor Full Bath | |
| Range, Microwave, Dishwasher, Refrigerator, Washer, Dryer, Disposal, Stainless Steel Appliance(s) | |
| Not in DB | |
| Sidewalks, Street Lights, Street Paved | |
| — | |
| — | |
| Double Sided, Attached Fireplace Doors/Screen, Gas Log, Gas Starter |
Tax History
| Year | Property Taxes |
|---|---|
| 2018 | $9,573 |
Contact Agent
Nearby Similar Homes
Nearby Sold Comparables
Contact Agent
Listing Provided By
RE/MAX Professionals Select






