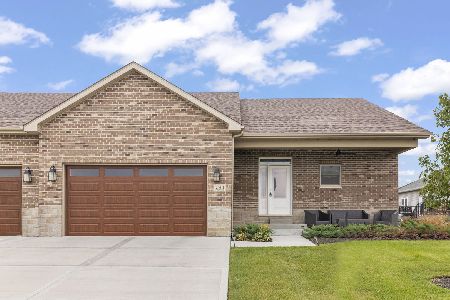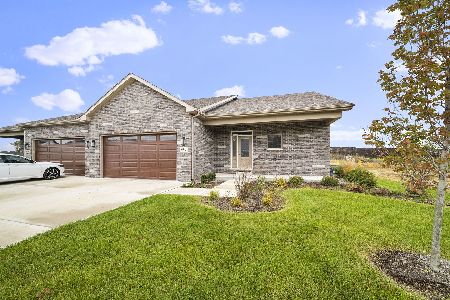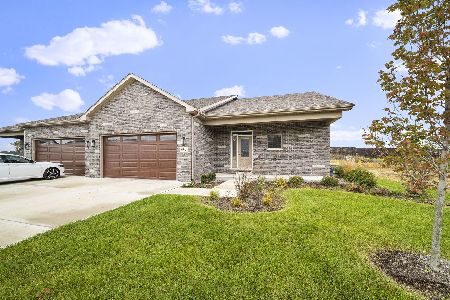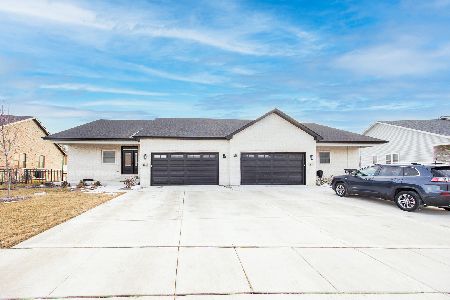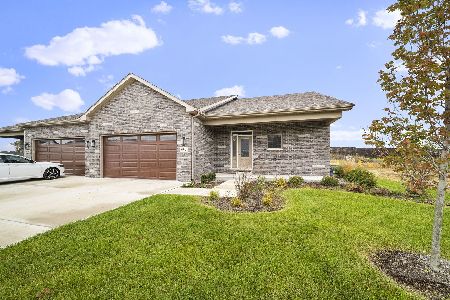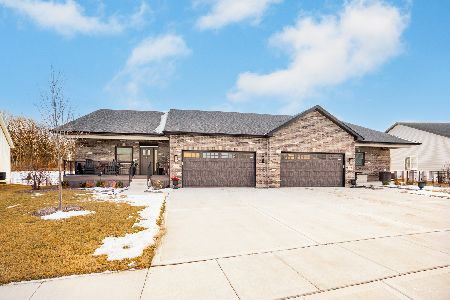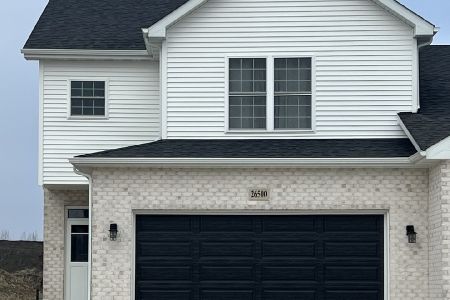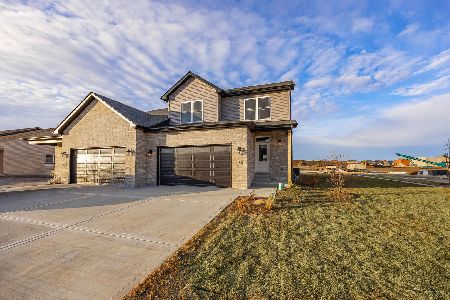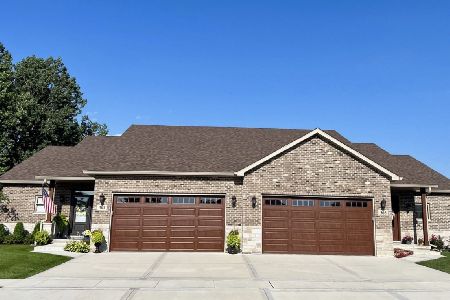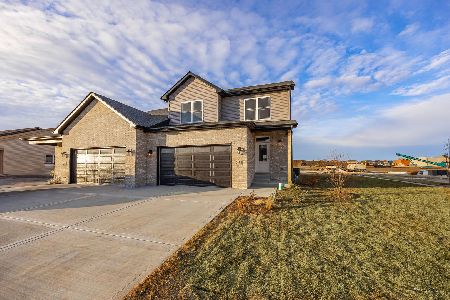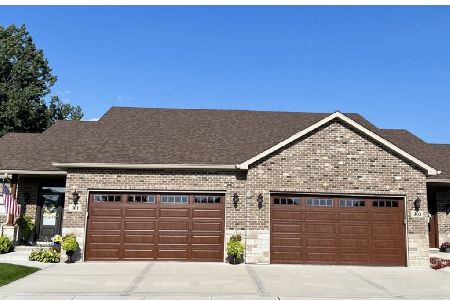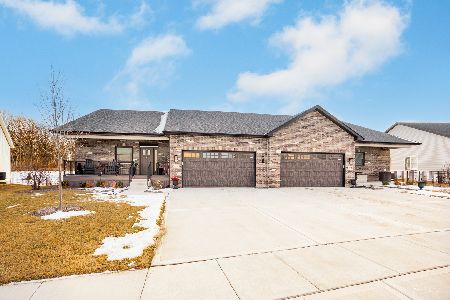26404 Stephanie Drive, Channahon, Illinois 60410
$418,900
|
Sold
|
|
| Status: | Closed |
| Sqft: | 1,805 |
| Cost/Sqft: | $232 |
| Beds: | 2 |
| Baths: | 2 |
| Year Built: | 2024 |
| Property Taxes: | $0 |
| Days On Market: | 642 |
| Lot Size: | 0,00 |
Description
Sold before print but we have more!! Welcome to Creekside Estates, Channahon's most popular community. This gorgeous proposed new construction luxury duplex sits on a premium lot. You will love the view from your all season SUNROOM and covered back patio porch. An open, sprawling ranch attached home enjoys 2 bedrooms and 2 baths. Brick front with maintenance free siding and COUNTRY FRONT PORCH. Walk through the front door to builder's signature elite foyer with crown moulding, wainscoting and chair rail. Enter into the grand, open kitchen boasting 42 inch designer cabinets with crown moulding & granite throughout. Vaulted, inviting family room with loads of natural light featuring gorgeous corner fireplace. Generous sized dining room with tons of natural light. Popular luxury vinyl plank throughout main area. Master suite enjoys walk in closet, full bath with custom ceramic tile including shower bench. Mudroom conveniently located off the garage with storage closet and 42 inch custom cabinets. Builder includes open railing to full basement with custom iron spindles. Basement roughed in for full bath and has a 9 foot ceiling! Other fabulous features include solid 6 panel doors, concrete driveway & prepped for a generator. Builder welcomes semi-custom changes. Homes comes with a one year builder warranty.
Property Specifics
| Condos/Townhomes | |
| 1 | |
| — | |
| 2024 | |
| — | |
| SABLE | |
| No | |
| — |
| Grundy | |
| — | |
| 200 / Annual | |
| — | |
| — | |
| — | |
| 12174312 | |
| 0313400012 |
Nearby Schools
| NAME: | DISTRICT: | DISTANCE: | |
|---|---|---|---|
|
Grade School
Aux Sable Elementary School |
201 | — | |
|
Middle School
Minooka Junior High School |
201 | Not in DB | |
|
High School
Minooka Community High School |
111 | Not in DB | |
Property History
| DATE: | EVENT: | PRICE: | SOURCE: |
|---|---|---|---|
| 26 Sep, 2024 | Sold | $418,900 | MRED MLS |
| 15 Mar, 2024 | Under contract | $418,900 | MRED MLS |
| 15 Mar, 2024 | Listed for sale | $418,900 | MRED MLS |

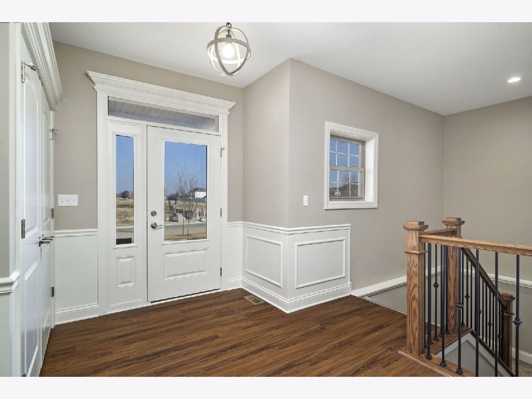
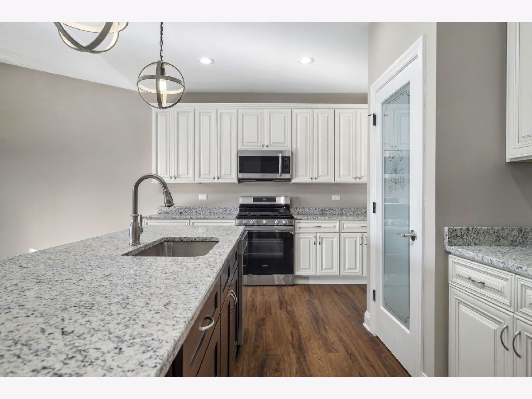
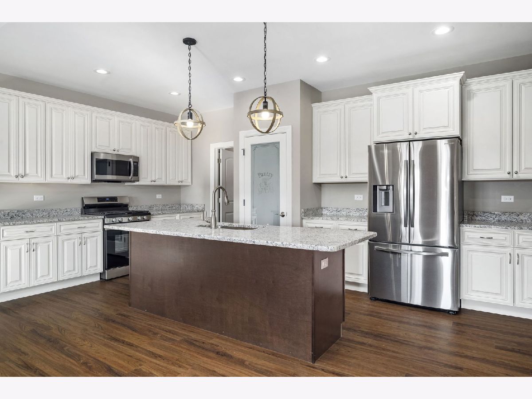
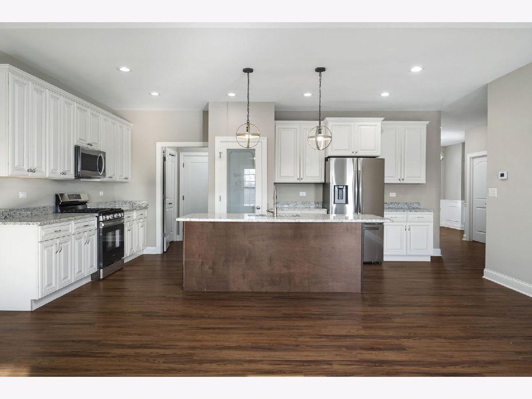
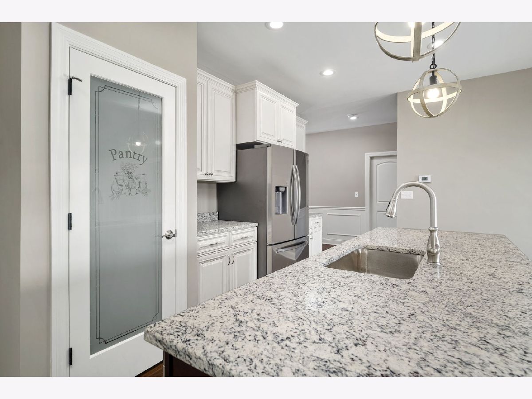
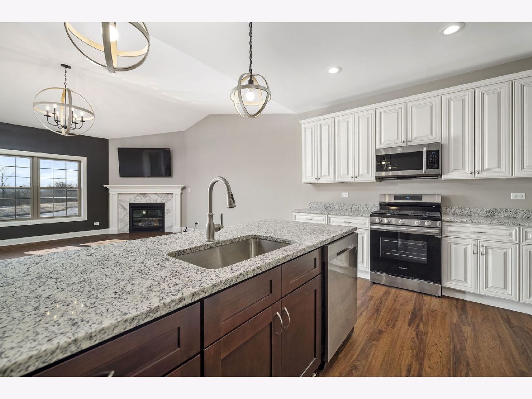
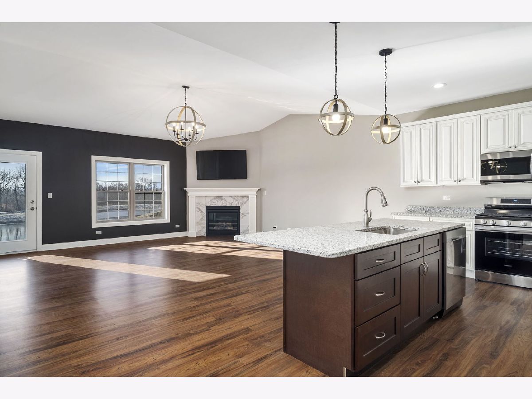
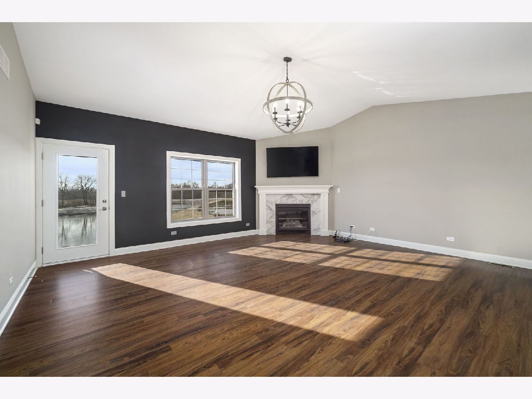
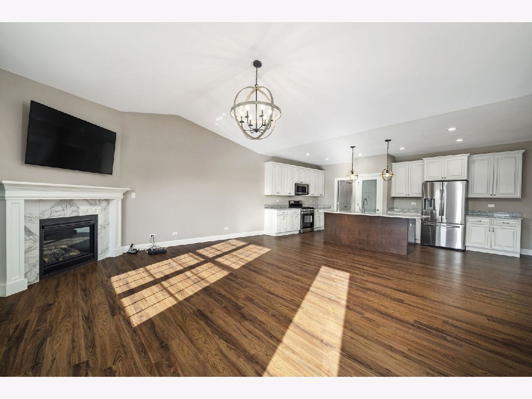
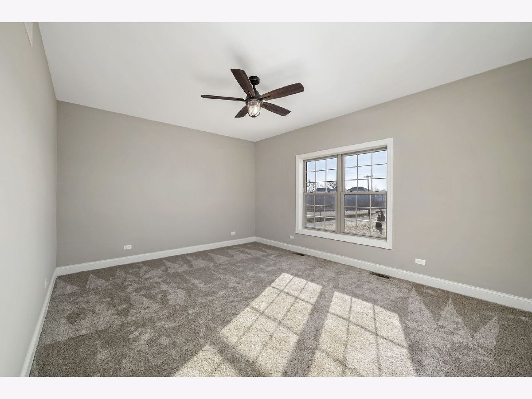
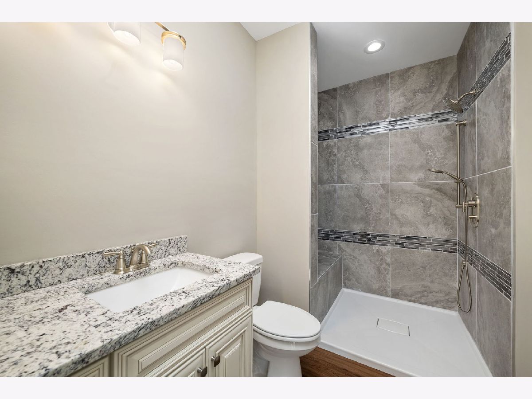
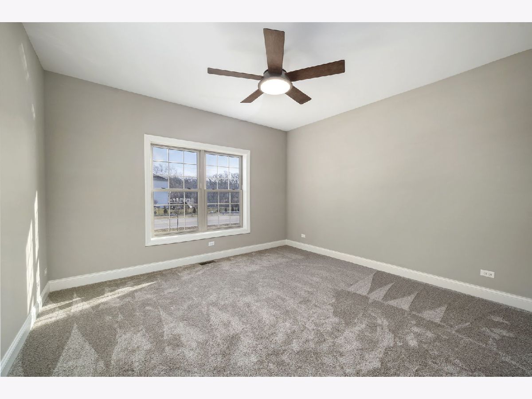
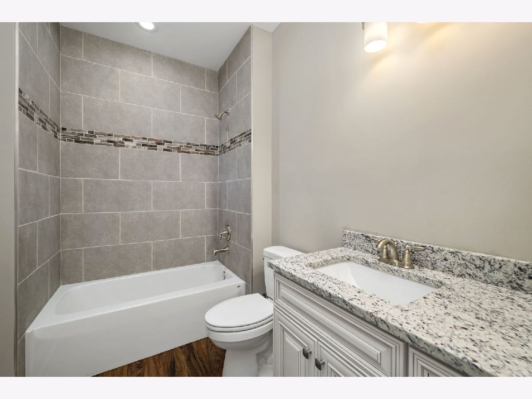
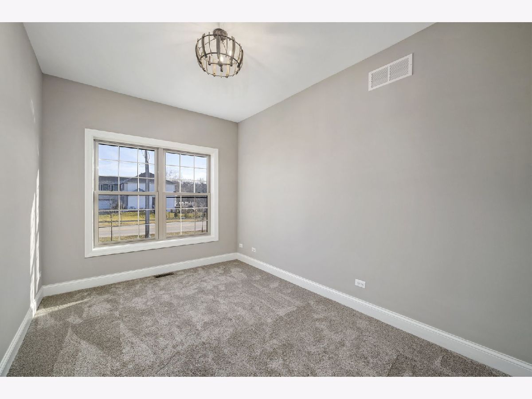
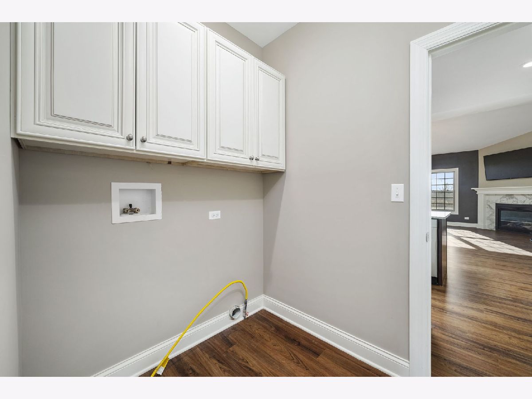
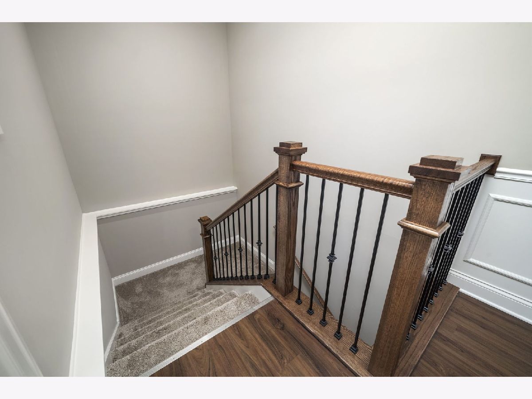
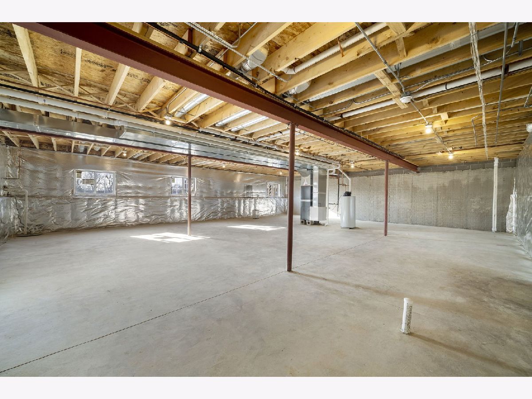
Room Specifics
Total Bedrooms: 2
Bedrooms Above Ground: 2
Bedrooms Below Ground: 0
Dimensions: —
Floor Type: —
Full Bathrooms: 2
Bathroom Amenities: —
Bathroom in Basement: 1
Rooms: —
Basement Description: Unfinished
Other Specifics
| 2 | |
| — | |
| Concrete | |
| — | |
| — | |
| 61X76X61X76 | |
| — | |
| — | |
| — | |
| — | |
| Not in DB | |
| — | |
| — | |
| — | |
| — |
Tax History
| Year | Property Taxes |
|---|
Contact Agent
Nearby Similar Homes
Nearby Sold Comparables
Contact Agent
Listing Provided By
john greene, Realtor

