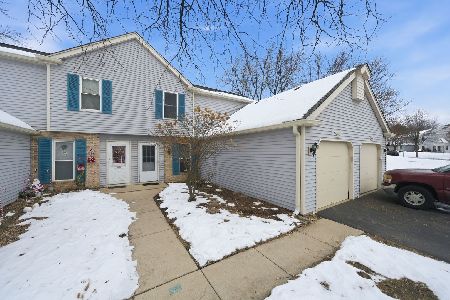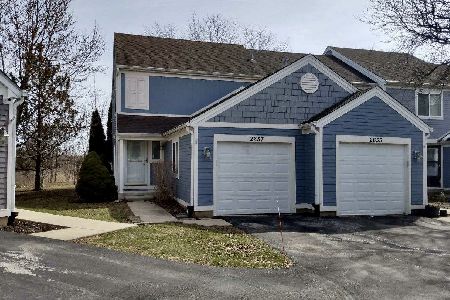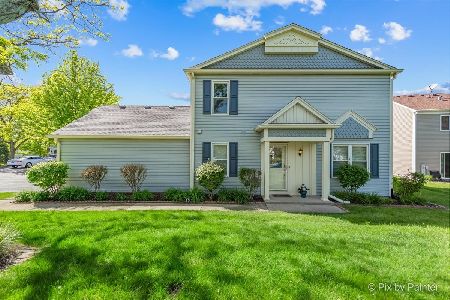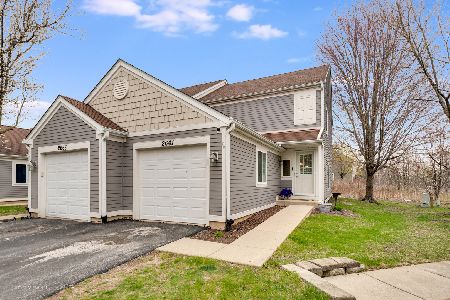2641 Prairieview Lane, Aurora, Illinois 60502
$179,000
|
Sold
|
|
| Status: | Closed |
| Sqft: | 1,276 |
| Cost/Sqft: | $141 |
| Beds: | 3 |
| Baths: | 2 |
| Year Built: | 1988 |
| Property Taxes: | $3,890 |
| Days On Market: | 2000 |
| Lot Size: | 0,00 |
Description
You won't believe all the improvements this home offers. Nothing to do but move in. Remodeled kitchen has new quartz counters, new cabinetry with brushed nickel pulls, under cabinet lighting and new laminate flooring. Throughout the home there is bamboo laminate flooring, crown molding, brushed nickel hardware, white blinds and newer ceiling fans. The master bedroom has a large closet with custom organizer. Newly remodeled 2nd floor bathroom has new tub, new ceramic tile surround, new vanity and new vinyl plank flooring. The 1st floor powder room has also been updated. 1st floor laundry with brand new dryer. This end unit home is as impressive outside as inside with its private back yard that backs to a pond. Replaced hot water heater in 2018 and furnace and a/c in 2013. Students attend the highly desired 204 school district. Home is near park, Prairie Path and Outlet Mall. Close to Metra and easy I-88 (Eola exit) access yet away from traffic congestion.
Property Specifics
| Condos/Townhomes | |
| 2 | |
| — | |
| 1988 | |
| None | |
| — | |
| Yes | |
| — |
| Du Page | |
| Cinnamon Glen | |
| 270 / Monthly | |
| Insurance,Exterior Maintenance,Lawn Care,Snow Removal | |
| Public | |
| Public Sewer | |
| 10803778 | |
| 0706210097 |
Nearby Schools
| NAME: | DISTRICT: | DISTANCE: | |
|---|---|---|---|
|
Grade School
Young Elementary School |
204 | — | |
|
Middle School
Granger Middle School |
204 | Not in DB | |
|
High School
Metea Valley High School |
204 | Not in DB | |
Property History
| DATE: | EVENT: | PRICE: | SOURCE: |
|---|---|---|---|
| 10 Dec, 2020 | Sold | $179,000 | MRED MLS |
| 30 Oct, 2020 | Under contract | $180,000 | MRED MLS |
| — | Last price change | $184,900 | MRED MLS |
| 2 Aug, 2020 | Listed for sale | $195,000 | MRED MLS |

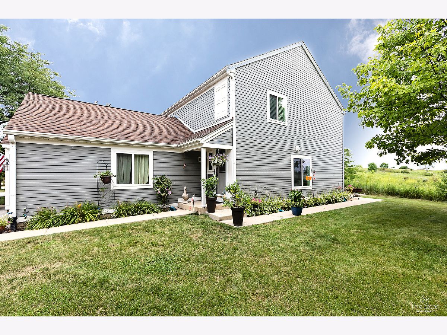
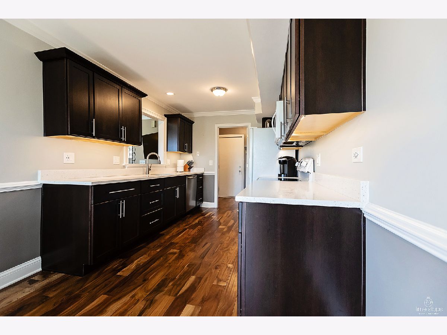
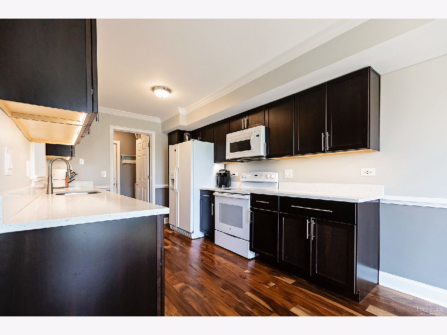
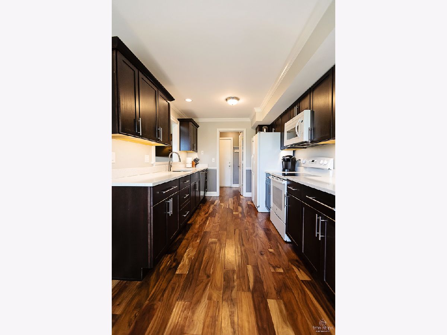
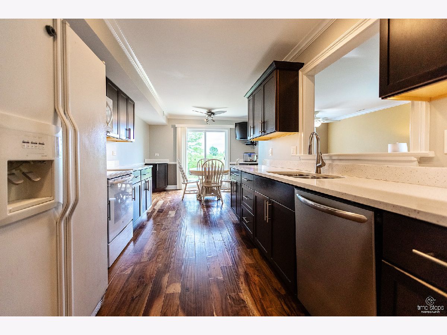
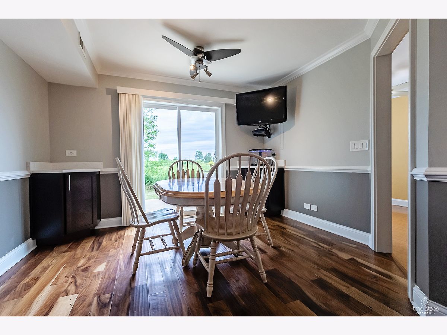
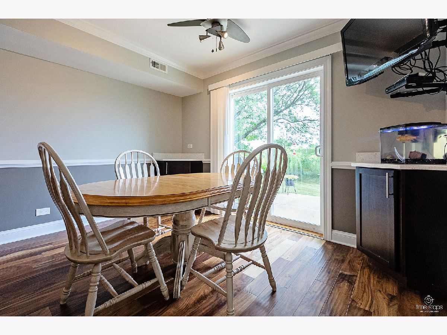
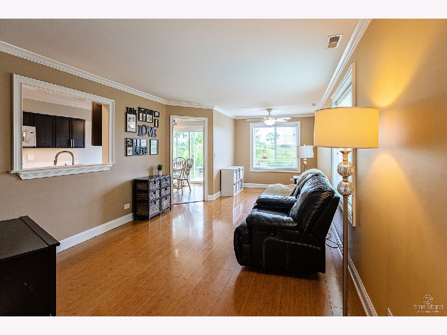
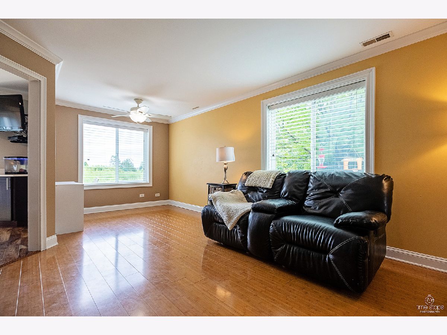
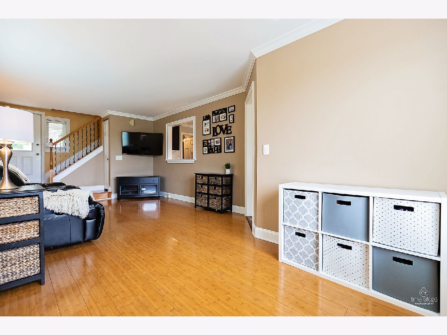
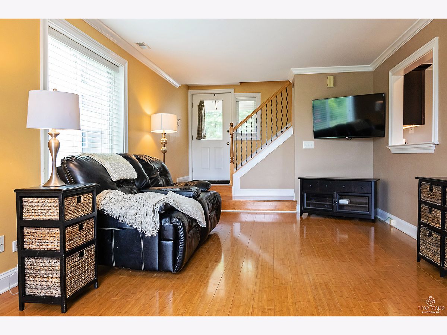
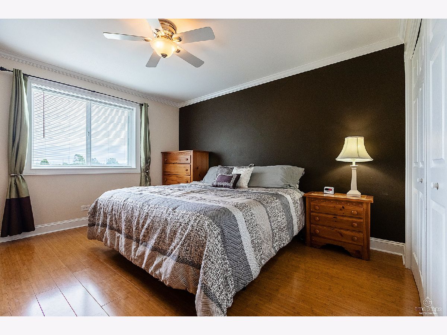
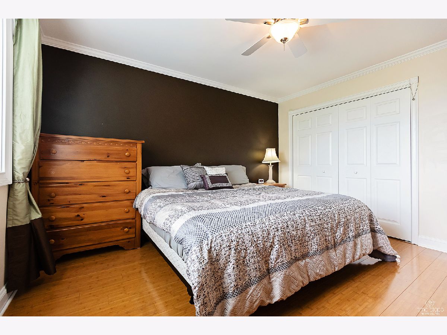
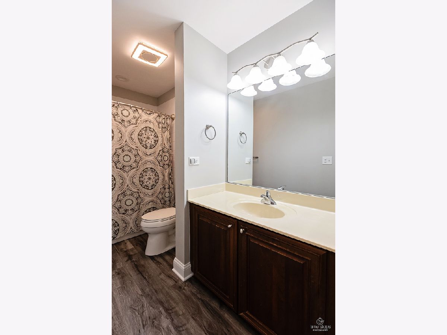
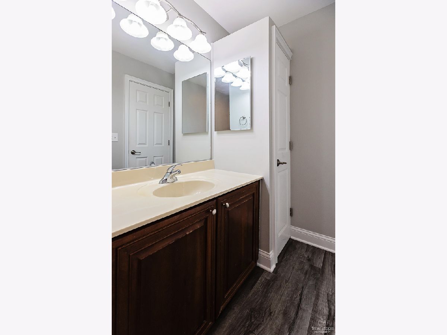
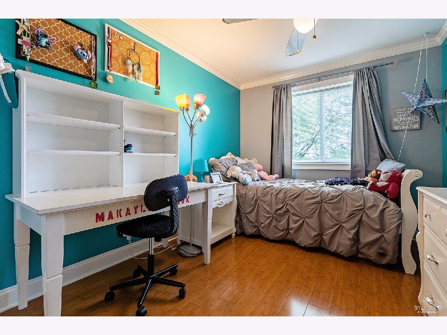
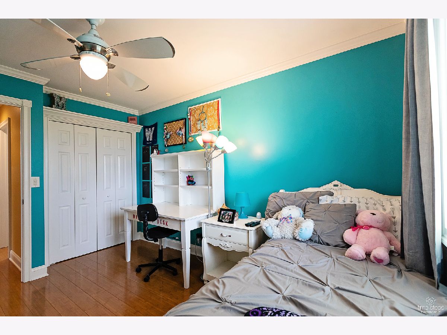
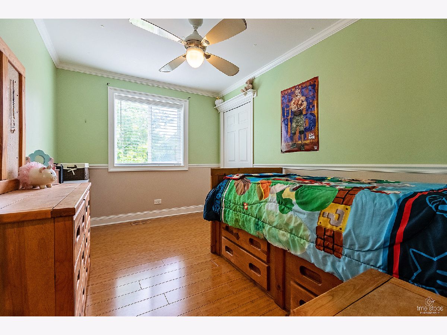
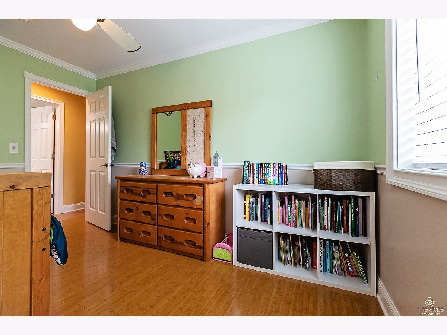
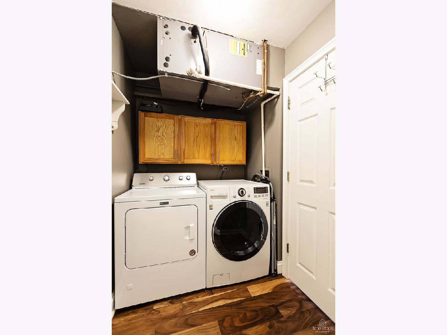
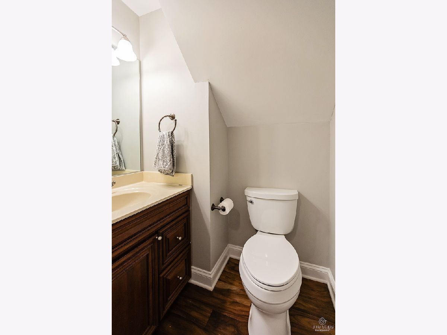
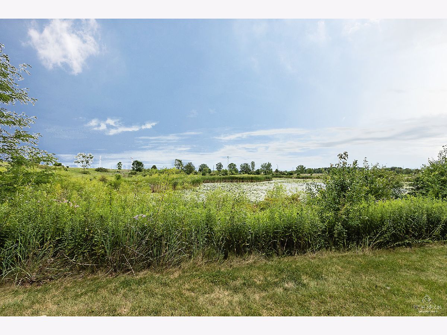
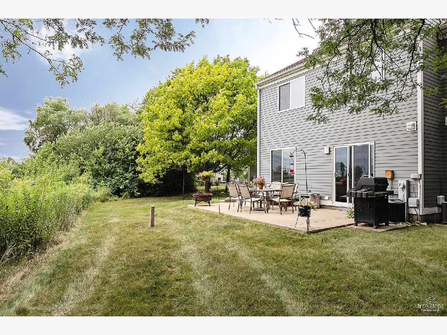
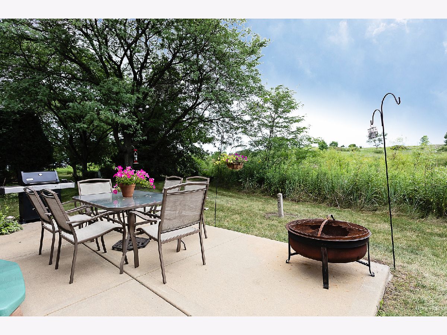
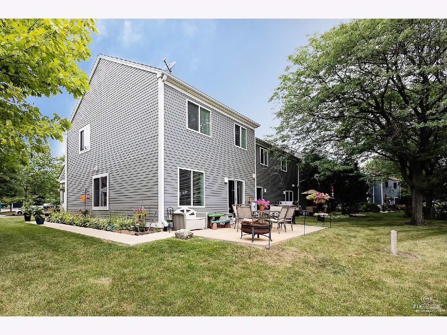
Room Specifics
Total Bedrooms: 3
Bedrooms Above Ground: 3
Bedrooms Below Ground: 0
Dimensions: —
Floor Type: Wood Laminate
Dimensions: —
Floor Type: Wood Laminate
Full Bathrooms: 2
Bathroom Amenities: —
Bathroom in Basement: 0
Rooms: No additional rooms
Basement Description: None
Other Specifics
| 1 | |
| — | |
| Asphalt | |
| Patio, Porch, End Unit | |
| — | |
| 1206 | |
| — | |
| None | |
| Wood Laminate Floors, First Floor Laundry, Laundry Hook-Up in Unit | |
| Range, Microwave, Dishwasher, Refrigerator, Washer, Dryer, Disposal | |
| Not in DB | |
| — | |
| — | |
| — | |
| — |
Tax History
| Year | Property Taxes |
|---|---|
| 2020 | $3,890 |
Contact Agent
Nearby Similar Homes
Nearby Sold Comparables
Contact Agent
Listing Provided By
Coldwell Banker Real Estate Group

