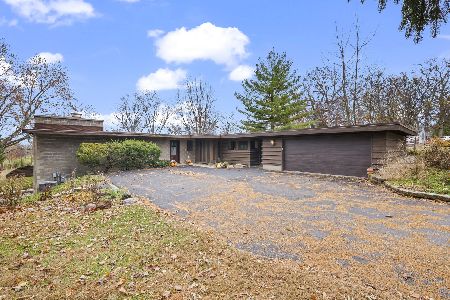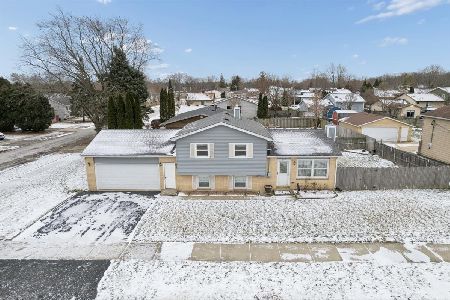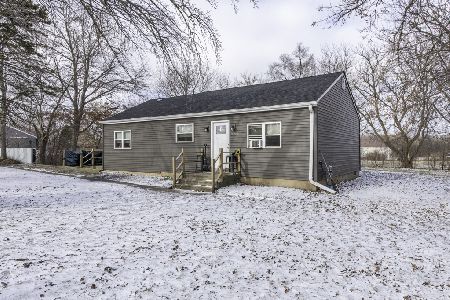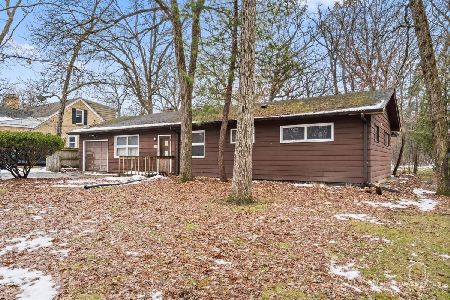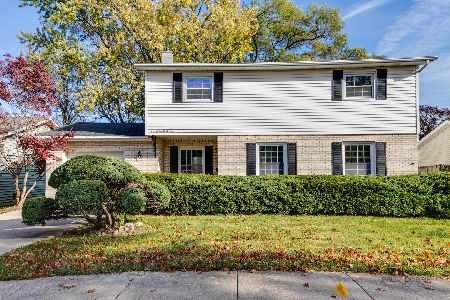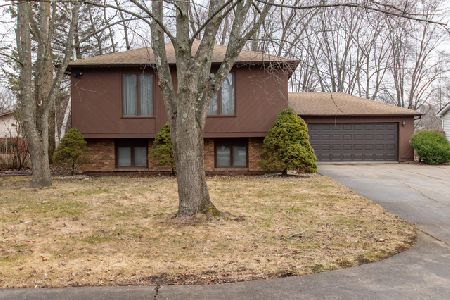2641 Roberts Road, Waukegan, Illinois 60087
$118,500
|
Sold
|
|
| Status: | Closed |
| Sqft: | 1,219 |
| Cost/Sqft: | $107 |
| Beds: | 3 |
| Baths: | 2 |
| Year Built: | 1965 |
| Property Taxes: | $5,467 |
| Days On Market: | 4990 |
| Lot Size: | 0,00 |
Description
Amazing tri-level home on large fenced cul-de-sac lot in desirable Heather Heights! Completely redone. Newer kitchen cabinets and granite counter tops. New appliances. Beautiful refinish hardwood floors. Formal dining room. Newer windows. Huge family room with impressive brick fireplace. Remodeled baths. New ceramic tile in kitchen, baths and family room. Central Air. Attached 26x26 car garage.
Property Specifics
| Single Family | |
| — | |
| Tri-Level | |
| 1965 | |
| Full | |
| — | |
| No | |
| — |
| Lake | |
| Heather Heights | |
| 0 / Not Applicable | |
| None | |
| Public | |
| Public Sewer | |
| 08076121 | |
| 08064190150000 |
Nearby Schools
| NAME: | DISTRICT: | DISTANCE: | |
|---|---|---|---|
|
Grade School
Oakdale Elementary School |
60 | — | |
|
Middle School
Jack Benny Middle School |
60 | Not in DB | |
|
High School
Waukegan High School |
60 | Not in DB | |
Property History
| DATE: | EVENT: | PRICE: | SOURCE: |
|---|---|---|---|
| 29 Oct, 2007 | Sold | $187,000 | MRED MLS |
| 8 Sep, 2007 | Under contract | $191,888 | MRED MLS |
| — | Last price change | $194,888 | MRED MLS |
| 18 May, 2007 | Listed for sale | $194,888 | MRED MLS |
| 16 Dec, 2011 | Sold | $57,500 | MRED MLS |
| 23 Nov, 2011 | Under contract | $59,900 | MRED MLS |
| — | Last price change | $74,500 | MRED MLS |
| 3 Jun, 2011 | Listed for sale | $82,500 | MRED MLS |
| 27 Aug, 2012 | Sold | $118,500 | MRED MLS |
| 5 Jul, 2012 | Under contract | $129,900 | MRED MLS |
| 25 May, 2012 | Listed for sale | $129,900 | MRED MLS |
Room Specifics
Total Bedrooms: 3
Bedrooms Above Ground: 3
Bedrooms Below Ground: 0
Dimensions: —
Floor Type: Hardwood
Dimensions: —
Floor Type: Hardwood
Full Bathrooms: 2
Bathroom Amenities: —
Bathroom in Basement: 1
Rooms: No additional rooms
Basement Description: Finished
Other Specifics
| 2 | |
| Concrete Perimeter | |
| Asphalt | |
| Patio | |
| Cul-De-Sac,Fenced Yard | |
| 33X181X145X114 | |
| — | |
| None | |
| Skylight(s), Hardwood Floors | |
| Range, Microwave, Refrigerator | |
| Not in DB | |
| — | |
| — | |
| — | |
| Attached Fireplace Doors/Screen |
Tax History
| Year | Property Taxes |
|---|---|
| 2007 | $5,289 |
| 2011 | $5,715 |
| 2012 | $5,467 |
Contact Agent
Nearby Similar Homes
Nearby Sold Comparables
Contact Agent
Listing Provided By
RE/MAX Showcase

