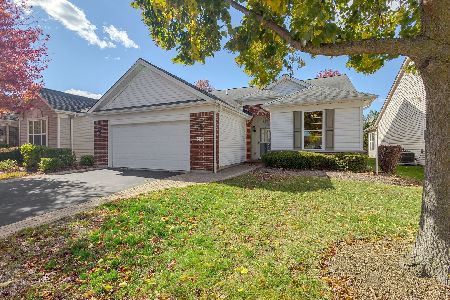2641 Venetian Lane, Elgin, Illinois 60124
$350,000
|
Sold
|
|
| Status: | Closed |
| Sqft: | 1,570 |
| Cost/Sqft: | $219 |
| Beds: | 2 |
| Baths: | 2 |
| Year Built: | 2006 |
| Property Taxes: | $4,819 |
| Days On Market: | 1399 |
| Lot Size: | 0,14 |
Description
Ranch with unfinished BASEMENT (with stubbed in bath) & NEW ROOF (2021) in Edgewater by Del Webb! This 2 Br. 2 Bath home has a Premium Lot with BERM location. This Montrose has a DEN & Upgraded Kitchen with new granite counters, 42" maple cabinets, backsplash, new sinks & faucet, new Dishwasher, 2 yr microwave, newer refrigerator, and HARDWOOD FLOORS in LR, DR, & Den. Carpet in Bedrooms & stairs 2 yrs. Foyer, hall & Bath 2 has tile floors. Large stamped concrete circular patio, handrails front and back (2 yr). Collapsible screen door on front and garage.This home is LIGHT AND BRIGHT with a Southern Exposure to rear! Edgewater takes care of snow removal and lawn care, is a 24/7 gated community, driveways are sealed every 2 years, Creekside Lodge has an indoor and outdoor pool, hot tub, fitness center, billiard room, library and computer room, and many activities for the residents. One person living in home needs to be 55+.(2020 RE Taxes without Sr. Freeze but with Homestead & Sr. Exemp. would be approx.$6995)
Property Specifics
| Single Family | |
| — | |
| Ranch | |
| 2006 | |
| Full | |
| MONTROSE | |
| No | |
| 0.14 |
| Kane | |
| Edgewater By Del Webb | |
| 240 / Monthly | |
| Insurance,Security,Clubhouse,Exercise Facilities,Pool,Lawn Care,Snow Removal,Other | |
| Public | |
| Public Sewer | |
| 11303310 | |
| 0629280020 |
Property History
| DATE: | EVENT: | PRICE: | SOURCE: |
|---|---|---|---|
| 26 Feb, 2022 | Sold | $350,000 | MRED MLS |
| 25 Jan, 2022 | Under contract | $344,500 | MRED MLS |
| — | Last price change | $350,000 | MRED MLS |
| 13 Jan, 2022 | Listed for sale | $350,000 | MRED MLS |
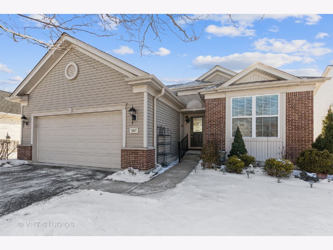
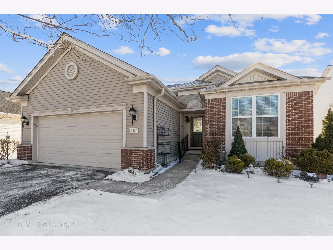
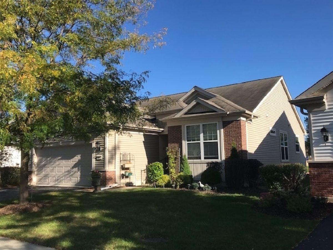
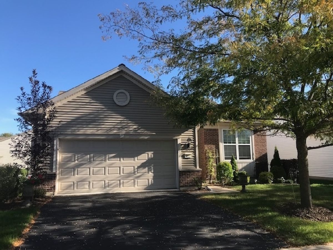
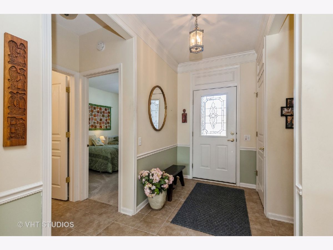
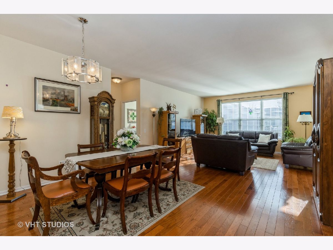
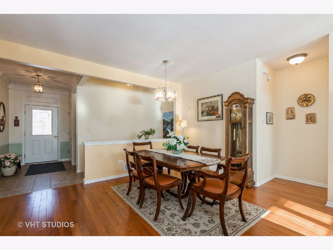
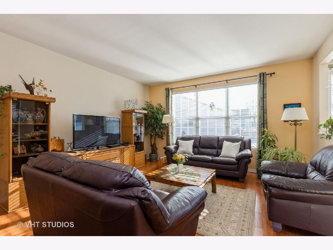
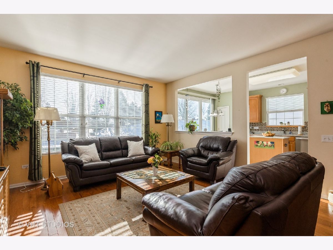
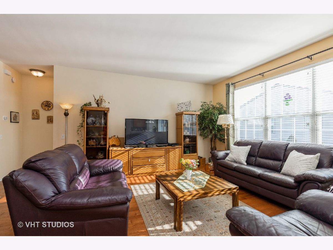
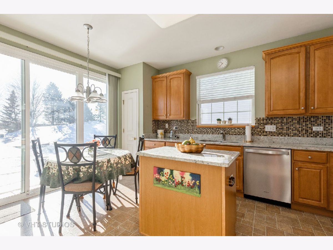
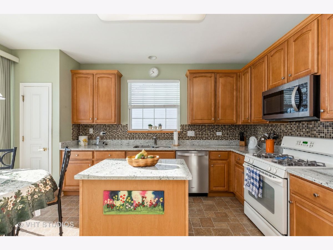
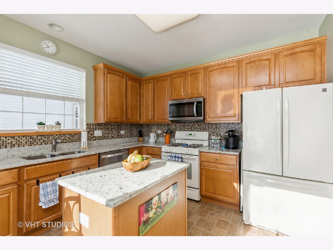
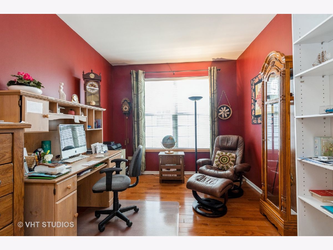
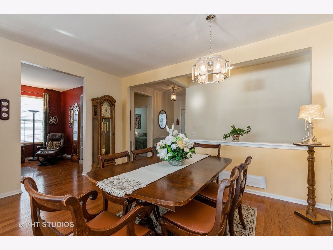
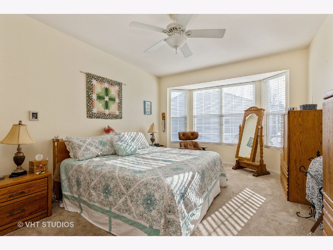
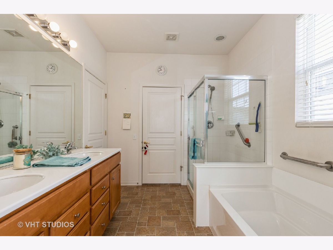
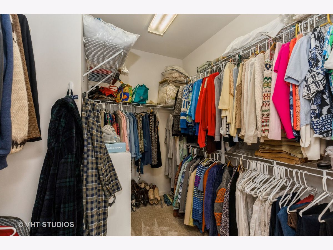
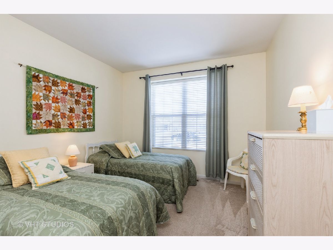
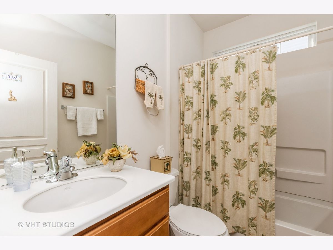
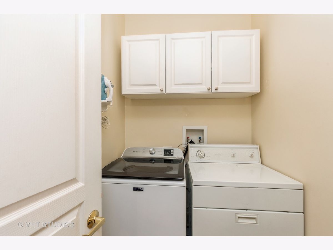
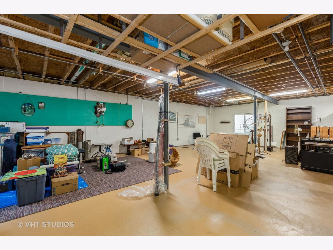
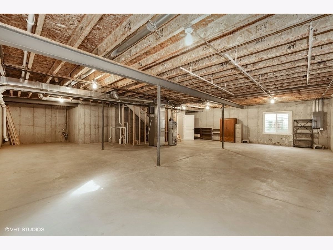
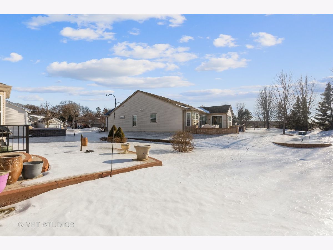
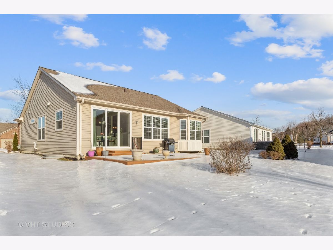
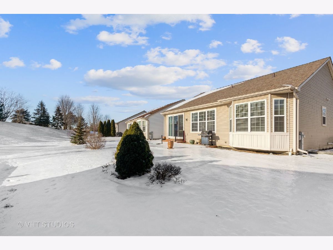
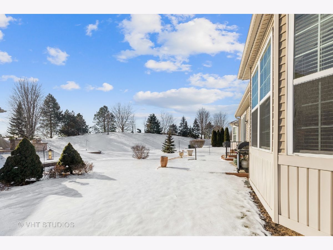
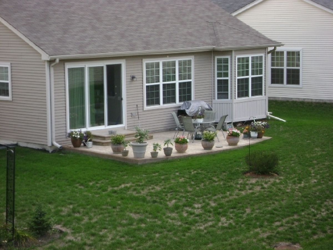
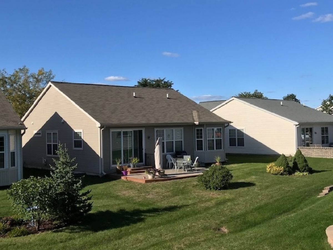
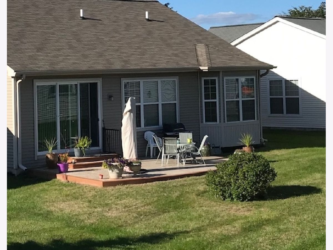
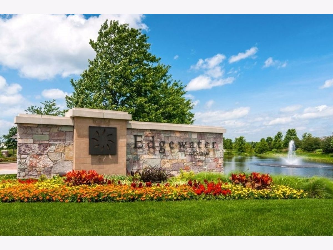
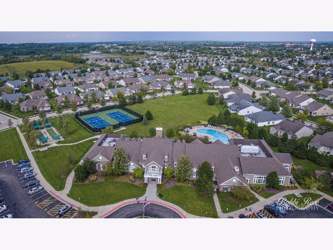
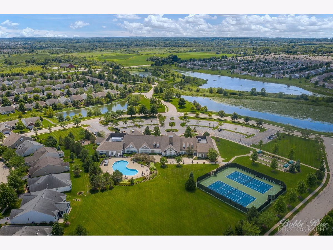
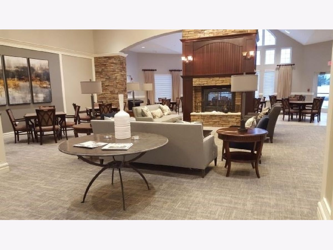
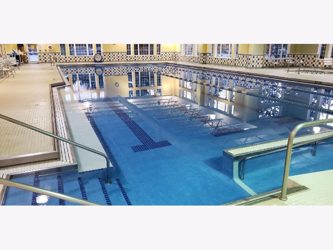
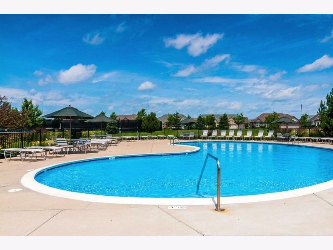
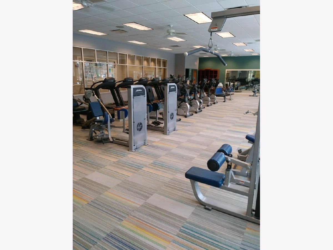
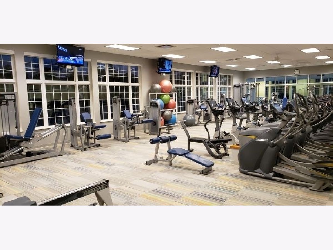
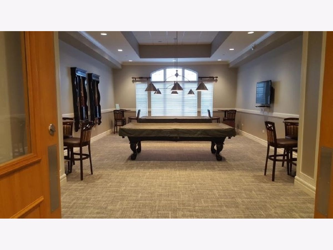
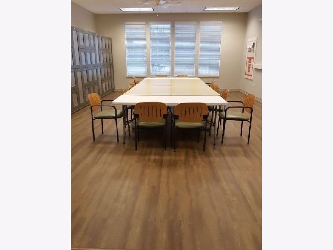
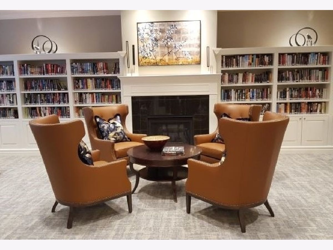
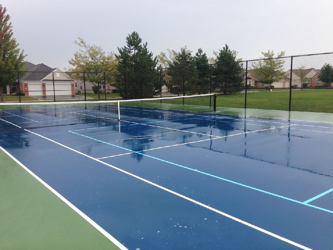
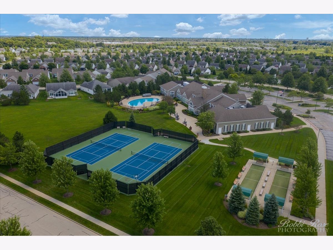
Room Specifics
Total Bedrooms: 2
Bedrooms Above Ground: 2
Bedrooms Below Ground: 0
Dimensions: —
Floor Type: Carpet
Full Bathrooms: 2
Bathroom Amenities: Separate Shower,Double Sink
Bathroom in Basement: 0
Rooms: Den
Basement Description: Unfinished
Other Specifics
| 2 | |
| — | |
| Asphalt | |
| Patio | |
| Landscaped,Backs to Open Grnd | |
| 49X112X60X118 | |
| — | |
| Full | |
| Hardwood Floors | |
| Range, Microwave, Dishwasher, Refrigerator, Washer, Dryer, Disposal | |
| Not in DB | |
| Clubhouse, Pool, Tennis Court(s), Gated, Other | |
| — | |
| — | |
| — |
Tax History
| Year | Property Taxes |
|---|---|
| 2022 | $4,819 |
Contact Agent
Nearby Similar Homes
Nearby Sold Comparables
Contact Agent
Listing Provided By
Baird & Warner





