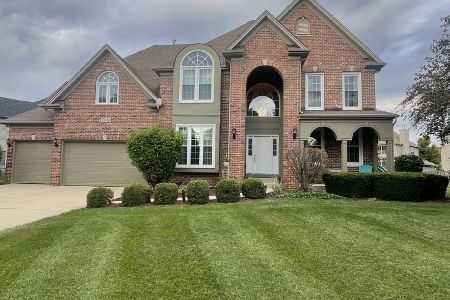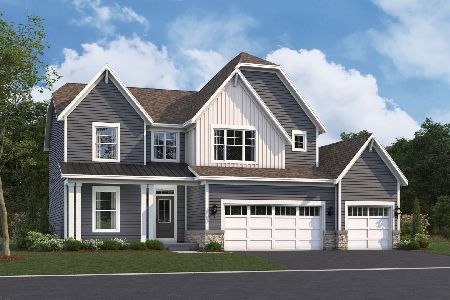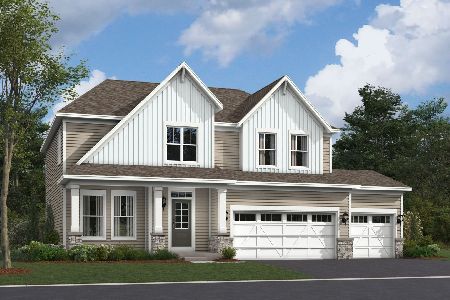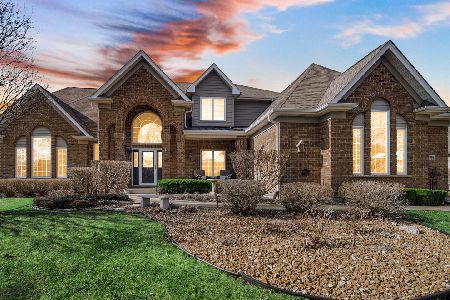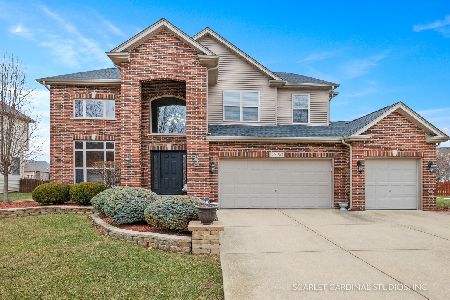26416 Silverleaf Drive, Plainfield, Illinois 60585
$565,000
|
Sold
|
|
| Status: | Closed |
| Sqft: | 3,640 |
| Cost/Sqft: | $159 |
| Beds: | 4 |
| Baths: | 3 |
| Year Built: | 2004 |
| Property Taxes: | $14,234 |
| Days On Market: | 1703 |
| Lot Size: | 0,31 |
Description
Welcome Home to this Wonderful DJK Built Grande Park Home! Situated on a lovely and lushly landscaped interior lot - this Stately home features a Brick and Stone front elevation, highlighted with Massive Pillars and Double Door front entrance. 2 Story foyer with Wood Staircase, wrought iron balusters, Main floor den with French Doors, Library, Huge kitchen features Plentiful cabinetry, Stainless steel appliance package, Walk in pantry, Big Granite Prep Island and Breakfast Table combination, Great flow in to the Sunroom and Huge Family Room with Brick fireplace, The sunroom provides access to the brand new Paver patio and large backyard, Hardwood flooring, Expanded Trim woodwork, Big 1st floor Laundry/mudroom, This home entails a Master Bedroom suite complete with Sitting Room, Double sided fireplace, Tray ceiling, lovely Master bath with Large walk in shower, private commode room and his/her sided closets. Secondary bedrooms are generously sized with detailed ceilings and good closet space. Fully excavated deep pour basement awaits your final finishes, Concrete driveway, 3 car garage, Swim and Tennis community, Oswego School District #308.
Property Specifics
| Single Family | |
| — | |
| — | |
| 2004 | |
| Full | |
| — | |
| No | |
| 0.31 |
| Kendall | |
| Grande Park Sage Knoll | |
| 955 / Annual | |
| Insurance,Clubhouse,Pool | |
| Lake Michigan | |
| Public Sewer | |
| 11109231 | |
| 0336230016 |
Nearby Schools
| NAME: | DISTRICT: | DISTANCE: | |
|---|---|---|---|
|
Grade School
Grande Park Elementary School |
308 | — | |
|
Middle School
Murphy Junior High School |
308 | Not in DB | |
|
High School
Oswego East High School |
308 | Not in DB | |
Property History
| DATE: | EVENT: | PRICE: | SOURCE: |
|---|---|---|---|
| 14 Jan, 2011 | Sold | $325,000 | MRED MLS |
| 4 Oct, 2010 | Under contract | $349,000 | MRED MLS |
| 24 Sep, 2010 | Listed for sale | $349,000 | MRED MLS |
| 3 Aug, 2021 | Sold | $565,000 | MRED MLS |
| 8 Jun, 2021 | Under contract | $579,900 | MRED MLS |
| 3 Jun, 2021 | Listed for sale | $579,900 | MRED MLS |
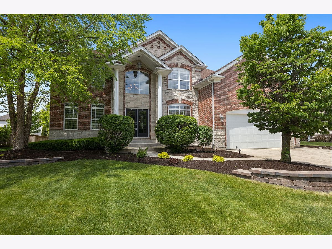
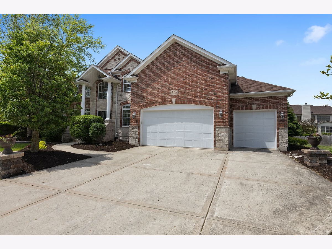
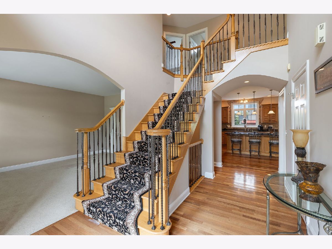
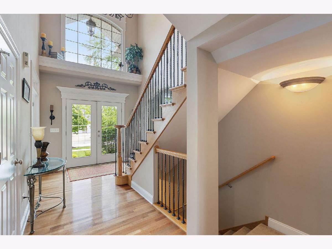
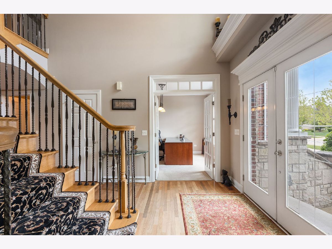
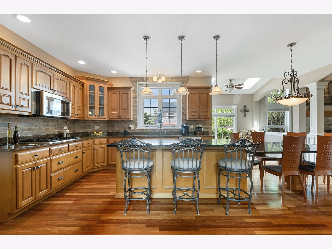
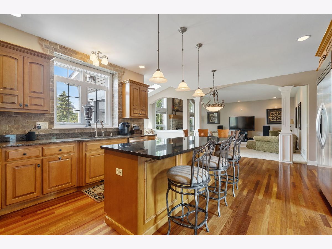
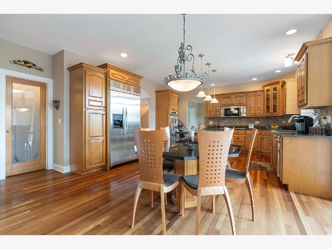
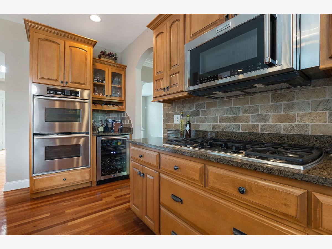
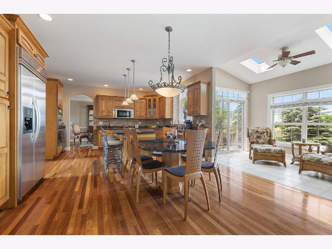
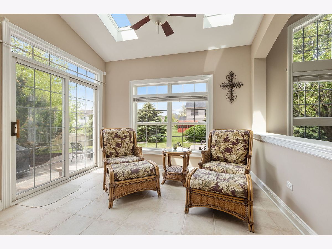
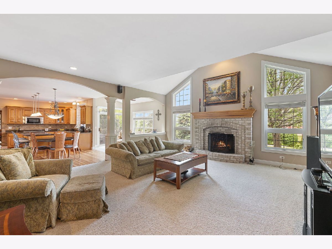
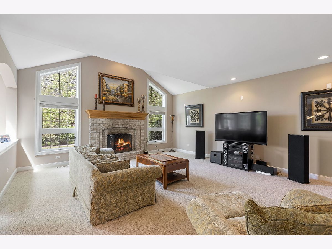
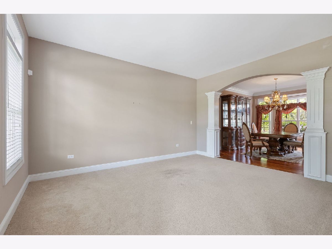
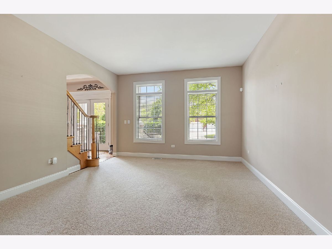
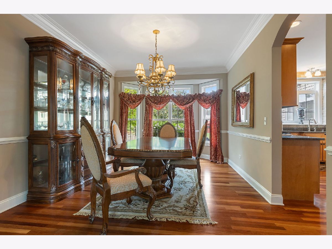
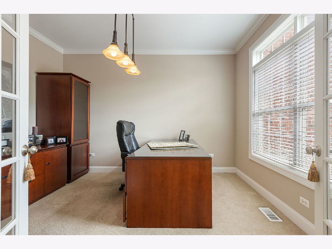
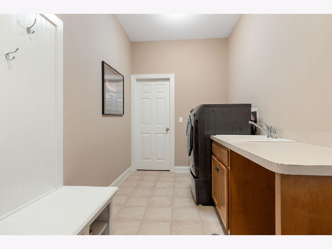
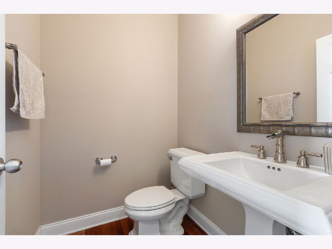
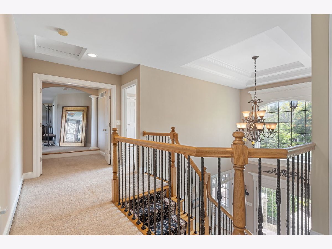
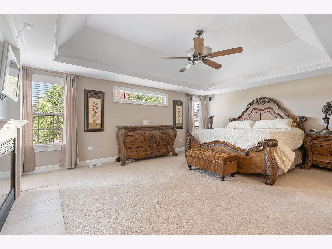
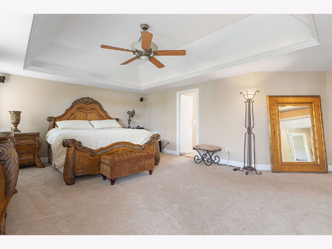
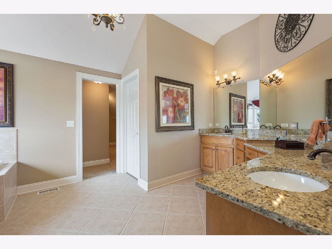
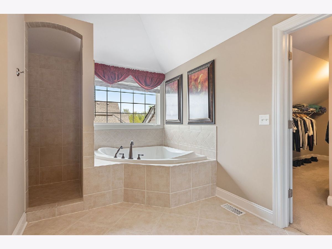
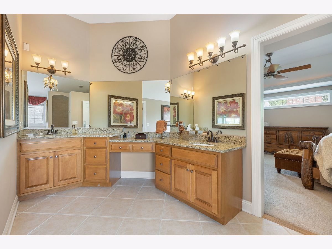
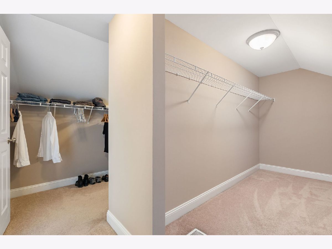
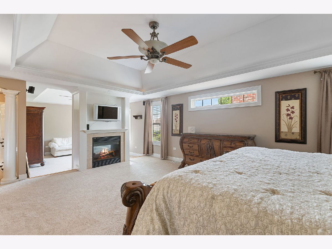
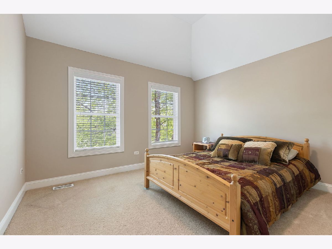
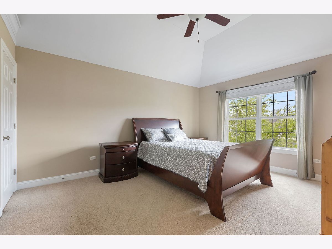
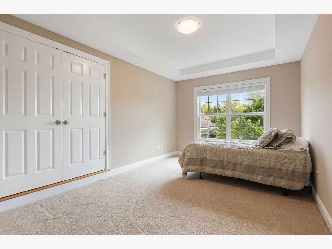
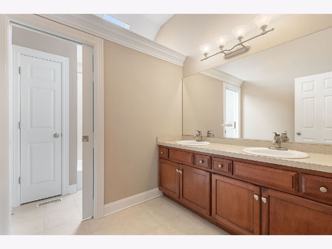
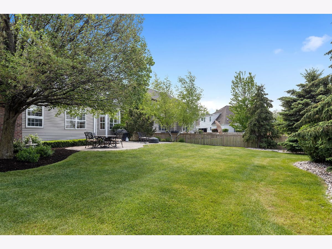
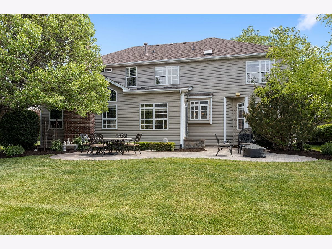
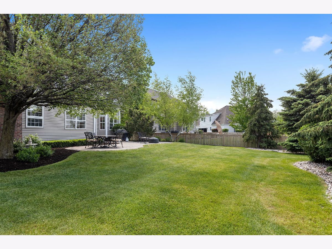
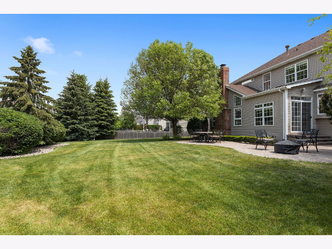
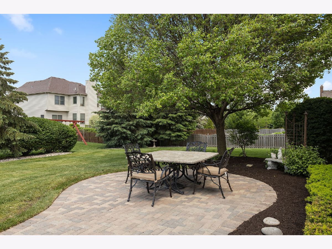
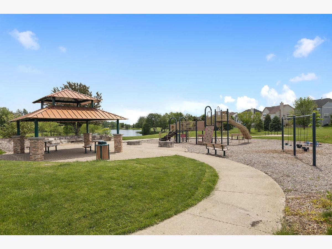
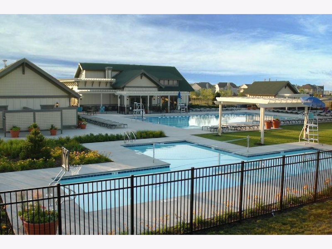
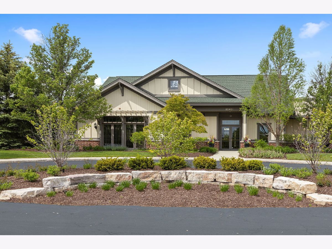
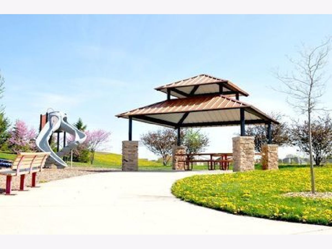
Room Specifics
Total Bedrooms: 4
Bedrooms Above Ground: 4
Bedrooms Below Ground: 0
Dimensions: —
Floor Type: Carpet
Dimensions: —
Floor Type: Carpet
Dimensions: —
Floor Type: Carpet
Full Bathrooms: 3
Bathroom Amenities: Separate Shower,Double Sink,Garden Tub
Bathroom in Basement: 0
Rooms: Den,Sitting Room,Sun Room
Basement Description: Unfinished
Other Specifics
| 3 | |
| Concrete Perimeter | |
| Concrete | |
| Patio | |
| Landscaped | |
| 95X140 | |
| Unfinished | |
| Full | |
| Vaulted/Cathedral Ceilings, Skylight(s) | |
| Double Oven, Range, Microwave, Dishwasher, Refrigerator, Bar Fridge, Disposal | |
| Not in DB | |
| Clubhouse, Park, Pool, Tennis Court(s), Lake, Curbs, Sidewalks, Street Lights, Street Paved | |
| — | |
| — | |
| Double Sided, Wood Burning, Gas Log |
Tax History
| Year | Property Taxes |
|---|---|
| 2011 | $10,866 |
| 2021 | $14,234 |
Contact Agent
Nearby Similar Homes
Nearby Sold Comparables
Contact Agent
Listing Provided By
john greene, Realtor

