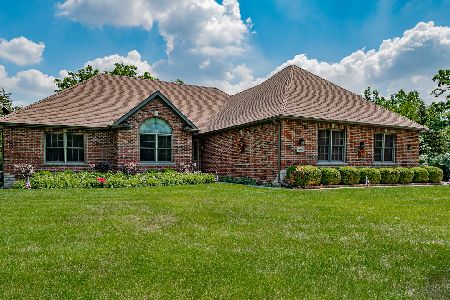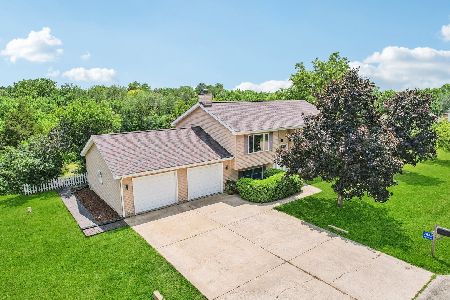2642 3739th Road, Sheridan, Illinois 60551
$250,000
|
Sold
|
|
| Status: | Closed |
| Sqft: | 2,184 |
| Cost/Sqft: | $114 |
| Beds: | 4 |
| Baths: | 2 |
| Year Built: | 1992 |
| Property Taxes: | $4,328 |
| Days On Market: | 1712 |
| Lot Size: | 0,76 |
Description
Come out to the country and enjoy the serenity that this charming home offers. Great place to raise your family! Have your morning coffee or your evening cocktail on the newer composite deck, overlooking your beautiful yard, backing to creek. So many items are newer including roof and cooktop 2020, composite deck, water softener and washer/dryer 2017. Water heater 2016, Furnace 2014, Siding and shutters 2012, windows and doors 2010 and built-in oven 2010. Owner has taken care of this home over the years and all big ticket items are done, just needs some updating to your taste. Nice spacious room sizes and a lot of storage space. Attached 2 car garage and a shed for your lawn and gardening tools. Plenty of room to add a pool to this 3/4 acre lot! Great location 20 minutes to downtown Ottawa and Yorkville, close to 71, 52 and I-80 for easy commute. Make sure to add this one to your list!
Property Specifics
| Single Family | |
| — | |
| Bi-Level | |
| 1992 | |
| English | |
| — | |
| No | |
| 0.76 |
| La Salle | |
| Shangri La Estates | |
| — / Not Applicable | |
| None | |
| Private Well | |
| Septic-Private | |
| 11089643 | |
| 1028311004 |
Property History
| DATE: | EVENT: | PRICE: | SOURCE: |
|---|---|---|---|
| 3 Sep, 2021 | Sold | $250,000 | MRED MLS |
| 19 Jun, 2021 | Under contract | $250,000 | MRED MLS |
| — | Last price change | $260,000 | MRED MLS |
| 15 May, 2021 | Listed for sale | $260,000 | MRED MLS |
| 9 Jan, 2025 | Sold | $212,962 | MRED MLS |
| 19 Dec, 2024 | Under contract | $218,400 | MRED MLS |
| — | Last price change | $218,400 | MRED MLS |
| 11 Sep, 2024 | Listed for sale | $231,000 | MRED MLS |
| 28 Jul, 2025 | Sold | $319,000 | MRED MLS |
| 4 Jul, 2025 | Under contract | $319,000 | MRED MLS |
| 26 Jun, 2025 | Listed for sale | $319,000 | MRED MLS |
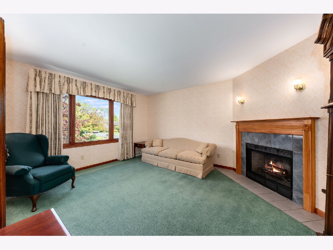
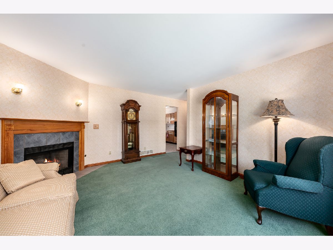
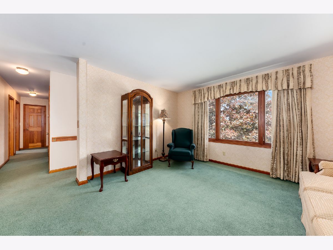
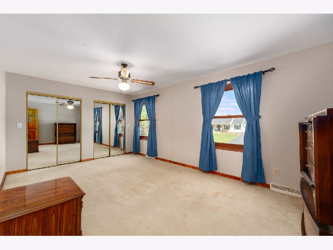
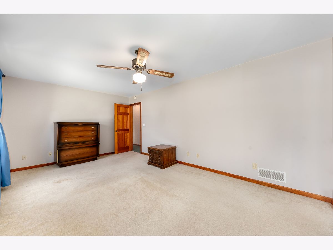
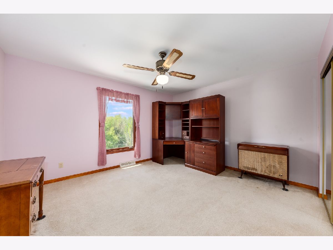
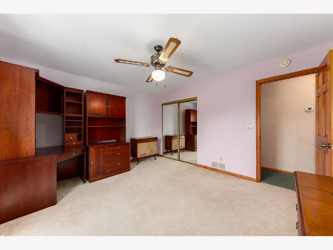
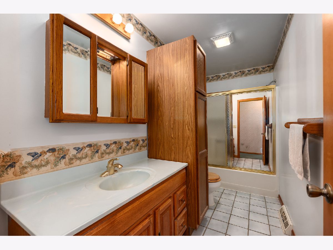
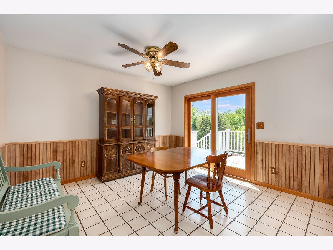
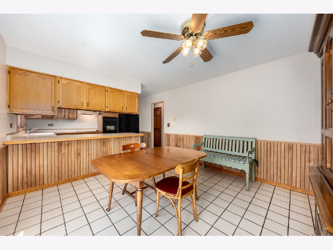
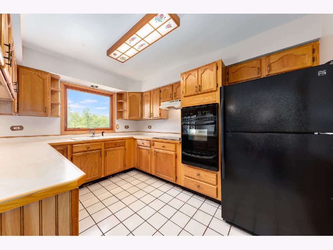
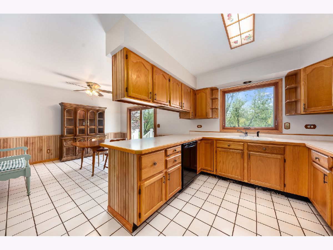
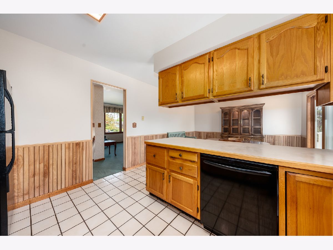
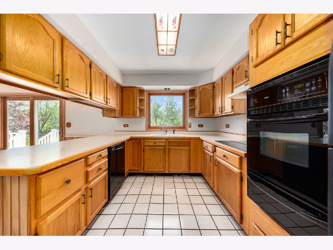
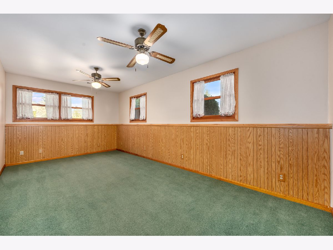
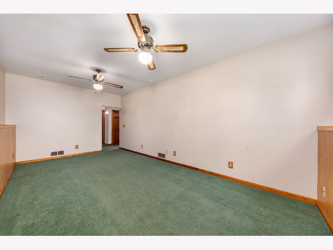
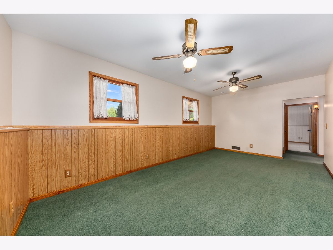
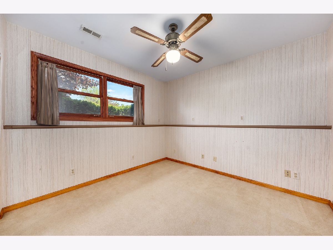
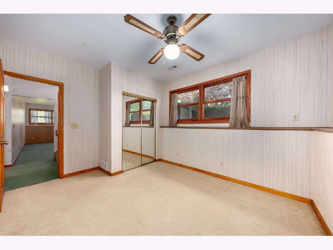
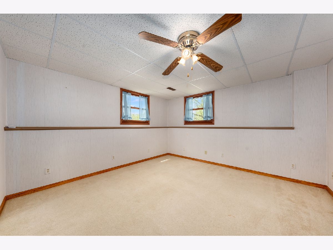
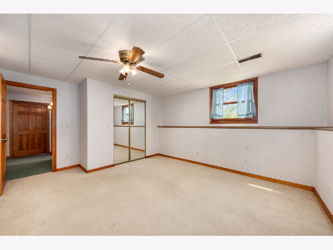
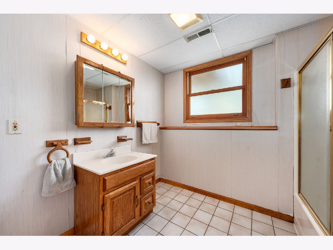
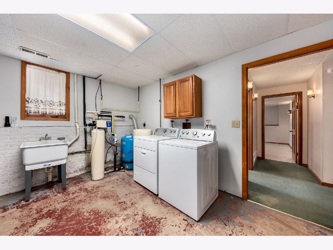
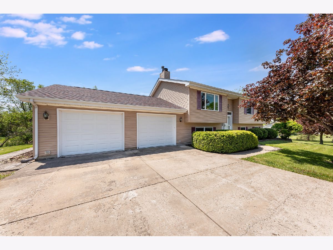
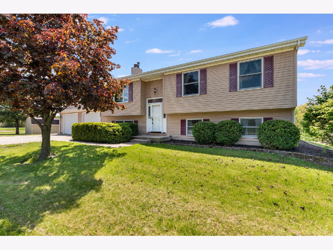
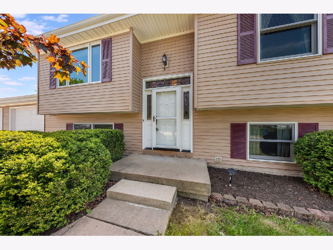
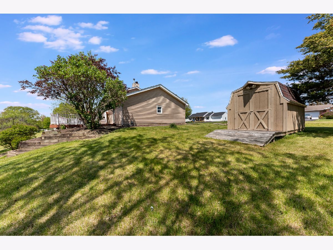
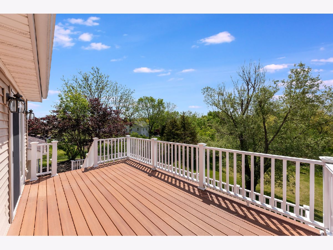
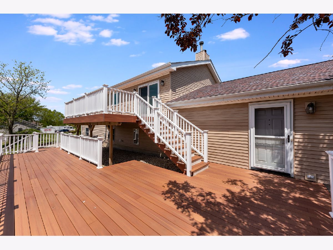
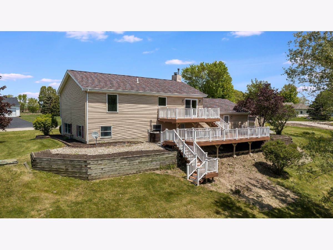
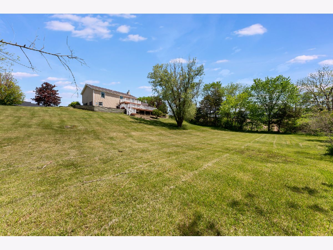
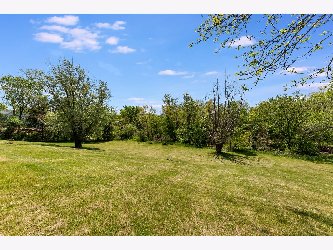
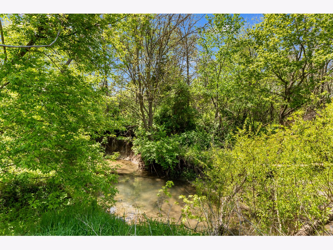
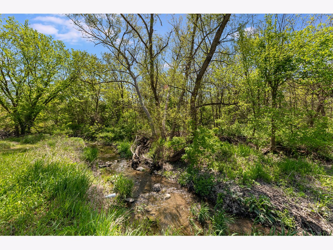
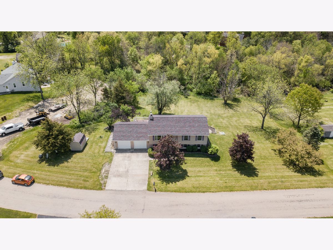
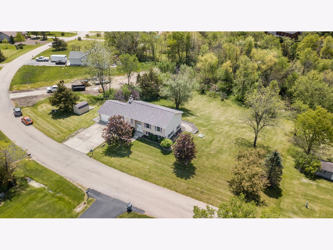
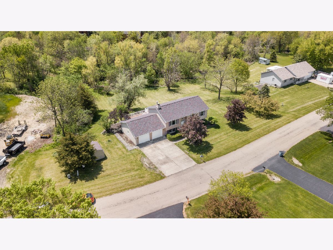
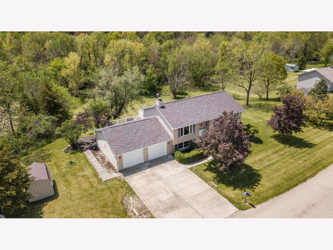
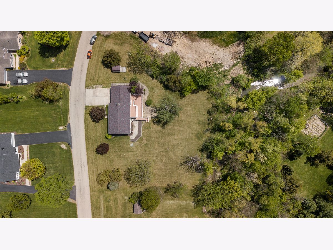
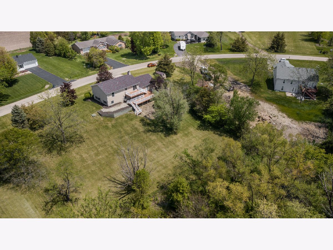
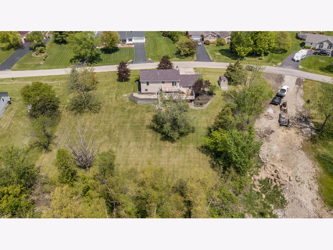
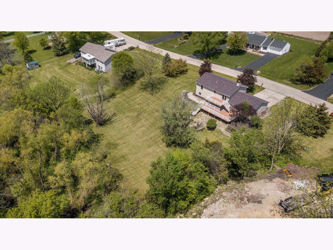
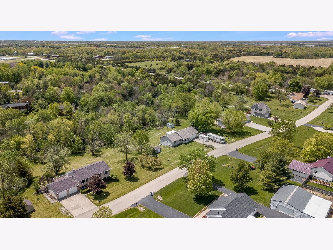
Room Specifics
Total Bedrooms: 4
Bedrooms Above Ground: 4
Bedrooms Below Ground: 0
Dimensions: —
Floor Type: Carpet
Dimensions: —
Floor Type: Carpet
Dimensions: —
Floor Type: Carpet
Full Bathrooms: 2
Bathroom Amenities: —
Bathroom in Basement: 1
Rooms: No additional rooms
Basement Description: Finished
Other Specifics
| 2 | |
| Concrete Perimeter | |
| Concrete | |
| Deck, Storms/Screens | |
| Backs to Trees/Woods,Creek | |
| 220X153X101X199 | |
| — | |
| None | |
| — | |
| Dishwasher, Refrigerator, Freezer, Washer, Dryer, Cooktop, Built-In Oven, Water Softener Owned | |
| Not in DB | |
| — | |
| — | |
| — | |
| Gas Log, Gas Starter |
Tax History
| Year | Property Taxes |
|---|---|
| 2021 | $4,328 |
| 2025 | $6,156 |
| 2025 | $5,563 |
Contact Agent
Nearby Sold Comparables
Contact Agent
Listing Provided By
Coldwell Banker Real Estate Group

