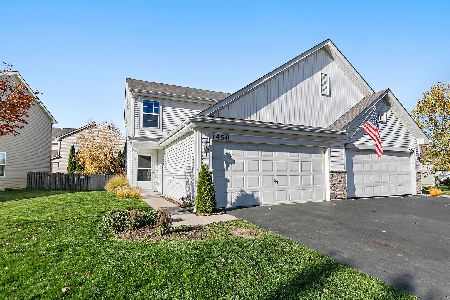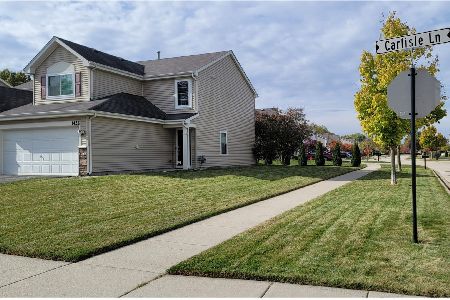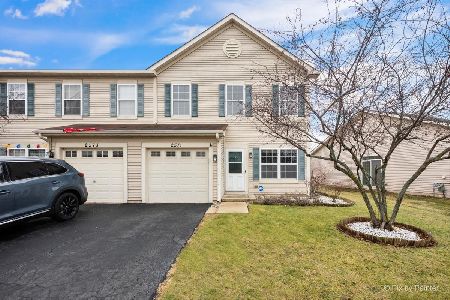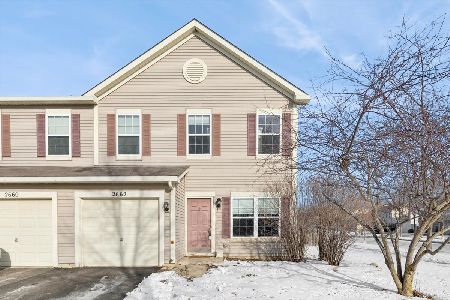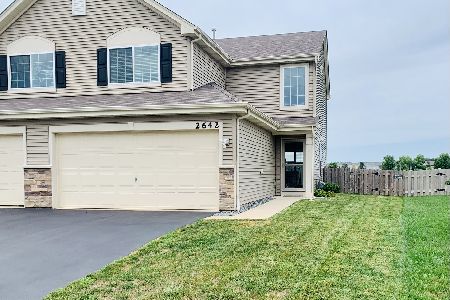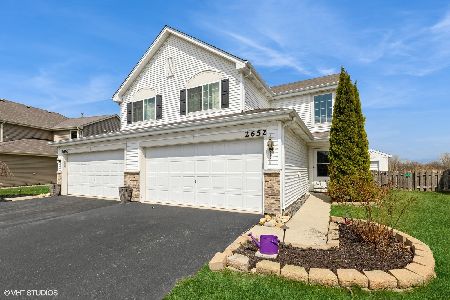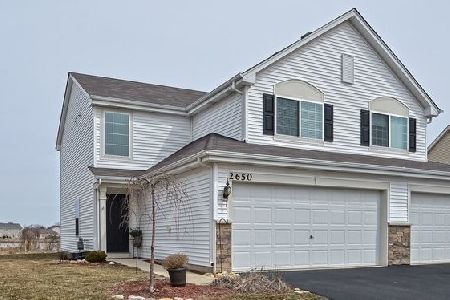2642 Carlisle Lane, Hampshire, Illinois 60140
$167,000
|
Sold
|
|
| Status: | Closed |
| Sqft: | 1,459 |
| Cost/Sqft: | $116 |
| Beds: | 3 |
| Baths: | 3 |
| Year Built: | 2011 |
| Property Taxes: | $5,551 |
| Days On Market: | 2840 |
| Lot Size: | 0,00 |
Description
Nothing to Do but Move In! Beautifully Updated Duplex is Ready for New Owners! Features Include White Trim and 6-Paneled Doors, Recessed Lighting, Neutral Paint, Heated Garage, Convenient 2nd Floor Laundry, and Fenced Yard Backing to Open Space with Serene Views of the Pond! Eat-In Kitchen offers Updated Countertops with an Abundance of Cabinetry, All Appliances Stay, and Dining Area with Sliding Glass Door Opening to Private Yard! Master Suite with Vaulted Ceiling, Generous Walk-in Closet, and Private Bath! Enjoy the Summer in the Private Yard with Beautiful Scenery. Great Location with Tons of Area Amenities! Don't Miss Out~ This One Won't Last!
Property Specifics
| Condos/Townhomes | |
| 2 | |
| — | |
| 2011 | |
| None | |
| DUNDEE | |
| Yes | |
| — |
| Kane | |
| Lakewood Crossing | |
| 148 / Quarterly | |
| Pool,Other | |
| Public | |
| Public Sewer | |
| 09908386 | |
| 0218101058 |
Nearby Schools
| NAME: | DISTRICT: | DISTANCE: | |
|---|---|---|---|
|
Grade School
Gary Wright Elementary School |
300 | — | |
|
Middle School
Hampshire Middle School |
300 | Not in DB | |
|
High School
Hampshire High School |
300 | Not in DB | |
Property History
| DATE: | EVENT: | PRICE: | SOURCE: |
|---|---|---|---|
| 25 May, 2018 | Sold | $167,000 | MRED MLS |
| 10 Apr, 2018 | Under contract | $168,900 | MRED MLS |
| 6 Apr, 2018 | Listed for sale | $168,900 | MRED MLS |
| 9 Sep, 2021 | Sold | $225,000 | MRED MLS |
| 2 Aug, 2021 | Under contract | $225,000 | MRED MLS |
| 30 Jul, 2021 | Listed for sale | $225,000 | MRED MLS |
Room Specifics
Total Bedrooms: 3
Bedrooms Above Ground: 3
Bedrooms Below Ground: 0
Dimensions: —
Floor Type: Carpet
Dimensions: —
Floor Type: Carpet
Full Bathrooms: 3
Bathroom Amenities: —
Bathroom in Basement: 0
Rooms: Walk In Closet
Basement Description: Slab
Other Specifics
| 2 | |
| Concrete Perimeter | |
| Asphalt | |
| Storms/Screens, End Unit | |
| Pond(s),Water View | |
| 3920 SQ FT | |
| — | |
| Full | |
| Vaulted/Cathedral Ceilings, Second Floor Laundry | |
| Range, Microwave, Dishwasher, Refrigerator, Washer, Dryer, Disposal | |
| Not in DB | |
| — | |
| — | |
| Park, Party Room, Pool, Tennis Court(s) | |
| — |
Tax History
| Year | Property Taxes |
|---|---|
| 2018 | $5,551 |
| 2021 | $5,083 |
Contact Agent
Nearby Similar Homes
Nearby Sold Comparables
Contact Agent
Listing Provided By
RE/MAX Suburban

