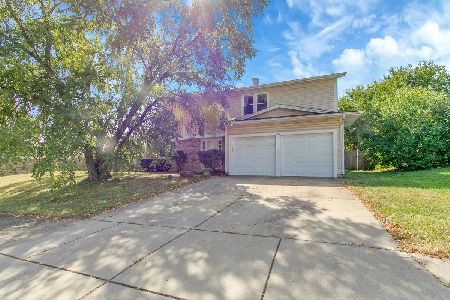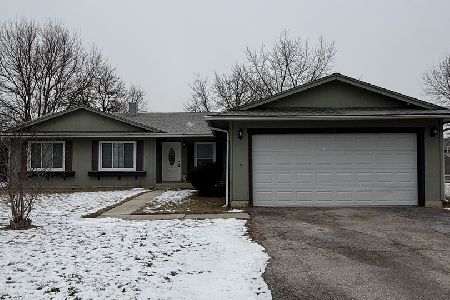2642 Emma Circle, Aurora, Illinois 60504
$320,000
|
Sold
|
|
| Status: | Closed |
| Sqft: | 1,228 |
| Cost/Sqft: | $261 |
| Beds: | 3 |
| Baths: | 2 |
| Year Built: | 1995 |
| Property Taxes: | $5,676 |
| Days On Market: | 843 |
| Lot Size: | 0,18 |
Description
Discover your ideal family home in a tranquil, sought-after neighborhood. This beautifully maintained and recently updated ranch-style property offers 3 bedrooms, 2 full bathrooms, and an exceptional interior lot with no homes directly behind. It's the epitome of "move-in ready." Upon entering, you'll be captivated by the vaulted family room with a fireplace, where natural light flows generously, creating an inviting ambiance. The open-concept design seamlessly connects the living, dining, and kitchen areas, making it a versatile space for relaxation and social gatherings. The kitchen is a chef's haven, featuring white cabinets and new modern stainless steel appliances and new countertops. Whether you're preparing a cozy family meal or hosting friends, this space marries functionality and aesthetics perfectly. Luxury laminate flooring graces the entirety of the home, ensuring an elegant and low-maintenance environment that's both allergen-friendly and easy to clean. Step outside to your private haven - a fully fenced backyard that promises peace and tranquility. This backyard offers the ultimate in privacy, allowing you to fully enjoy your outdoor space without any disturbances. With a brand new AC, two-car garage and freshly painted interior, all your practical needs are met. This property is zoned for the highly regarded 204 school district, making it an attractive choice for families focused on top-quality education. Additionally, a park is conveniently situated nearby, offering a great space for leisure and play. This exquisite home is a rare find in today's market. With its recent updates, prime location, and ranch-style living, it ticks all the boxes for comfortable family living. Don't miss the chance to make it yours - schedule a viewing today and uncover the perfect place to call home. *MULTIPLE OFFERS RECEIVED, HIGHEST & BEST DUE BY SUNDAY, 11/12 @ 6PM
Property Specifics
| Single Family | |
| — | |
| — | |
| 1995 | |
| — | |
| VERNON | |
| No | |
| 0.18 |
| Du Page | |
| Colony Lakes | |
| 225 / Annual | |
| — | |
| — | |
| — | |
| 11925494 | |
| 0731414026 |
Nearby Schools
| NAME: | DISTRICT: | DISTANCE: | |
|---|---|---|---|
|
Grade School
Gombert Elementary School |
204 | — | |
|
Middle School
Still Middle School |
204 | Not in DB | |
|
High School
Waubonsie Valley High School |
204 | Not in DB | |
Property History
| DATE: | EVENT: | PRICE: | SOURCE: |
|---|---|---|---|
| 1 Feb, 2019 | Sold | $196,500 | MRED MLS |
| 15 Jan, 2019 | Under contract | $199,500 | MRED MLS |
| — | Last price change | $204,500 | MRED MLS |
| 10 Nov, 2018 | Listed for sale | $204,500 | MRED MLS |
| 23 Jan, 2024 | Sold | $320,000 | MRED MLS |
| 11 Dec, 2023 | Under contract | $319,900 | MRED MLS |
| 8 Nov, 2023 | Listed for sale | $319,900 | MRED MLS |
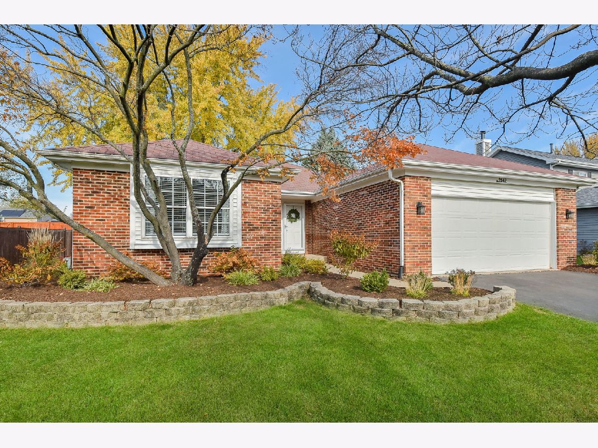
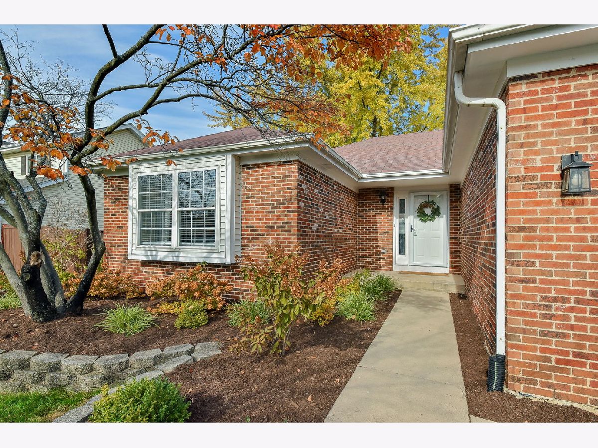
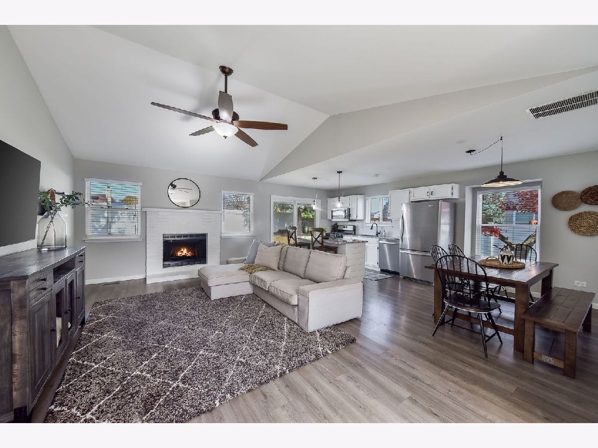
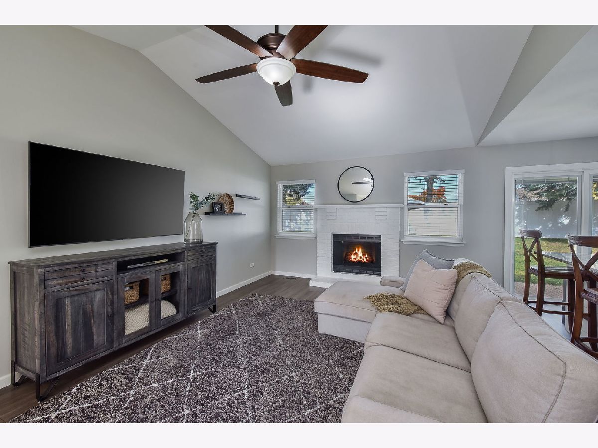
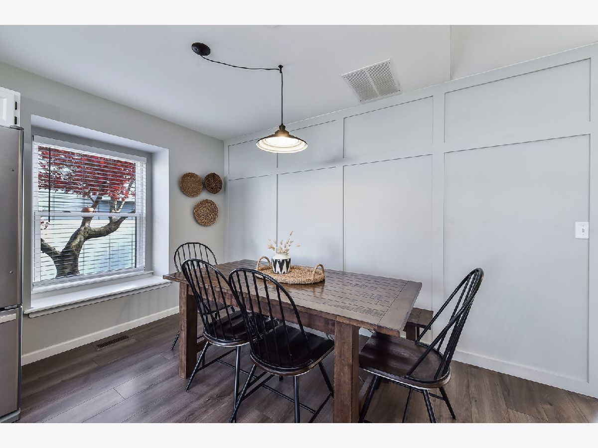
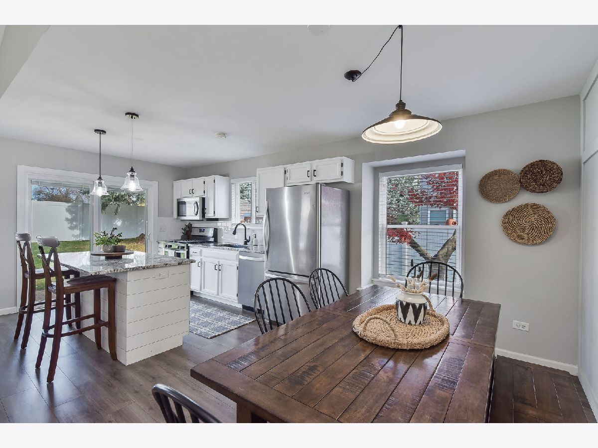
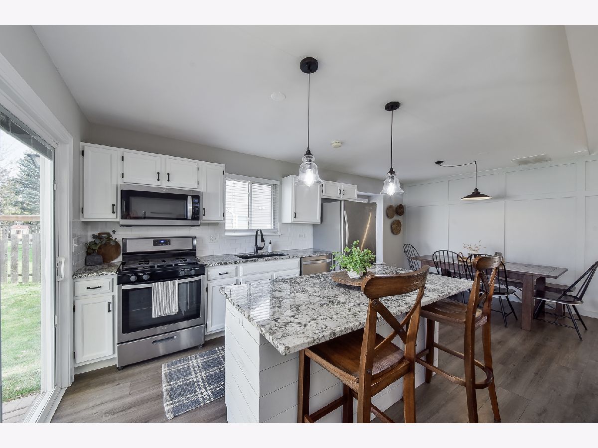
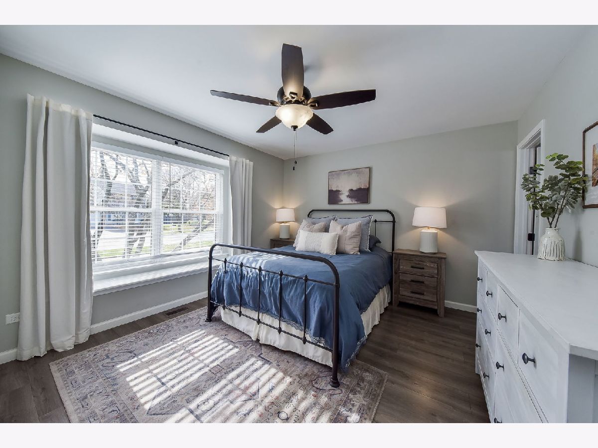
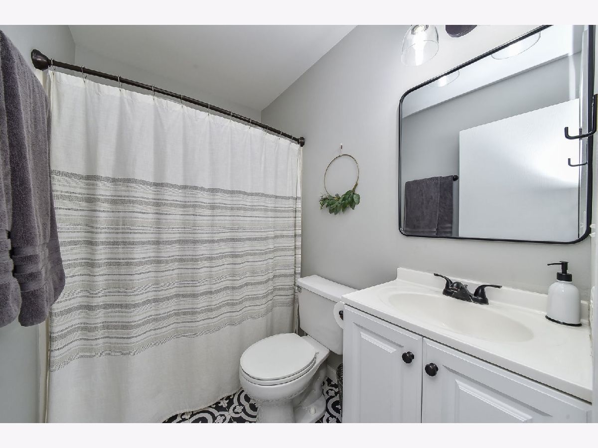
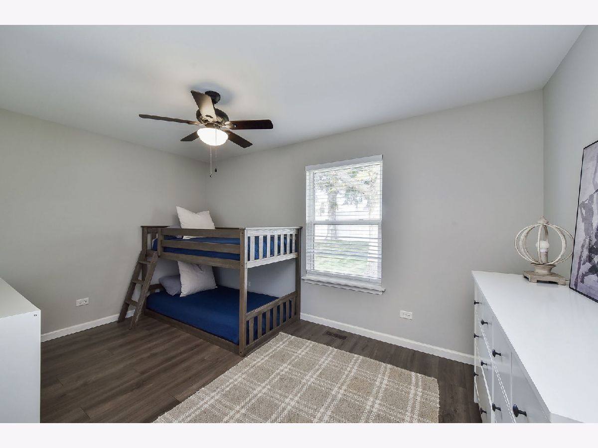
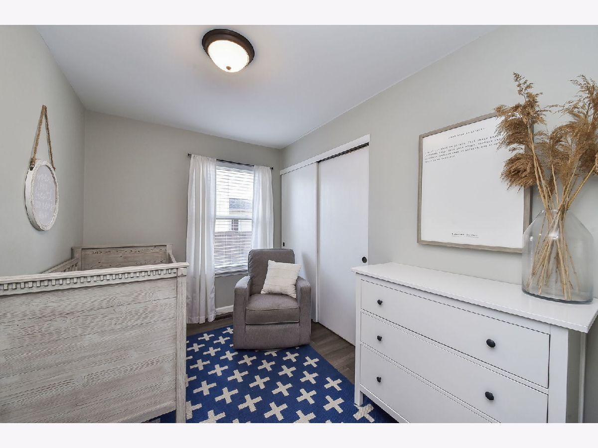
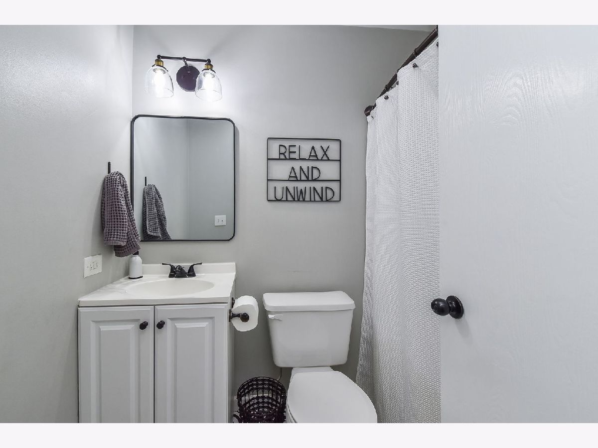
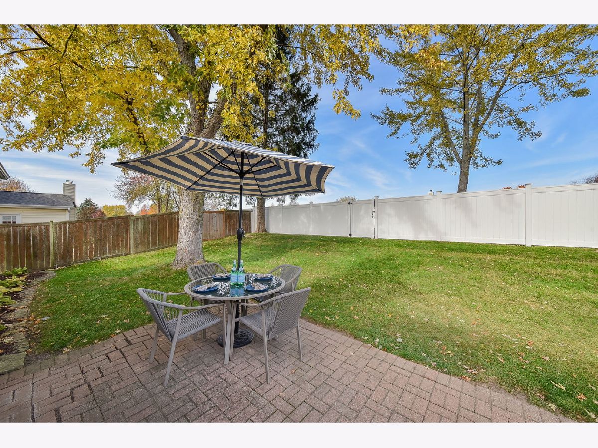
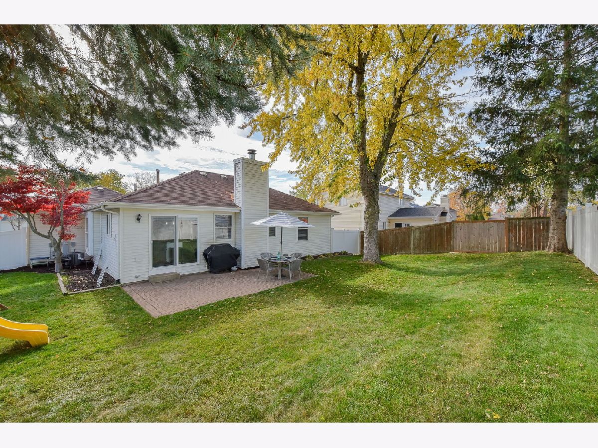
Room Specifics
Total Bedrooms: 3
Bedrooms Above Ground: 3
Bedrooms Below Ground: 0
Dimensions: —
Floor Type: —
Dimensions: —
Floor Type: —
Full Bathrooms: 2
Bathroom Amenities: —
Bathroom in Basement: 0
Rooms: —
Basement Description: Crawl
Other Specifics
| 2 | |
| — | |
| Asphalt | |
| — | |
| — | |
| 70X115 | |
| Unfinished | |
| — | |
| — | |
| — | |
| Not in DB | |
| — | |
| — | |
| — | |
| — |
Tax History
| Year | Property Taxes |
|---|---|
| 2019 | $4,480 |
| 2024 | $5,676 |
Contact Agent
Nearby Similar Homes
Contact Agent
Listing Provided By
@properties Christie's International Real Estate




