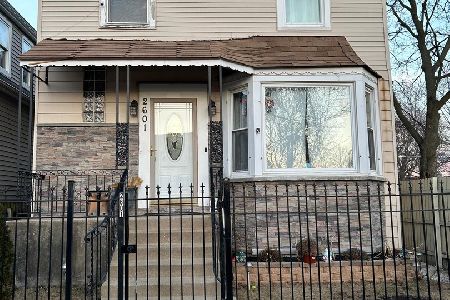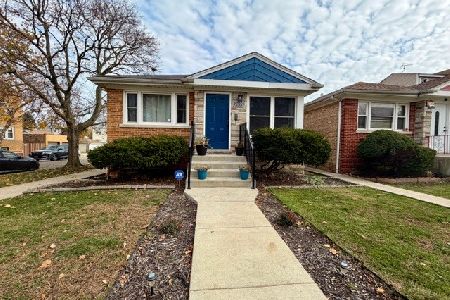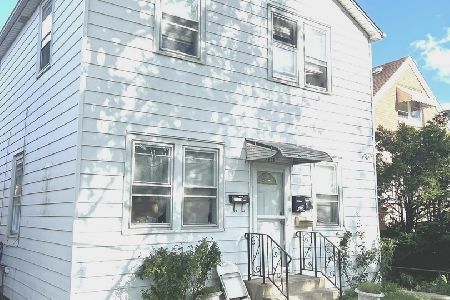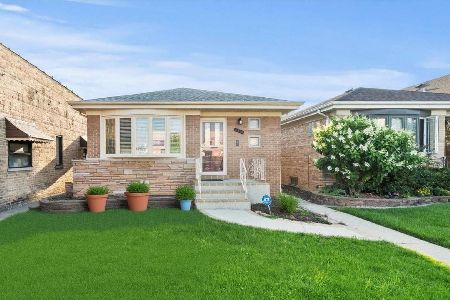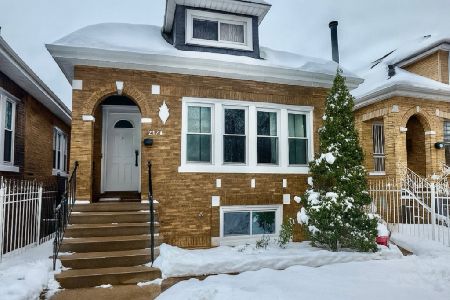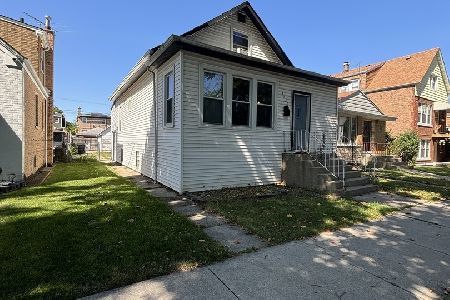2642 Meade Avenue, Belmont Cragin, Chicago, Illinois 60639
$249,000
|
Sold
|
|
| Status: | Closed |
| Sqft: | 1,200 |
| Cost/Sqft: | $208 |
| Beds: | 3 |
| Baths: | 2 |
| Year Built: | 1960 |
| Property Taxes: | $3,178 |
| Days On Market: | 3526 |
| Lot Size: | 0,00 |
Description
Walk into this beautiful and bright home featuring a spacious LR/DR area dotted with recessed lighting and followed by mahogany stained h/w floors throughout the home! On the main floor, there are 3 large bedrooms with lots of closet space and a stunning, Italian marbled tiled bathroom. The amazing kitchen features 42" honey maple cabinets, a beautiful backsplash, granite counter-tops and s/s appliances - all overlooking the rear yard! In the surprisingly spacious basement, come witness an enormous, fourth bedroom with a master closet in the basement, a large, full bathroom with a stand-up shower and an open area for recreational purposes. The basement is perfect for buyers who also want extended family members to live with them! The basement has a full, walk-out basement door for privacy! A 10! Show and sell! BUYER: Please ask your agent to show you all of our additional information in the MLS section titled: Agent Remarks! NOTE: All best offers are due by 05/26/2016 at 5 pm.
Property Specifics
| Single Family | |
| — | |
| Walk-Out Ranch | |
| 1960 | |
| Full | |
| — | |
| No | |
| — |
| Cook | |
| — | |
| 0 / Not Applicable | |
| None | |
| Public | |
| Public Sewer | |
| 09234549 | |
| 13293130430000 |
Property History
| DATE: | EVENT: | PRICE: | SOURCE: |
|---|---|---|---|
| 30 Mar, 2007 | Sold | $286,000 | MRED MLS |
| 13 Feb, 2007 | Under contract | $295,000 | MRED MLS |
| 6 Jan, 2007 | Listed for sale | $295,000 | MRED MLS |
| 29 Jul, 2014 | Sold | $75,000 | MRED MLS |
| 10 Apr, 2014 | Under contract | $99,900 | MRED MLS |
| 8 Apr, 2014 | Listed for sale | $109,900 | MRED MLS |
| 19 Aug, 2016 | Sold | $249,000 | MRED MLS |
| 15 Jun, 2016 | Under contract | $249,900 | MRED MLS |
| 23 May, 2016 | Listed for sale | $249,900 | MRED MLS |
Room Specifics
Total Bedrooms: 3
Bedrooms Above Ground: 3
Bedrooms Below Ground: 0
Dimensions: —
Floor Type: Hardwood
Dimensions: —
Floor Type: Hardwood
Full Bathrooms: 2
Bathroom Amenities: Separate Shower
Bathroom in Basement: 1
Rooms: Bonus Room,Utility Room-Lower Level,Walk In Closet
Basement Description: Finished,Exterior Access
Other Specifics
| 2 | |
| Concrete Perimeter | |
| Concrete | |
| Deck | |
| Fenced Yard | |
| 30 X 125 | |
| Unfinished | |
| None | |
| Hardwood Floors | |
| Microwave, Dishwasher, Refrigerator, Stainless Steel Appliance(s) | |
| Not in DB | |
| Pool, Tennis Courts, Street Lights, Street Paved | |
| — | |
| — | |
| — |
Tax History
| Year | Property Taxes |
|---|---|
| 2007 | $2,290 |
| 2014 | $3,087 |
| 2016 | $3,178 |
Contact Agent
Nearby Similar Homes
Nearby Sold Comparables
Contact Agent
Listing Provided By
Keller Williams Realty Ptnr,LL

