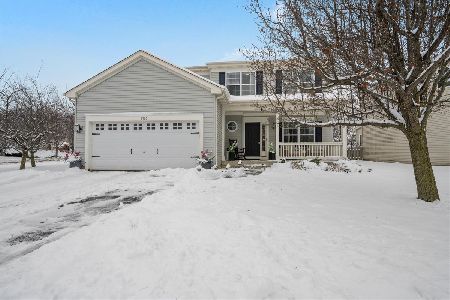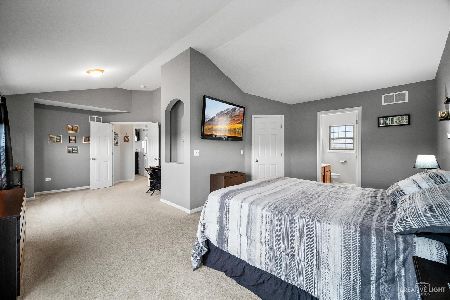2642 Pecos Circle, Montgomery, Illinois 60538
$386,000
|
Sold
|
|
| Status: | Closed |
| Sqft: | 1,926 |
| Cost/Sqft: | $205 |
| Beds: | 4 |
| Baths: | 3 |
| Year Built: | 2009 |
| Property Taxes: | $7,687 |
| Days On Market: | 368 |
| Lot Size: | 0,11 |
Description
Welcome to this meticulously built home, designed to provide a solid and dependable living experience for years to come. Boasting impressive 9-foot ceilings, solid hardwood flooring, 6 panel doors, wainscoting, this home offers a perfect blend of elegance and durability. Step into the convenient eat-in kitchen, where you'll find stainless steel appliances, a newly added coffee bar, and generous cabinet and counter space, making it a chef's delight. The primary bedroom is a true retreat, featuring soaring cathedral ceilings, a spacious walk-in closet, and a private bath, perfect for unwinding after a long day. All additional bedrooms are generously sized with ample closet space, ensuring comfort for everyone. Outside, the backyard presents a charming raised bed garden with serene views of the pond, offering a peaceful setting to enjoy nature. The spacious unfinished basement provides an excellent opportunity to customize and add value to the home according to your preferences. This smart home is equipped with modern technology, including a Nest thermostat, Ring doorbell, and NEXX garage door system, enhancing convenience and security. Situated in a prime location, this home is close to Raging Waves Water Park, Go For It Sports Complex, and several golf courses. Enjoy nearby walking trails and local parks to clear your mind and stay active. Best of all, this stunning home is move-in ready! Don't miss the opportunity to make it yours today! Washer new in 2022, Oven new in 2024, Kitchen has reverse osmosis water system, and whole house carbon filter system.
Property Specifics
| Single Family | |
| — | |
| — | |
| 2009 | |
| — | |
| SOUTHGATE | |
| Yes | |
| 0.11 |
| Kendall | |
| Balmorea | |
| 235 / Annual | |
| — | |
| — | |
| — | |
| 12274366 | |
| 0210131016 |
Nearby Schools
| NAME: | DISTRICT: | DISTANCE: | |
|---|---|---|---|
|
Grade School
Bristol Bay Elementary School |
115 | — | |
|
Middle School
Yorkville Middle School |
115 | Not in DB | |
|
High School
Yorkville High School |
115 | Not in DB | |
Property History
| DATE: | EVENT: | PRICE: | SOURCE: |
|---|---|---|---|
| 30 Sep, 2009 | Sold | $216,950 | MRED MLS |
| 5 Sep, 2009 | Under contract | $216,950 | MRED MLS |
| 18 Aug, 2009 | Listed for sale | $216,950 | MRED MLS |
| 16 May, 2014 | Sold | $194,900 | MRED MLS |
| 10 Apr, 2014 | Under contract | $194,900 | MRED MLS |
| 31 Mar, 2014 | Listed for sale | $194,900 | MRED MLS |
| 29 Mar, 2022 | Sold | $345,000 | MRED MLS |
| 26 Feb, 2022 | Under contract | $309,900 | MRED MLS |
| 22 Feb, 2022 | Listed for sale | $309,900 | MRED MLS |
| 20 Mar, 2025 | Sold | $386,000 | MRED MLS |
| 16 Feb, 2025 | Under contract | $395,000 | MRED MLS |
| 19 Jan, 2025 | Listed for sale | $395,000 | MRED MLS |
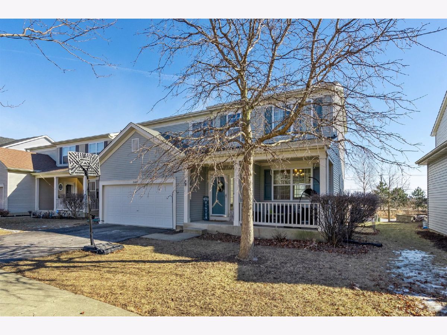
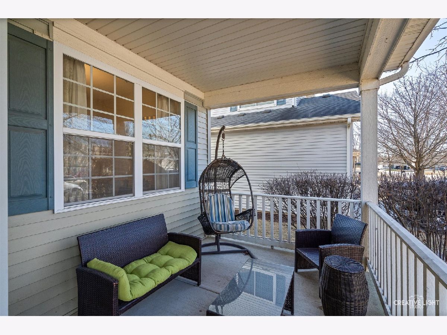
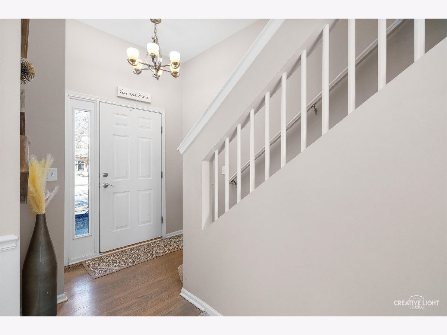
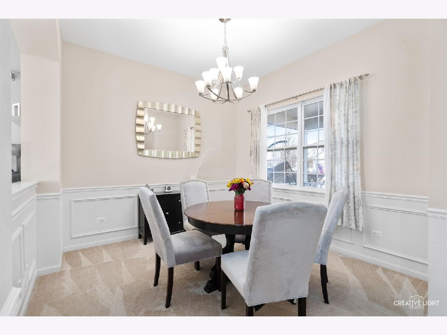
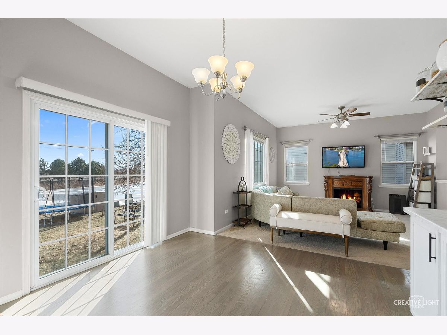
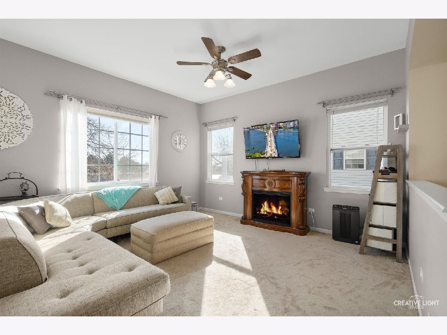
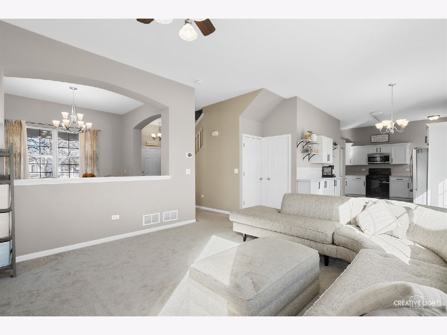
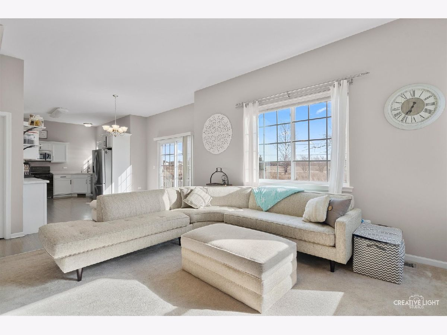
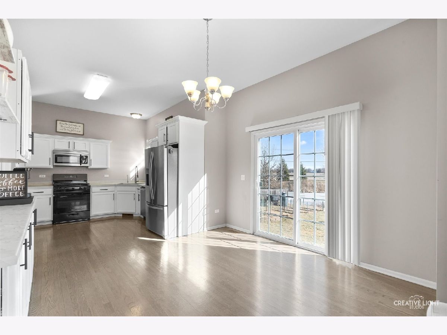
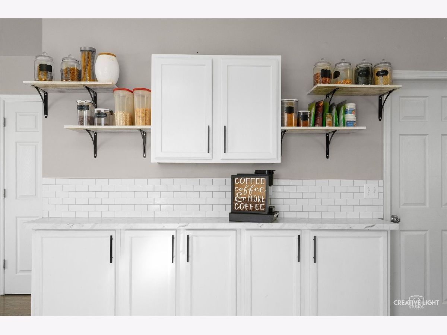
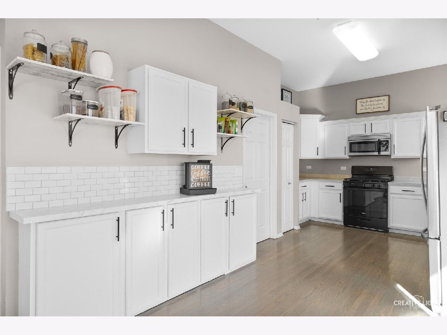
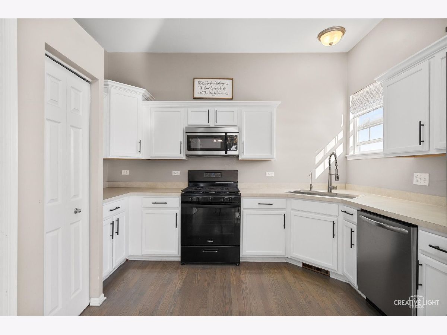
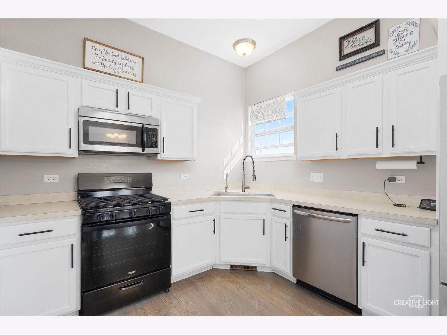
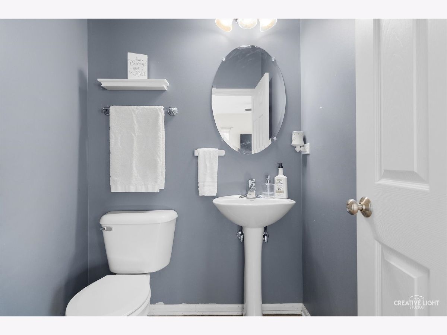
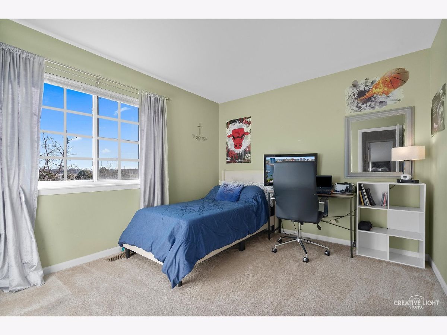
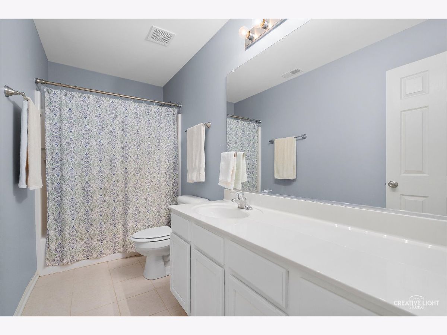
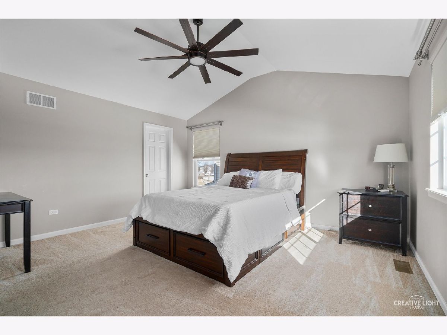
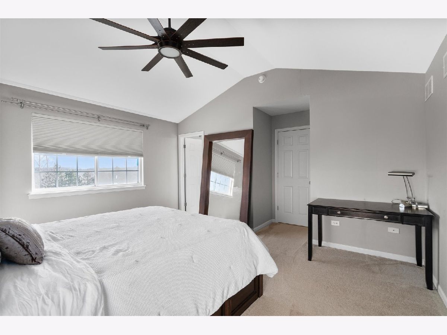
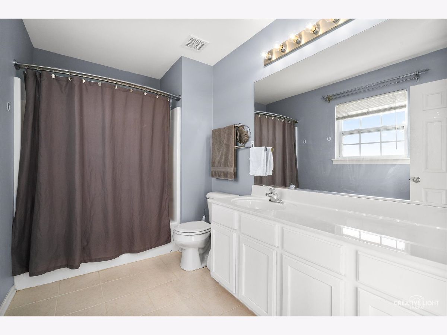
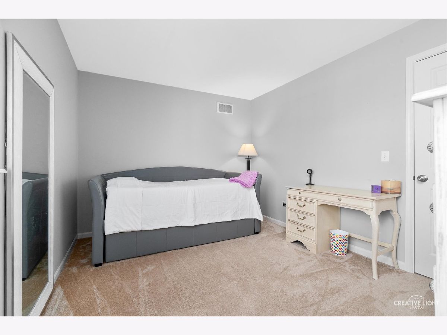
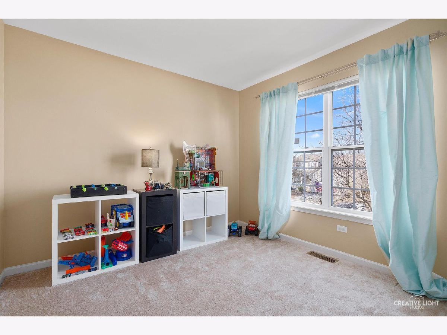
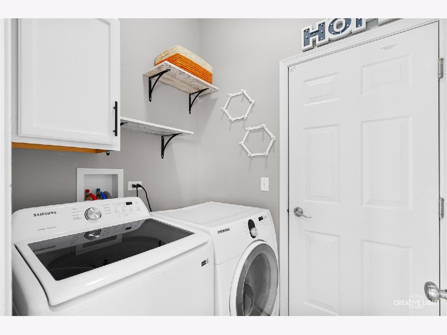
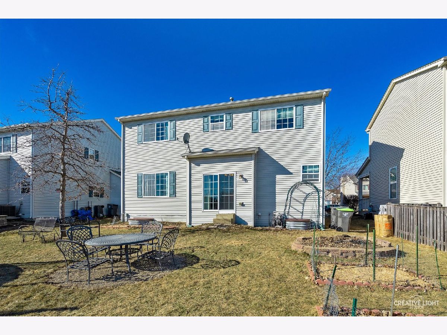
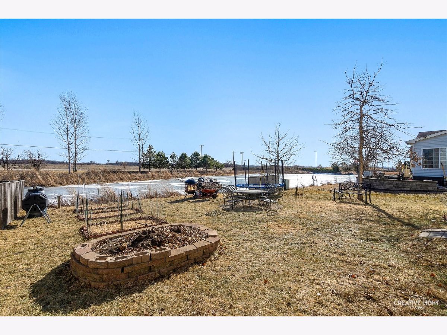
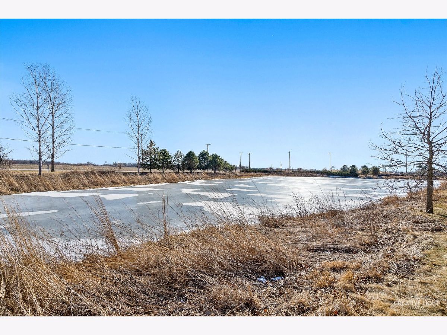
Room Specifics
Total Bedrooms: 4
Bedrooms Above Ground: 4
Bedrooms Below Ground: 0
Dimensions: —
Floor Type: —
Dimensions: —
Floor Type: —
Dimensions: —
Floor Type: —
Full Bathrooms: 3
Bathroom Amenities: —
Bathroom in Basement: 0
Rooms: —
Basement Description: —
Other Specifics
| 2 | |
| — | |
| — | |
| — | |
| — | |
| 53X100 | |
| Dormer | |
| — | |
| — | |
| — | |
| Not in DB | |
| — | |
| — | |
| — | |
| — |
Tax History
| Year | Property Taxes |
|---|---|
| 2009 | $194 |
| 2014 | $5,313 |
| 2022 | $6,761 |
| 2025 | $7,687 |
Contact Agent
Nearby Similar Homes
Nearby Sold Comparables
Contact Agent
Listing Provided By
Keller Williams Innovate

