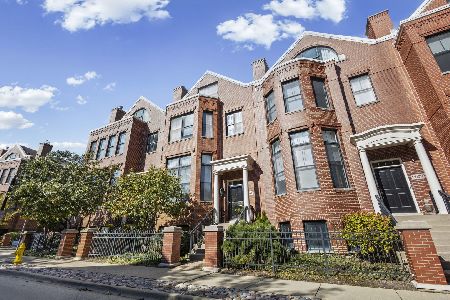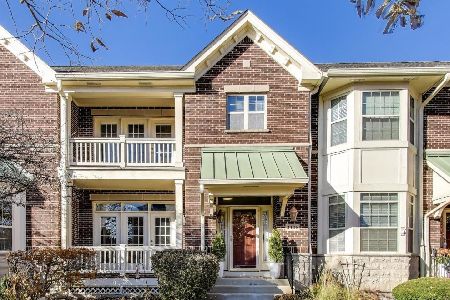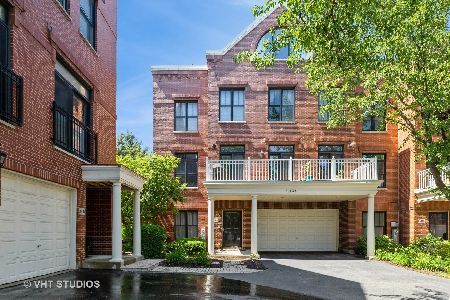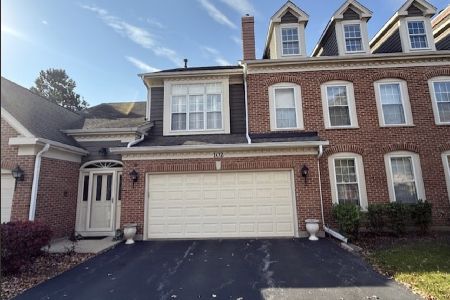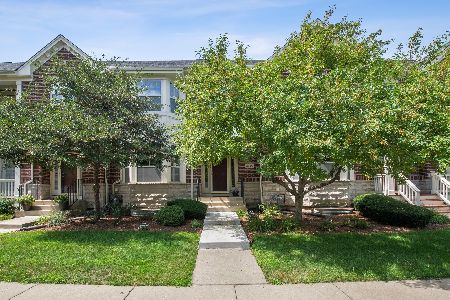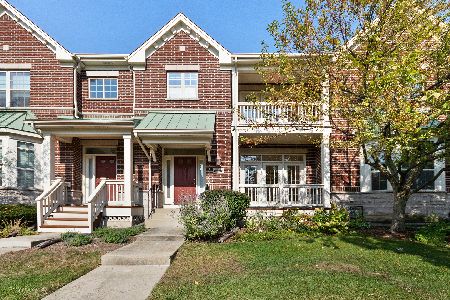2642 Violet Street, Glenview, Illinois 60026
$582,000
|
Sold
|
|
| Status: | Closed |
| Sqft: | 2,444 |
| Cost/Sqft: | $241 |
| Beds: | 3 |
| Baths: | 4 |
| Year Built: | 2001 |
| Property Taxes: | $11,212 |
| Days On Market: | 1669 |
| Lot Size: | 0,00 |
Description
Gorgeous 3 bedroom, 3.5 bath townhome in the highly sought-after Cambridge at the Glen neighborhood! Pride in ownership shows as you enter the front door and see how well cared for this home is. You're greeted by a light, bright and spacious living room with high ceilings plush carpet, and a gas fireplace. The large eat-in kitchen features crisp white cabinets with under-cabinet lights & soft close hinges plus all white appliances and gleaming hardwood floors. As you head upstairs, there are motion-detected lights on the upper stairway and a newer ceiling light fixture. The spacious Primary retreat has plenty of room and includes a large walk-in closet and en-suite with double sinks, a soaking tub and separate shower. Two additional bedrooms and another full bath finish off the 2nd level. Downstairs, your finished basement provides even more living space perfect for a family room, home theatre or game room! The basement is a great spot to entertain with a dry-bar and a full bath. The perks of this home don't stop inside! Outside is a balcony that can be accessed from the Primary suite and a patio that has access from the kitchen plus an attached 2-car garage and plenty of green space behind the garage and backyard. Minutes to all of the shops in The Glen, the train, parks, great schools and more - you really can't get better than this! Be sure to schedule your tour today, this won't last long!
Property Specifics
| Condos/Townhomes | |
| 2 | |
| — | |
| 2001 | |
| Full | |
| — | |
| No | |
| — |
| Cook | |
| Cambridge At The Glen | |
| 329 / Monthly | |
| Insurance,Exterior Maintenance,Lawn Care,Scavenger,Snow Removal | |
| Public | |
| Public Sewer | |
| 11133457 | |
| 04271080070000 |
Nearby Schools
| NAME: | DISTRICT: | DISTANCE: | |
|---|---|---|---|
|
High School
Glenbrook South High School |
225 | Not in DB | |
Property History
| DATE: | EVENT: | PRICE: | SOURCE: |
|---|---|---|---|
| 17 Aug, 2021 | Sold | $582,000 | MRED MLS |
| 6 Jul, 2021 | Under contract | $590,000 | MRED MLS |
| 23 Jun, 2021 | Listed for sale | $590,000 | MRED MLS |

Room Specifics
Total Bedrooms: 3
Bedrooms Above Ground: 3
Bedrooms Below Ground: 0
Dimensions: —
Floor Type: Carpet
Dimensions: —
Floor Type: Carpet
Full Bathrooms: 4
Bathroom Amenities: Separate Shower,Double Sink,Soaking Tub
Bathroom in Basement: 1
Rooms: Walk In Closet,Exercise Room,Storage
Basement Description: Finished
Other Specifics
| 2 | |
| — | |
| Asphalt | |
| Balcony, Patio, Stamped Concrete Patio, Storms/Screens | |
| — | |
| 25X103X41X71 | |
| — | |
| Full | |
| Hardwood Floors, Laundry Hook-Up in Unit, Walk-In Closet(s) | |
| Range, Microwave, Dishwasher, Refrigerator, Bar Fridge, Washer, Dryer, Disposal, Range Hood | |
| Not in DB | |
| — | |
| — | |
| — | |
| Attached Fireplace Doors/Screen, Gas Log |
Tax History
| Year | Property Taxes |
|---|---|
| 2021 | $11,212 |
Contact Agent
Nearby Similar Homes
Nearby Sold Comparables
Contact Agent
Listing Provided By
Redfin Corporation

