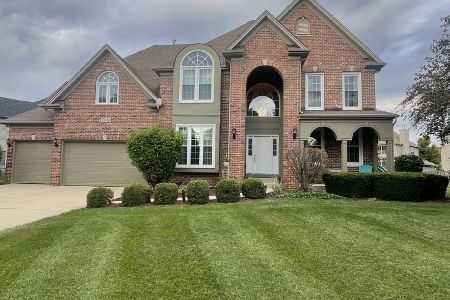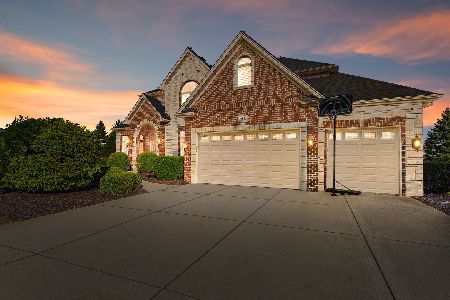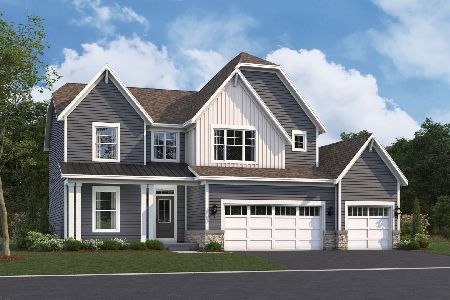26424 Silverleaf Drive, Plainfield, Illinois 60585
$460,000
|
Sold
|
|
| Status: | Closed |
| Sqft: | 3,578 |
| Cost/Sqft: | $131 |
| Beds: | 4 |
| Baths: | 5 |
| Year Built: | 2008 |
| Property Taxes: | $13,012 |
| Days On Market: | 2552 |
| Lot Size: | 0,00 |
Description
Fantastic custom home by custom builder in Grande Park. This 4 Bedroom 4 1/2 Bath home has all the bells and whistles. Upgraded Cabinets, Granite Countertops, Custom Millwork and Flooring throughout. Dining Room with Wainscotting. Luxury Master Suite with Separate Bath, Whirlpool Tub and fireplace. Finished basement with Full Bath.1st Floor Office. Brick Paver Patio and Deck lead to the Professionally Landscaped Yard with Sprinkler System. Children's Playset Stays! See for yourself all the extras in this Premier Neighborhood with Pool/clubhouse, Parks and Trails, located within 308 Schools. Welcome Home!
Property Specifics
| Single Family | |
| — | |
| Traditional | |
| 2008 | |
| Full | |
| KARSON EXPANDED | |
| No | |
| — |
| Kendall | |
| Grande Park | |
| 900 / Annual | |
| Pool | |
| Lake Michigan | |
| Public Sewer | |
| 10262695 | |
| 0336230020 |
Nearby Schools
| NAME: | DISTRICT: | DISTANCE: | |
|---|---|---|---|
|
Grade School
Grande Park Elementary School |
308 | — | |
|
Middle School
Murphy Junior High School |
308 | Not in DB | |
|
High School
Oswego East High School |
308 | Not in DB | |
Property History
| DATE: | EVENT: | PRICE: | SOURCE: |
|---|---|---|---|
| 26 Jun, 2008 | Sold | $607,845 | MRED MLS |
| 2 Jun, 2008 | Under contract | $610,000 | MRED MLS |
| — | Last price change | $574,800 | MRED MLS |
| 19 Jan, 2008 | Listed for sale | $594,800 | MRED MLS |
| 14 May, 2012 | Sold | $410,000 | MRED MLS |
| 29 Mar, 2012 | Under contract | $429,900 | MRED MLS |
| 13 Mar, 2012 | Listed for sale | $429,900 | MRED MLS |
| 22 Mar, 2019 | Sold | $460,000 | MRED MLS |
| 8 Feb, 2019 | Under contract | $469,900 | MRED MLS |
| 4 Feb, 2019 | Listed for sale | $469,900 | MRED MLS |
Room Specifics
Total Bedrooms: 4
Bedrooms Above Ground: 4
Bedrooms Below Ground: 0
Dimensions: —
Floor Type: Carpet
Dimensions: —
Floor Type: Carpet
Dimensions: —
Floor Type: Carpet
Full Bathrooms: 5
Bathroom Amenities: Whirlpool,Separate Shower,Double Sink
Bathroom in Basement: 1
Rooms: Bonus Room,Office,Recreation Room
Basement Description: Finished,Crawl
Other Specifics
| 3 | |
| Concrete Perimeter | |
| Concrete | |
| Deck, Patio, Porch | |
| Landscaped | |
| 95X140 | |
| Unfinished | |
| Full | |
| Vaulted/Cathedral Ceilings, Hardwood Floors, First Floor Laundry | |
| Double Oven, Microwave, Dishwasher, Refrigerator, Washer, Dryer, Disposal, Stainless Steel Appliance(s) | |
| Not in DB | |
| Clubhouse, Pool, Tennis Courts, Sidewalks | |
| — | |
| — | |
| Gas Starter |
Tax History
| Year | Property Taxes |
|---|---|
| 2012 | $11,767 |
| 2019 | $13,012 |
Contact Agent
Nearby Similar Homes
Nearby Sold Comparables
Contact Agent
Listing Provided By
Charles Rutenberg Realty of IL









