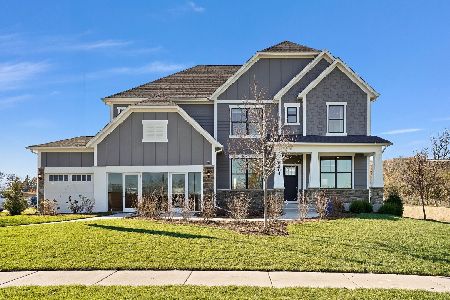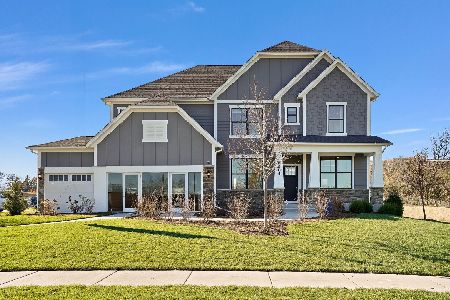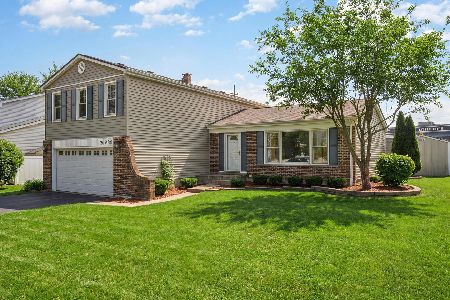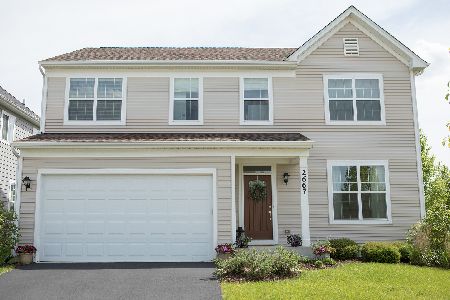2643 Retreat Circle, Lisle, Illinois 60532
$700,000
|
Sold
|
|
| Status: | Closed |
| Sqft: | 3,100 |
| Cost/Sqft: | $219 |
| Beds: | 4 |
| Baths: | 3 |
| Year Built: | 2015 |
| Property Taxes: | $12,849 |
| Days On Market: | 1743 |
| Lot Size: | 0,21 |
Description
Stunning home in Arbor Trails of Lisle! District 203 schools. Convenient train/bus options for city commuters and located close to I355 and I88. Corner lot home provides ample yard space and professional landscaping gives privacy to the patio! Kitchen includes upgraded cabinetry, under cabinet lighting, granite counters, and ceramic backsplash. White plantation shutters throughout, hickory wood flooring, upgraded carpeting, and whole house electronic air cleaner! Master suite is huge with a massive walk in closet including custom built in shelving! Spacious basement with epoxy flooring, utility tub, and a three piece rough in. Tons of room for storage, home gym, or the ability to finish for 5th bedroom and 3rd full bath. Embrace the ability to work from home with a spacious office! Mudroom by the garage entrance has a useful Dutch Door. Garage provides a clean feel featuring epoxy flooring and finished walls. Make this home yours today! MLS #11049439
Property Specifics
| Single Family | |
| — | |
| — | |
| 2015 | |
| Full | |
| LANCASTER (W/ EXTENSTIONS) | |
| No | |
| 0.21 |
| Du Page | |
| Arbor Trails | |
| 446 / Annual | |
| Other | |
| Lake Michigan | |
| Public Sewer | |
| 11049439 | |
| 0816317010 |
Nearby Schools
| NAME: | DISTRICT: | DISTANCE: | |
|---|---|---|---|
|
Grade School
Steeple Run Elementary School |
203 | — | |
|
Middle School
Kennedy Junior High School |
203 | Not in DB | |
|
High School
Naperville Central High School |
203 | Not in DB | |
Property History
| DATE: | EVENT: | PRICE: | SOURCE: |
|---|---|---|---|
| 21 May, 2021 | Sold | $700,000 | MRED MLS |
| 11 Apr, 2021 | Under contract | $679,000 | MRED MLS |
| 10 Apr, 2021 | Listed for sale | $679,000 | MRED MLS |
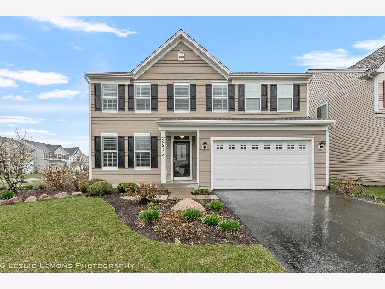
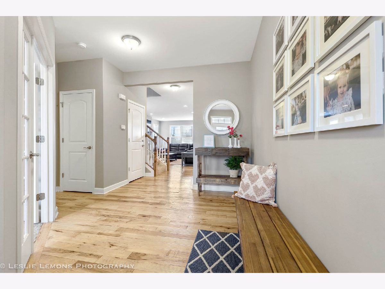
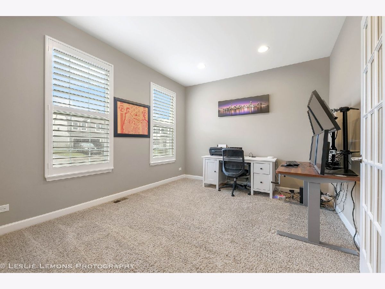
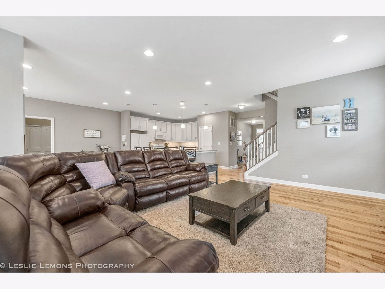
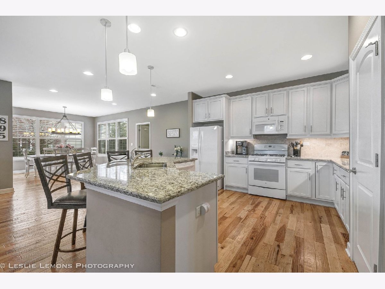
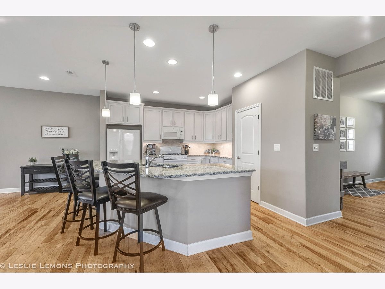
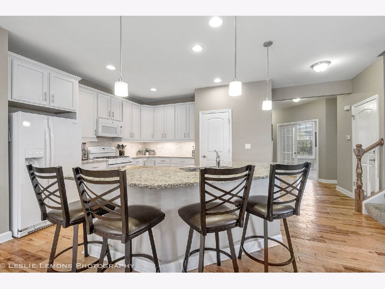
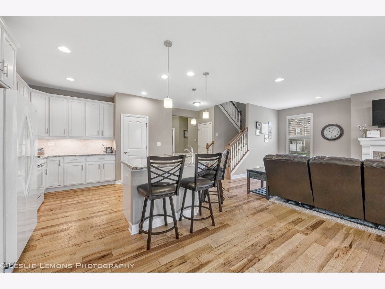
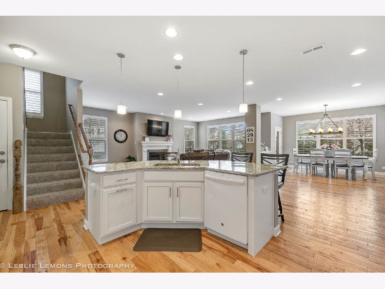
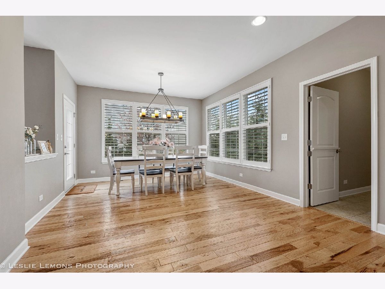
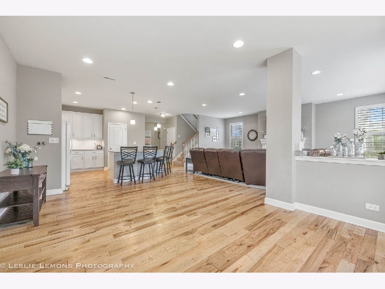
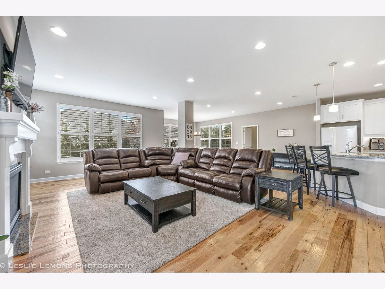
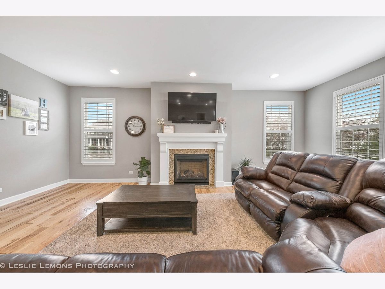
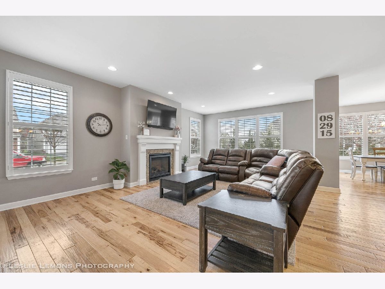
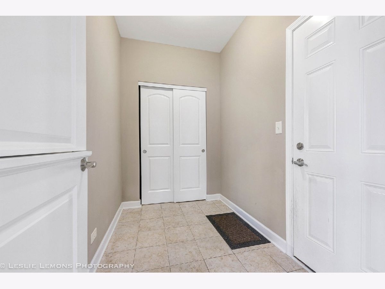
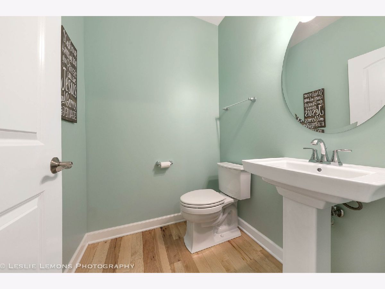
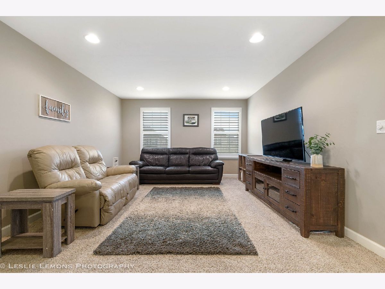
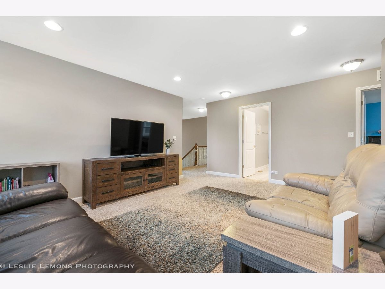
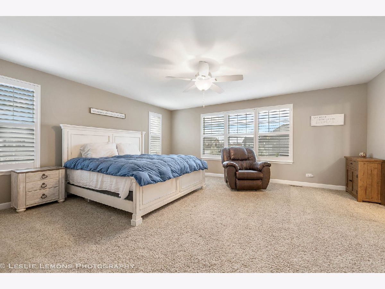
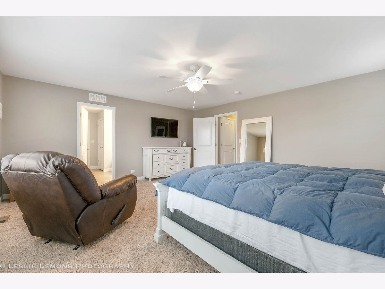
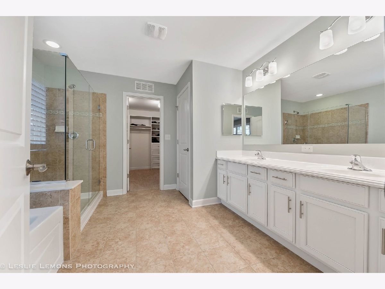
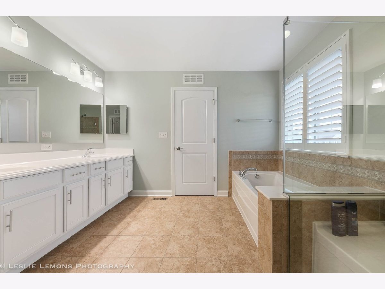
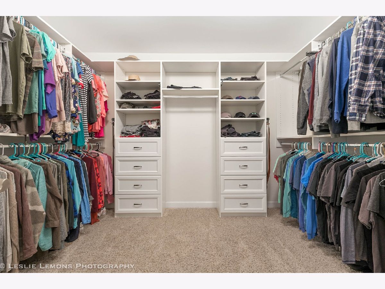
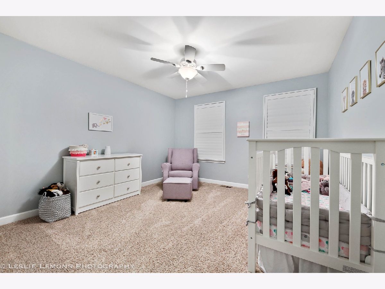
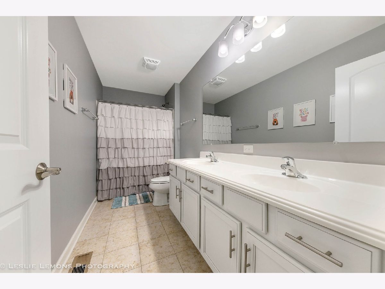
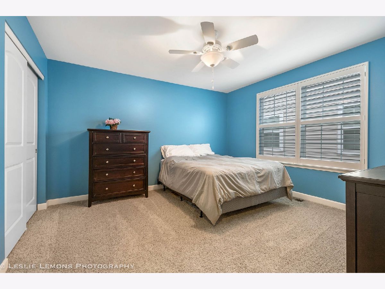
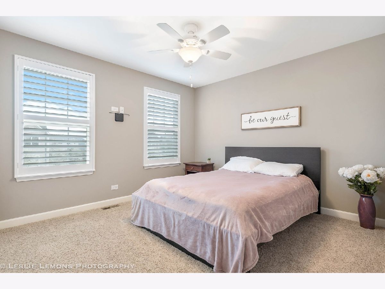
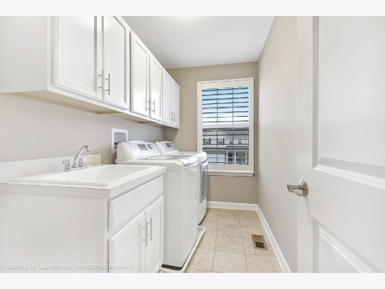
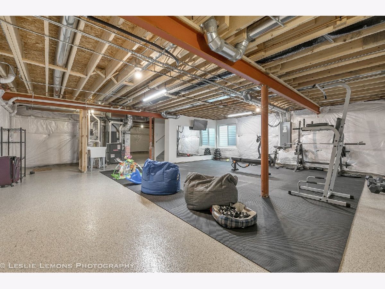
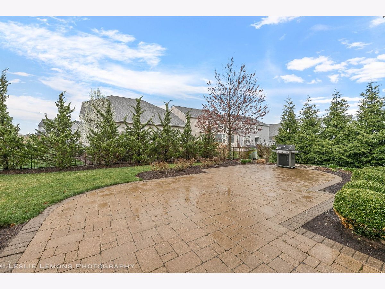
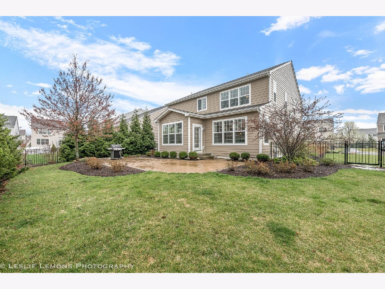
Room Specifics
Total Bedrooms: 4
Bedrooms Above Ground: 4
Bedrooms Below Ground: 0
Dimensions: —
Floor Type: Carpet
Dimensions: —
Floor Type: Carpet
Dimensions: —
Floor Type: Carpet
Full Bathrooms: 3
Bathroom Amenities: Separate Shower,Double Sink
Bathroom in Basement: 0
Rooms: Loft,Foyer,Mud Room
Basement Description: Bathroom Rough-In
Other Specifics
| 3 | |
| Concrete Perimeter | |
| Asphalt | |
| Patio | |
| Corner Lot,Fenced Yard | |
| 121 X 81 | |
| — | |
| Full | |
| Hardwood Floors, Second Floor Laundry, Built-in Features, Walk-In Closet(s) | |
| Range, Microwave, Dishwasher, Refrigerator, Washer, Dryer, Disposal | |
| Not in DB | |
| Park, Sidewalks, Street Lights | |
| — | |
| — | |
| Gas Log, Gas Starter |
Tax History
| Year | Property Taxes |
|---|---|
| 2021 | $12,849 |
Contact Agent
Nearby Similar Homes
Nearby Sold Comparables
Contact Agent
Listing Provided By
Metro Realty Inc.



