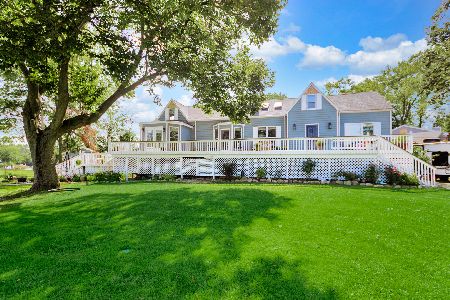26430 Ingleside Shore Road, Ingleside, Illinois 60041
$670,000
|
Sold
|
|
| Status: | Closed |
| Sqft: | 3,764 |
| Cost/Sqft: | $183 |
| Beds: | 5 |
| Baths: | 5 |
| Year Built: | 1995 |
| Property Taxes: | $15,637 |
| Days On Market: | 4826 |
| Lot Size: | 0,60 |
Description
Custom ranch on .6 acre with BIG Lake view. Built by builder for himself. Wide-open floor plan w/ Kit/LvRm/DnRm combined into Greatroom, opens to screen porch & deck. 1st flr Master Suite w/ big closet & bath. English Bsmt has huge Fam Rm & 2 more bdrms. Two 2.5 car garages for shop & toys. Private 864 sq ft Coach house above detached garage. Lots of paved parking, steel seawall, pier incl. Subdiv boat launch.
Property Specifics
| Single Family | |
| — | |
| — | |
| 1995 | |
| English | |
| CUSTOM | |
| Yes | |
| 0.6 |
| Lake | |
| — | |
| 215 / Annual | |
| Scavenger,Lake Rights | |
| Private Well | |
| Public Sewer | |
| 08218606 | |
| 05112030060000 |
Nearby Schools
| NAME: | DISTRICT: | DISTANCE: | |
|---|---|---|---|
|
Grade School
Gavin Central School |
37 | — | |
|
Middle School
Gavin South Junior High School |
37 | Not in DB | |
|
High School
Grant Community High School |
124 | Not in DB | |
Property History
| DATE: | EVENT: | PRICE: | SOURCE: |
|---|---|---|---|
| 20 Mar, 2013 | Sold | $670,000 | MRED MLS |
| 23 Jan, 2013 | Under contract | $690,000 | MRED MLS |
| 9 Nov, 2012 | Listed for sale | $690,000 | MRED MLS |
| 23 Apr, 2025 | Sold | $1,002,500 | MRED MLS |
| 11 Feb, 2025 | Under contract | $995,000 | MRED MLS |
| 7 Feb, 2025 | Listed for sale | $995,000 | MRED MLS |
Room Specifics
Total Bedrooms: 5
Bedrooms Above Ground: 5
Bedrooms Below Ground: 0
Dimensions: —
Floor Type: Carpet
Dimensions: —
Floor Type: Carpet
Dimensions: —
Floor Type: Carpet
Dimensions: —
Floor Type: —
Full Bathrooms: 5
Bathroom Amenities: Whirlpool,Separate Shower,Double Sink
Bathroom in Basement: 1
Rooms: Kitchen,Bonus Room,Bedroom 5,Den,Foyer,Great Room,Screened Porch,Storage
Basement Description: Finished,Exterior Access
Other Specifics
| 4 | |
| Concrete Perimeter | |
| Asphalt,Circular | |
| Deck, Porch, Porch Screened | |
| Chain of Lakes Frontage,Lake Front,Water Rights,Water View,Wooded | |
| 109 X 250 | |
| — | |
| Full | |
| Vaulted/Cathedral Ceilings, Skylight(s), Bar-Dry, First Floor Bedroom, In-Law Arrangement, First Floor Full Bath | |
| Double Oven, Microwave, Dishwasher, Refrigerator, Washer, Dryer, Disposal | |
| Not in DB | |
| Water Rights, Street Lights, Street Paved | |
| — | |
| — | |
| Wood Burning |
Tax History
| Year | Property Taxes |
|---|---|
| 2013 | $15,637 |
| 2025 | $15,009 |
Contact Agent
Nearby Sold Comparables
Contact Agent
Listing Provided By
RE/MAX Showcase







