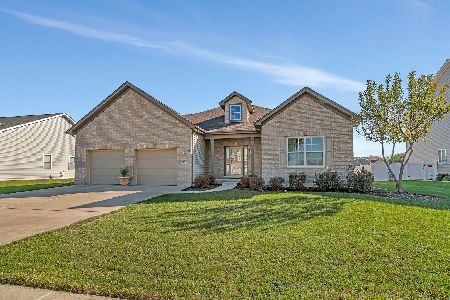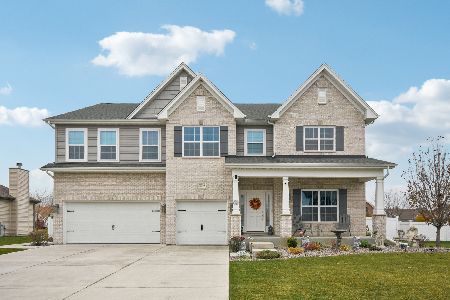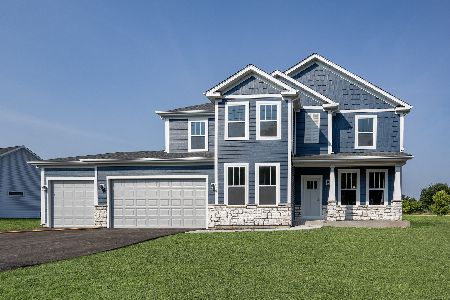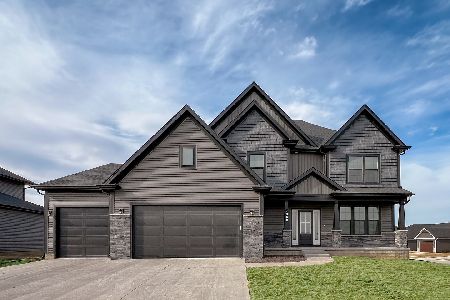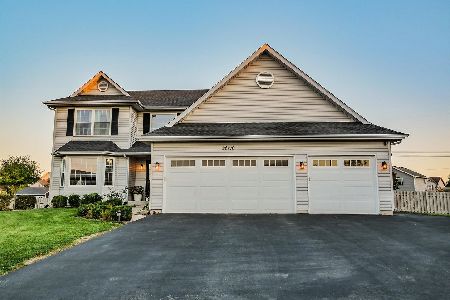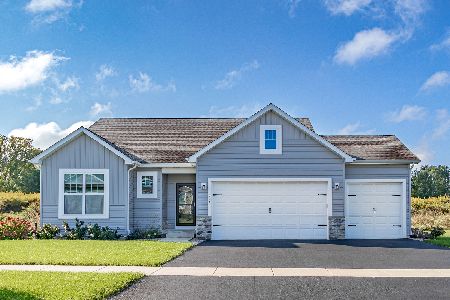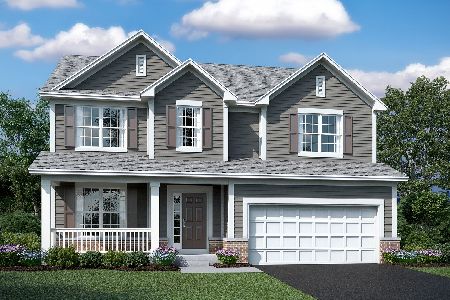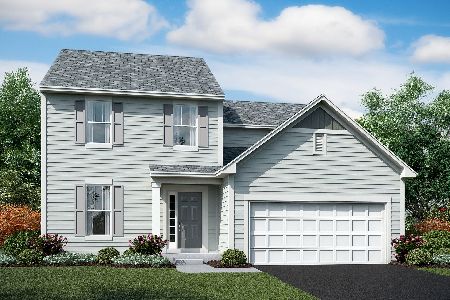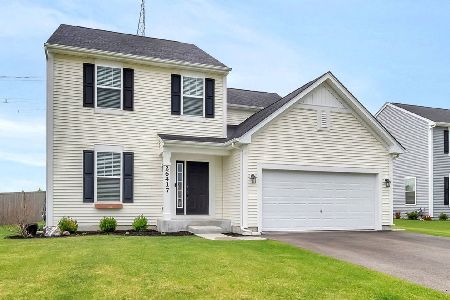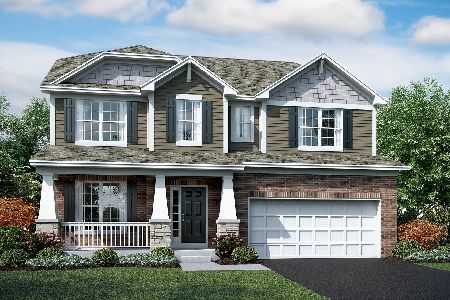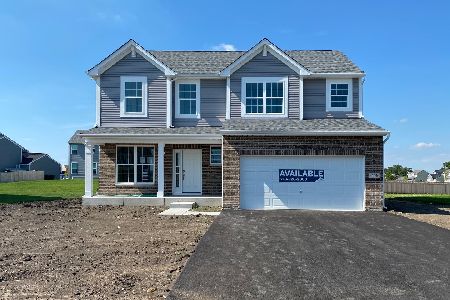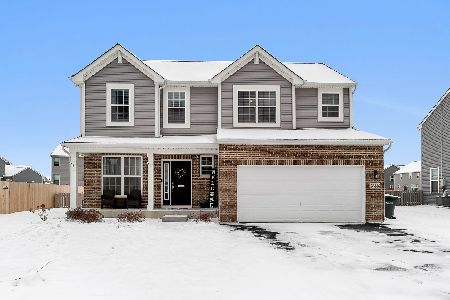26431 Wild Rose Lot#540 Drive, Channahon, Illinois 60410
$311,800
|
Sold
|
|
| Status: | Closed |
| Sqft: | 2,436 |
| Cost/Sqft: | $128 |
| Beds: | 4 |
| Baths: | 3 |
| Year Built: | 2021 |
| Property Taxes: | $0 |
| Days On Market: | 1826 |
| Lot Size: | 0,22 |
Description
This popular Clifton floor plan is under construction now at Hunter's Crossing! This spacious new construction home boasts 4 bedrooms, 2.5 baths, and a 2- car garage! The main floor features a separate dining room, 9' ceilings, a kitchen island, 42" cabinets, a walk-in pantry, and a 1st floor laundry off of the garage that can serve as a mudroom. The master bedroom is a spacious and features a large walk-in closet and a private bath with a long vanity and enlarged shower! The 3 spare bedrooms share a hall bath complete with double vanity and deep tub/shower. Upstairs also has an expansive bonus room perfect for a second living area, play room, or office! The Clifton also has a full basement left unfinished for future living space or storage. This home comes with a 15 Year Industry Leading Transferrable Structural Warranty & is "Whole Home" certified! *Photos and virtual tour are of a similar home* Ready this July/August!
Property Specifics
| Single Family | |
| — | |
| Traditional | |
| 2021 | |
| Full | |
| CLIFTON - B | |
| No | |
| 0.22 |
| Grundy | |
| Hunters Crossing | |
| 200 / Annual | |
| Other | |
| Public | |
| Public Sewer | |
| 10972980 | |
| 0324478013 |
Nearby Schools
| NAME: | DISTRICT: | DISTANCE: | |
|---|---|---|---|
|
Grade School
Aux Sable Elementary School |
201 | — | |
|
Middle School
Minooka Intermediate School |
201 | Not in DB | |
|
High School
Minooka Community High School |
111 | Not in DB | |
|
Alternate Junior High School
Minooka Junior High School |
— | Not in DB | |
Property History
| DATE: | EVENT: | PRICE: | SOURCE: |
|---|---|---|---|
| 24 Aug, 2021 | Sold | $311,800 | MRED MLS |
| 17 Jan, 2021 | Under contract | $311,220 | MRED MLS |
| 17 Jan, 2021 | Listed for sale | $311,220 | MRED MLS |
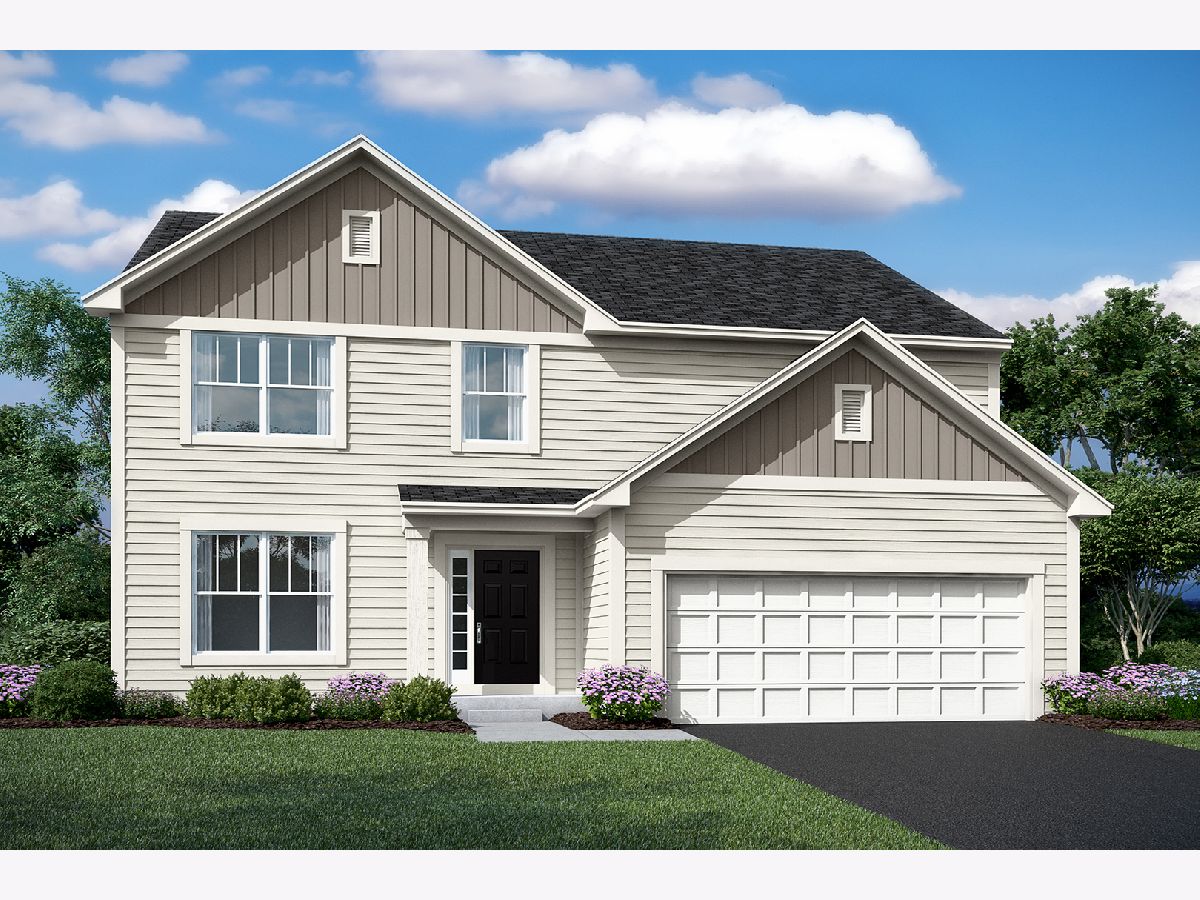
Room Specifics
Total Bedrooms: 4
Bedrooms Above Ground: 4
Bedrooms Below Ground: 0
Dimensions: —
Floor Type: —
Dimensions: —
Floor Type: —
Dimensions: —
Floor Type: —
Full Bathrooms: 3
Bathroom Amenities: Separate Shower
Bathroom in Basement: 0
Rooms: Breakfast Room,Bonus Room
Basement Description: Unfinished
Other Specifics
| 2 | |
| Concrete Perimeter | |
| Asphalt | |
| — | |
| Landscaped | |
| 7 X 135 | |
| Unfinished | |
| Full | |
| First Floor Laundry, Walk-In Closet(s) | |
| Range, Dishwasher, Disposal | |
| Not in DB | |
| Lake, Sidewalks, Street Lights, Street Paved | |
| — | |
| — | |
| — |
Tax History
| Year | Property Taxes |
|---|
Contact Agent
Nearby Similar Homes
Nearby Sold Comparables
Contact Agent
Listing Provided By
Little Realty

