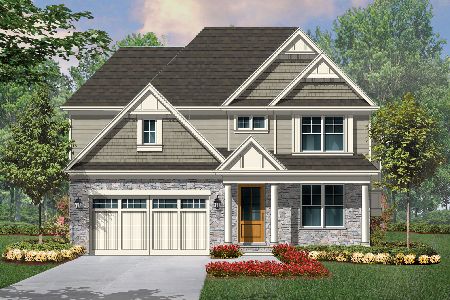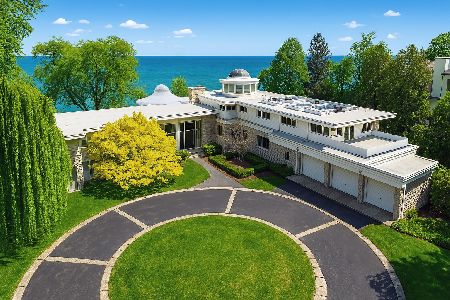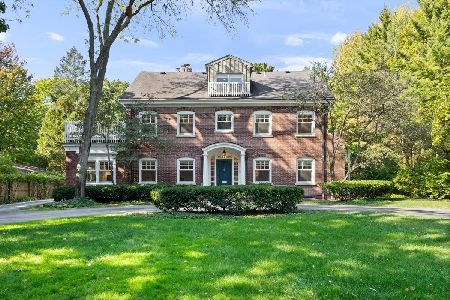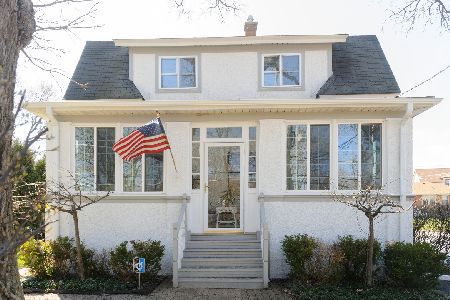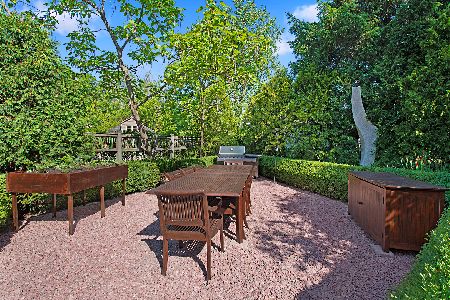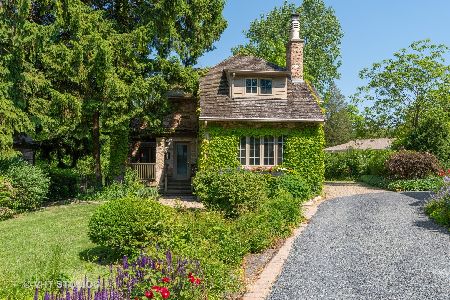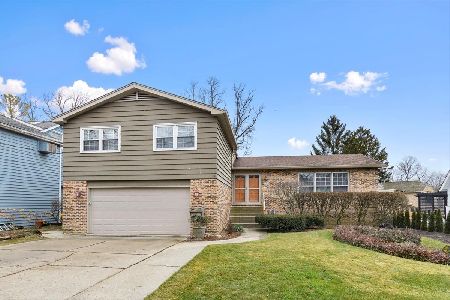2644 Roslyn Circle, Highland Park, Illinois 60035
$585,000
|
Sold
|
|
| Status: | Closed |
| Sqft: | 2,284 |
| Cost/Sqft: | $261 |
| Beds: | 4 |
| Baths: | 3 |
| Year Built: | 1926 |
| Property Taxes: | $9,103 |
| Days On Market: | 1997 |
| Lot Size: | 0,25 |
Description
Exceptionally renovated with the highest quality construction and materials, luxury finishes and integrity of design unite to achieve remarkable character in this beautiful, open floor plan, sun-laden home. The state-of-the-art all stainless kitchen features gorgeous greyed solid wood maple cabinetry, Dornbracht faucet system, Liebherr refrigerator, Wolf range and hood, Miele dishwasher, granite counters and door surrounds, abundant counter and ceiling lighting, and slate flooring. Open and airy and designed for entertaining or gracious living, the main level also features a large, formal dining room ideal for holiday entertaining or intimate dinners, a truly spacious living room with a black granite surround fireplace and custom designed mantel giving a contemporary flair to the elegant space, and a warm, inviting, sun-filled family room with walls of windows on three sides. A stunning half bath completes the main level. Upstairs you'll find a large master bedroom with hardwood flooring and luxury master bath with gorgeous marble counters and walls, custom cabinetry and faucets, a Swiss designed glass enclosed shower, and a towel warming Runtal heater. Three nice sized bedrooms, one currently being used as an office, all with hardwood flooring, and a magnificent hall bath with Verdi marble, Italian sink, mirror and medicine cabinet, and Runtal heater complete the upstairs rooms. The lower level is immaculate with a huge laundry room, multiple storage rooms and a wine cellar! Outside is an incredible tiered bluestone and granite approach to the front door, one of the most beautiful gardens anywhere on the North Shore, a custom bluestone chip driveway, and a fabulous patio area with outdoor kitchen. Both the rear entry and the patio have hot water snow melting systems. There are solid hardwood doors with Italian handles and lock mechanisms throughout the home. So many other updates are too numerous to mention but include new roof, gutters, and downspouts in 2004, new Pella architectural windows in 2004, and extensive hardscape renovations from 2004-2009. Please see the full list of updates for further information. This is truly an exquisite home in move-in ready condition located close to the Lake, parks, and schools. WOW!
Property Specifics
| Single Family | |
| — | |
| Colonial | |
| 1926 | |
| Full | |
| — | |
| No | |
| 0.25 |
| Lake | |
| — | |
| 0 / Not Applicable | |
| None | |
| Lake Michigan | |
| Public Sewer | |
| 10760000 | |
| 16143090180000 |
Nearby Schools
| NAME: | DISTRICT: | DISTANCE: | |
|---|---|---|---|
|
Grade School
Indian Trail Elementary School |
112 | — | |
|
Middle School
Edgewood Middle School |
112 | Not in DB | |
|
High School
Highland Park High School |
113 | Not in DB | |
Property History
| DATE: | EVENT: | PRICE: | SOURCE: |
|---|---|---|---|
| 13 Aug, 2020 | Sold | $585,000 | MRED MLS |
| 16 Jul, 2020 | Under contract | $595,000 | MRED MLS |
| — | Last price change | $610,000 | MRED MLS |
| 25 Jun, 2020 | Listed for sale | $610,000 | MRED MLS |
| 7 Sep, 2021 | Sold | $660,000 | MRED MLS |
| 21 Jun, 2021 | Under contract | $690,000 | MRED MLS |
| 15 Jun, 2021 | Listed for sale | $690,000 | MRED MLS |
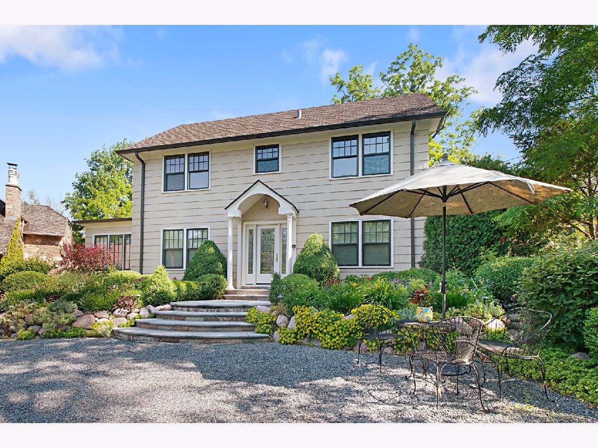
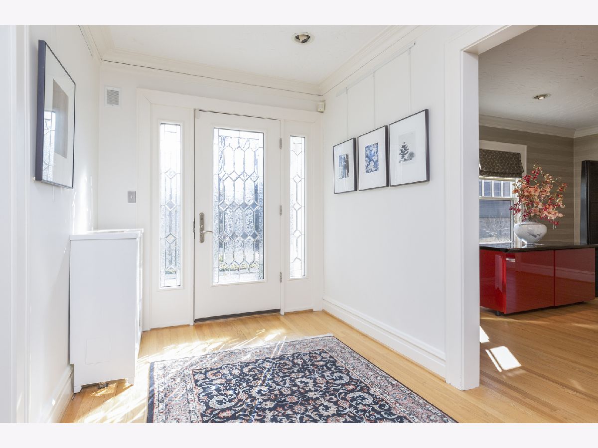

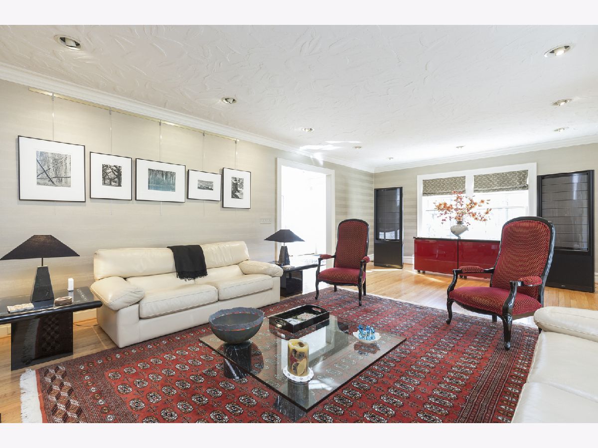

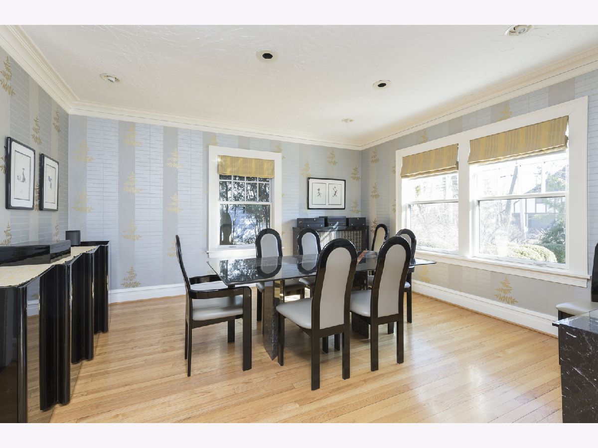


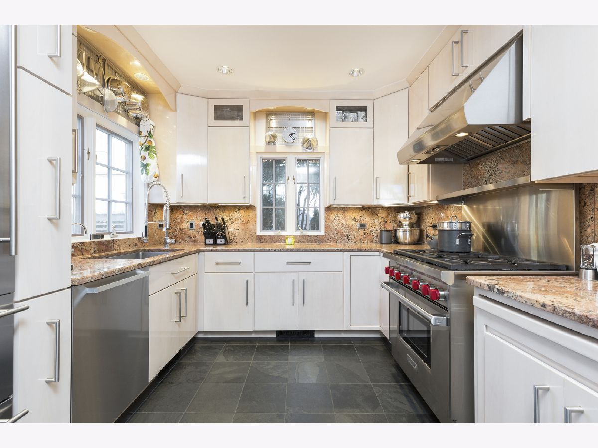




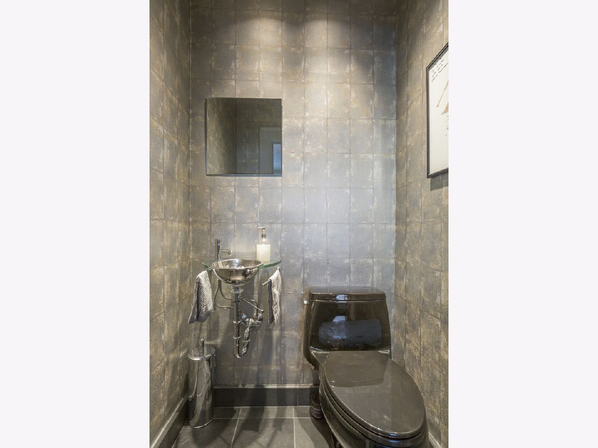
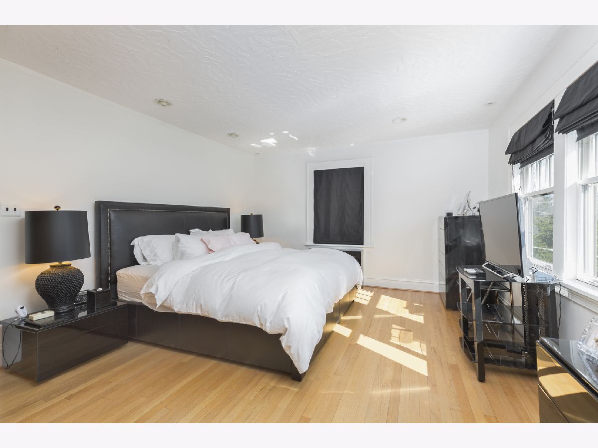
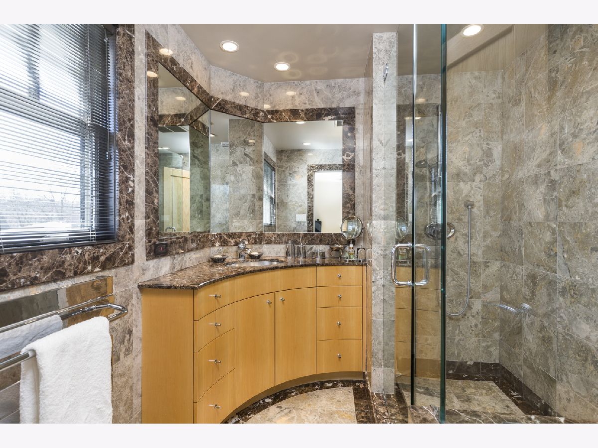

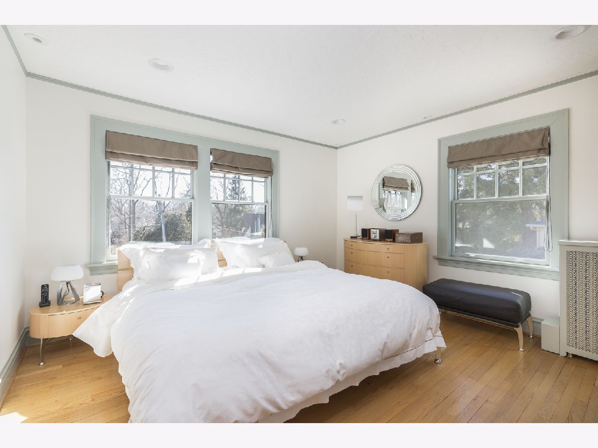
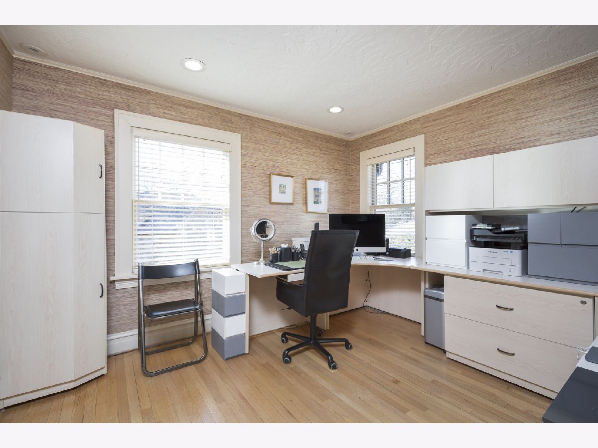
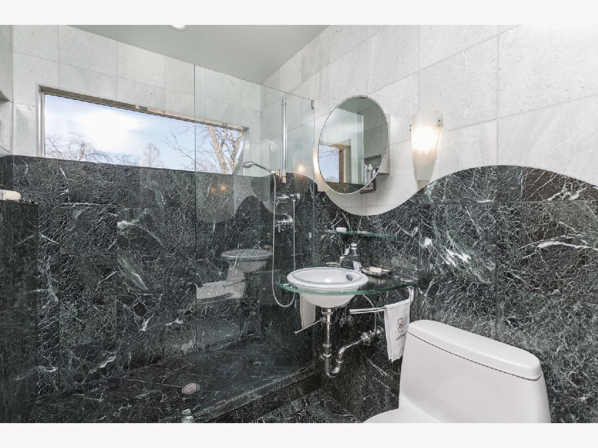

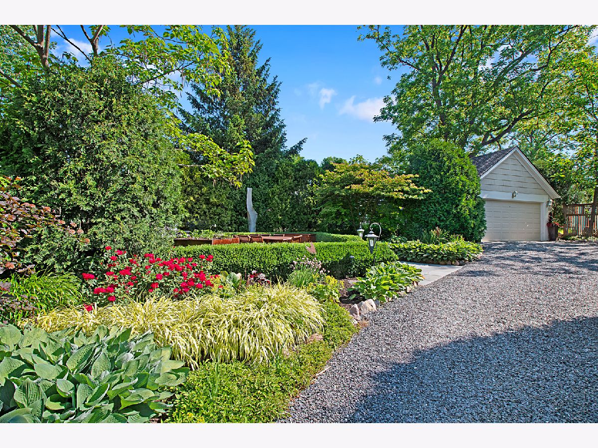

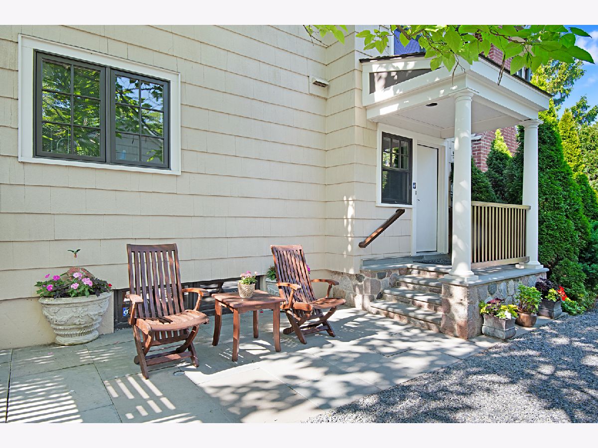
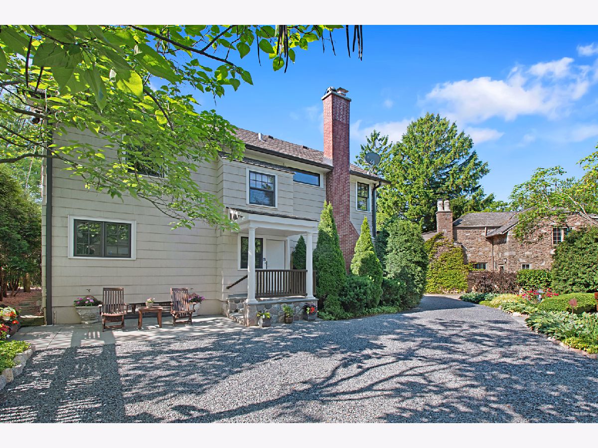
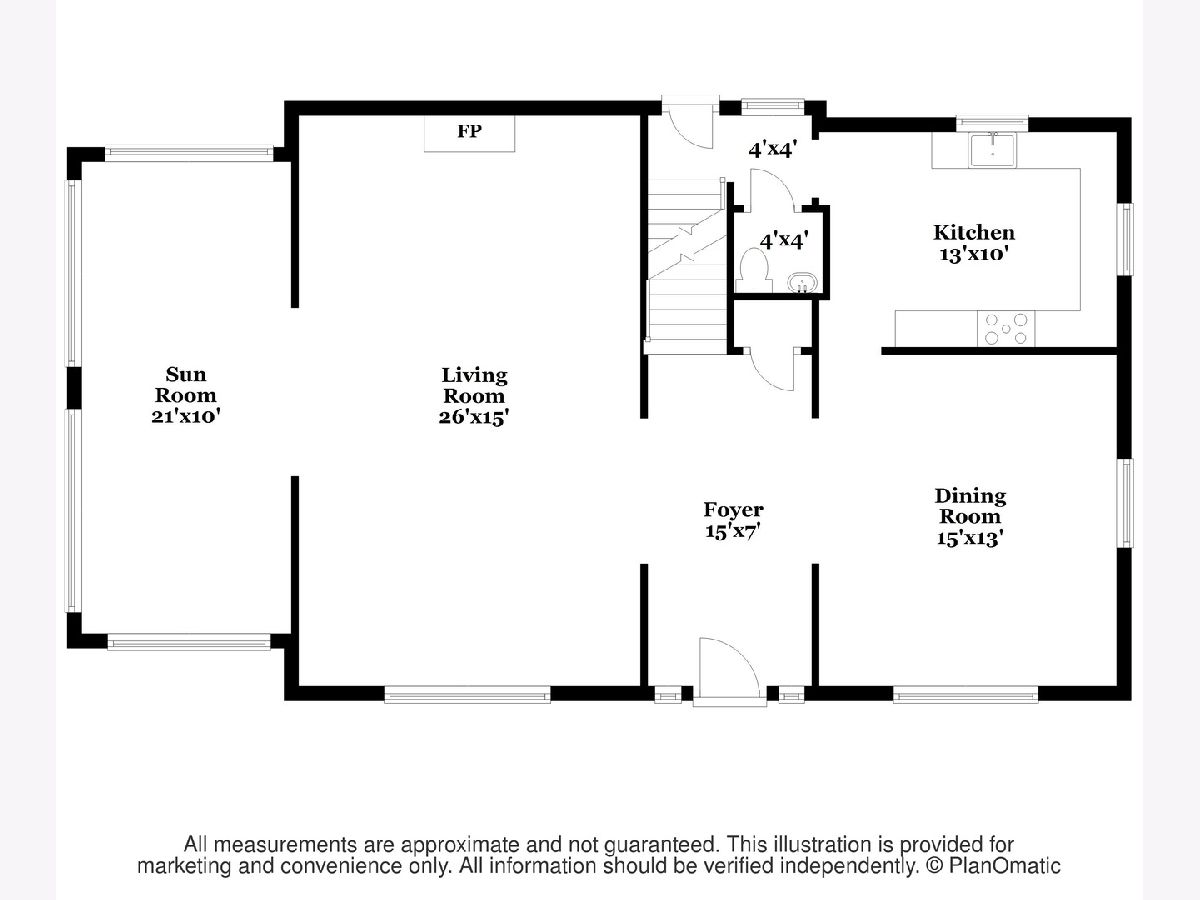
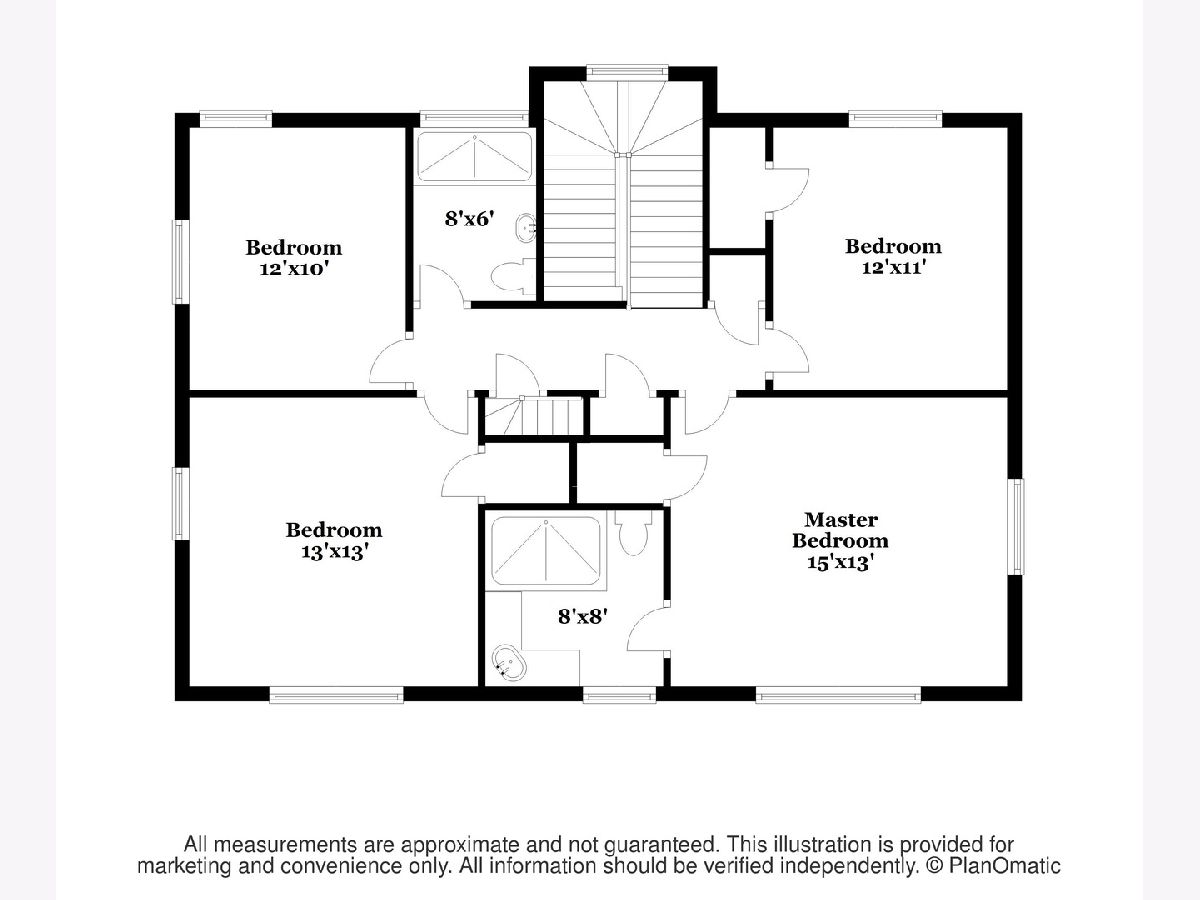

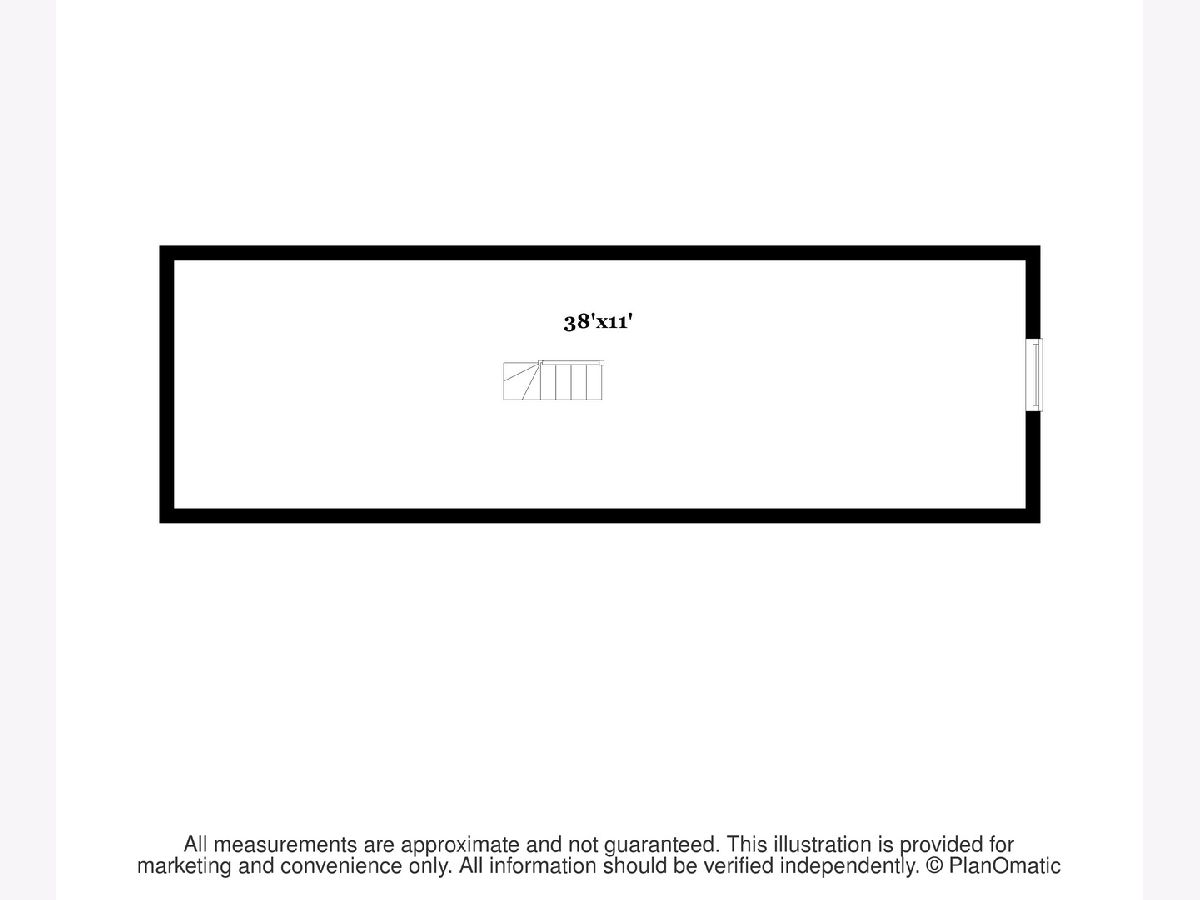
Room Specifics
Total Bedrooms: 4
Bedrooms Above Ground: 4
Bedrooms Below Ground: 0
Dimensions: —
Floor Type: Hardwood
Dimensions: —
Floor Type: Hardwood
Dimensions: —
Floor Type: Hardwood
Full Bathrooms: 3
Bathroom Amenities: —
Bathroom in Basement: 0
Rooms: Storage,Other Room
Basement Description: Unfinished
Other Specifics
| 2 | |
| Concrete Perimeter | |
| Gravel | |
| Patio, Porch | |
| — | |
| 55X162X90X152 | |
| Full | |
| Full | |
| — | |
| Range, Dishwasher, High End Refrigerator, Disposal, Stainless Steel Appliance(s) | |
| Not in DB | |
| — | |
| — | |
| — | |
| — |
Tax History
| Year | Property Taxes |
|---|---|
| 2020 | $9,103 |
| 2021 | $9,754 |
Contact Agent
Nearby Similar Homes
Nearby Sold Comparables
Contact Agent
Listing Provided By
Engel & Volkers Chicago

