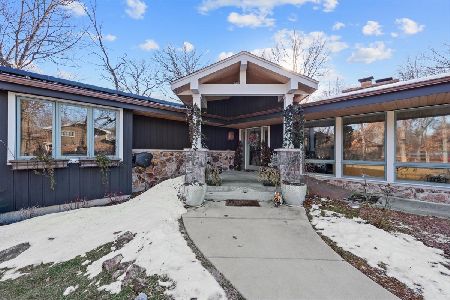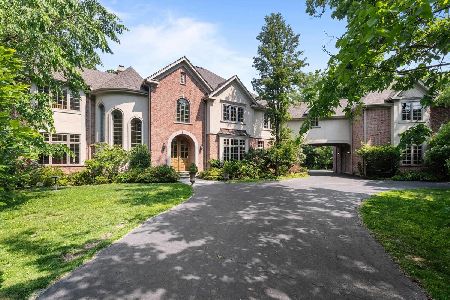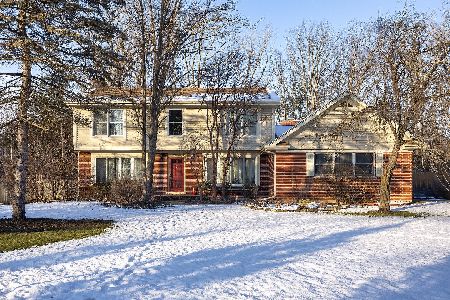2645 Crestwood Lane, Riverwoods, Illinois 60015
$710,000
|
Sold
|
|
| Status: | Closed |
| Sqft: | 2,240 |
| Cost/Sqft: | $290 |
| Beds: | 4 |
| Baths: | 3 |
| Year Built: | 1964 |
| Property Taxes: | $12,629 |
| Days On Market: | 1769 |
| Lot Size: | 1,00 |
Description
Multiple offers received. Highest and best by 5pm Sunday. Tranquility abounds from this mid-century modern home on over one acre in Riverwoods where you are truly one with nature. Private pond and wooded property make this a one of a kind retreat. Home features 5 bedrooms, 3 full baths and tons of living space. Great room with wood beamed ceilings and stone fireplace looks out onto pond. Dining area with built-in buffet. Kitchen with white cabinetry, stainless steel appliances and granite counters plus sliders that open to the massive deck. Primary suite features built-ins, a wall of closets and wooded yard views. Spa-like bath with double vanity, whirlpool tub, separate shower with multiple wall sprays and built-in storage. 3 additional bedrooms (one currently used as an office) share updated hall bath. Lower level family room with full bath plus bonus sitting area with sliders that lead to patio with hot tub. Basement with recreation room, 5th bedroom, storage and laundry. Large three car garage with storage. Private and lush professionally landscaped yard.
Property Specifics
| Single Family | |
| — | |
| — | |
| 1964 | |
| Partial | |
| — | |
| No | |
| 1 |
| Lake | |
| Country Club Estates | |
| 0 / Not Applicable | |
| None | |
| Lake Michigan | |
| Public Sewer | |
| 11062590 | |
| 15252040350000 |
Nearby Schools
| NAME: | DISTRICT: | DISTANCE: | |
|---|---|---|---|
|
Grade School
Wilmot Elementary School |
109 | — | |
|
Middle School
Charles J Caruso Middle School |
109 | Not in DB | |
|
High School
Deerfield High School |
113 | Not in DB | |
Property History
| DATE: | EVENT: | PRICE: | SOURCE: |
|---|---|---|---|
| 2 Aug, 2021 | Sold | $710,000 | MRED MLS |
| 28 Apr, 2021 | Under contract | $649,900 | MRED MLS |
| 22 Apr, 2021 | Listed for sale | $649,900 | MRED MLS |
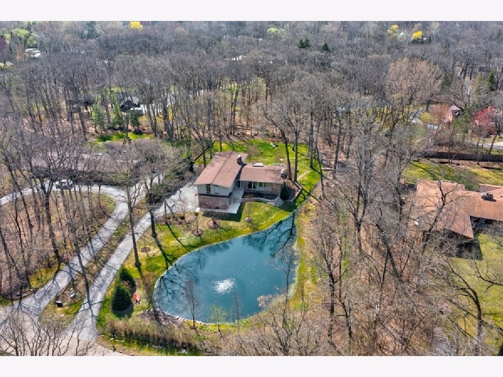
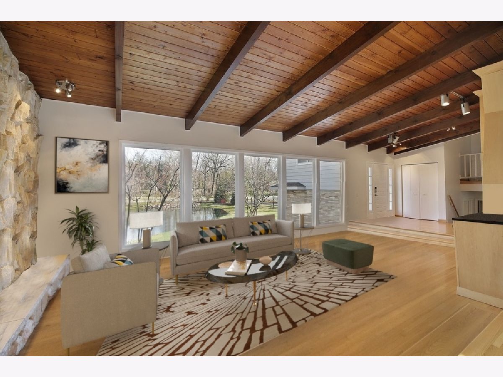
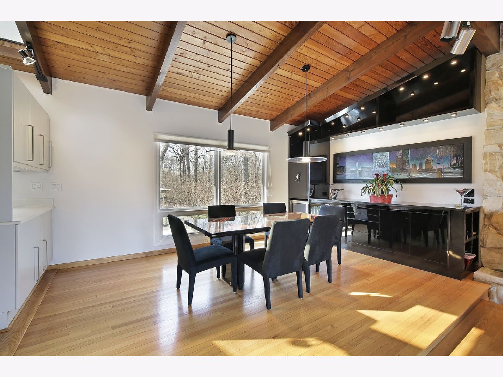
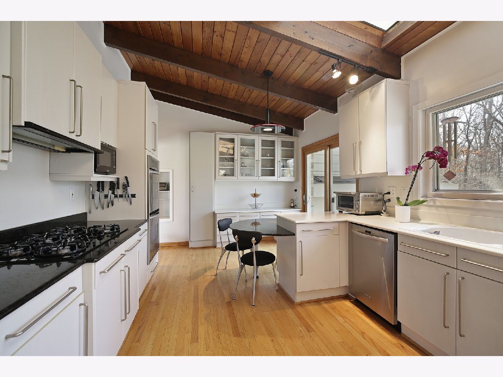
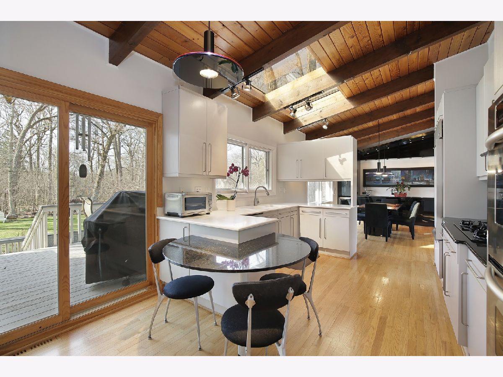
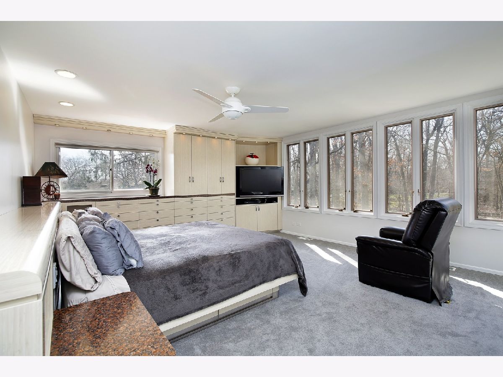
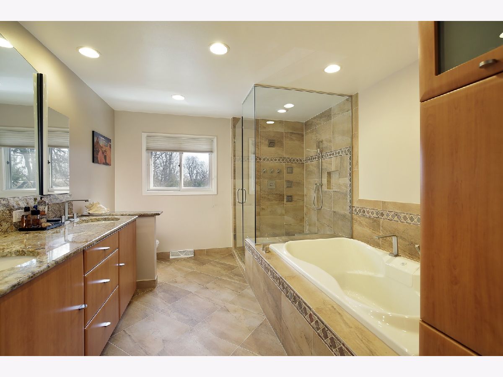
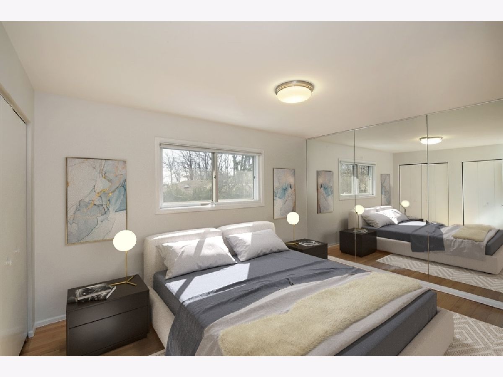
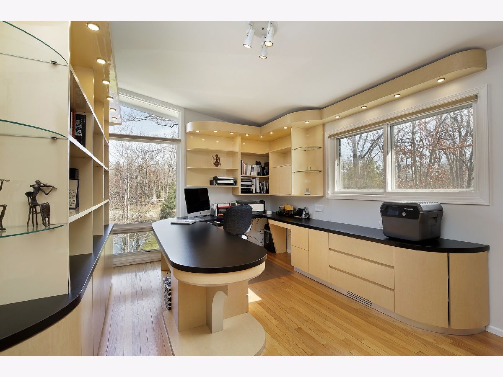
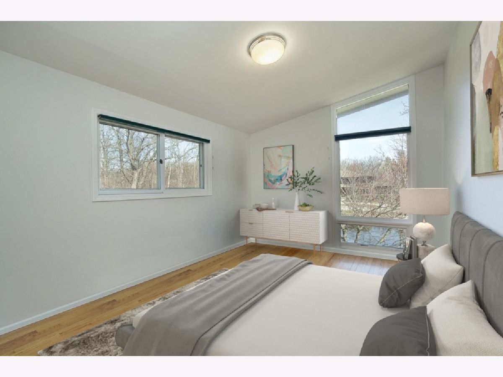
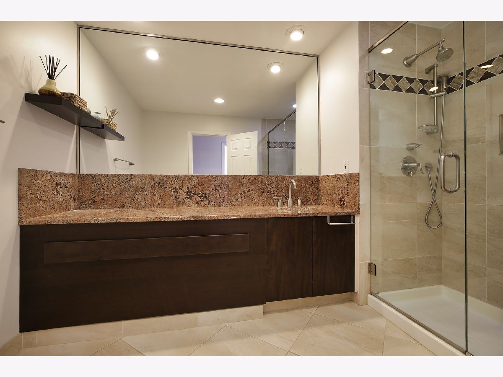
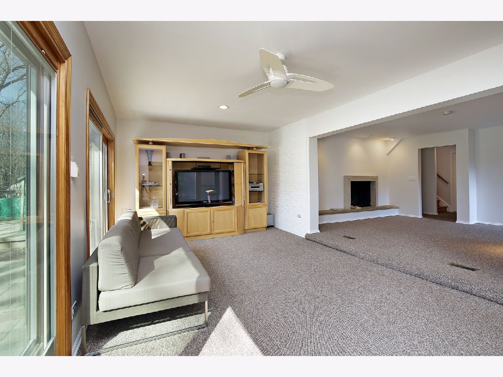
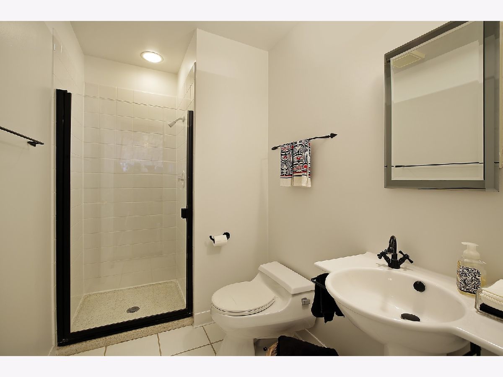
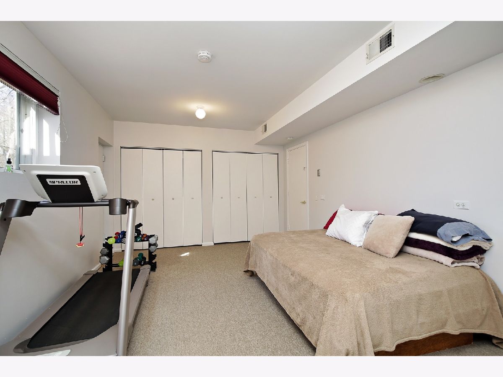
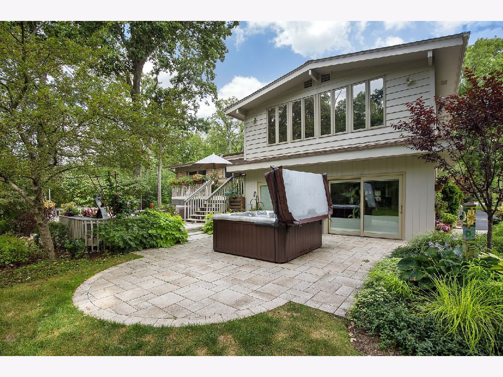
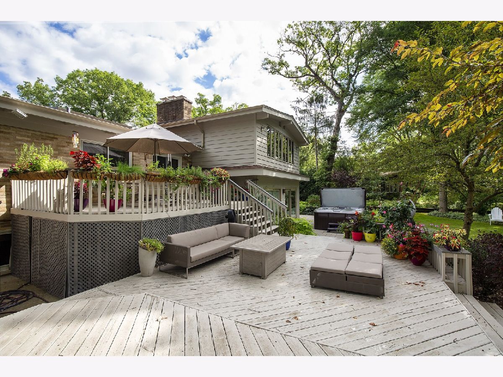
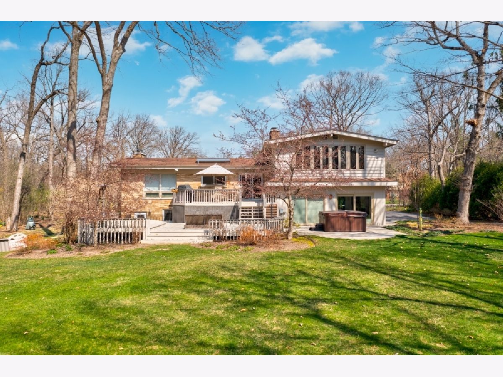
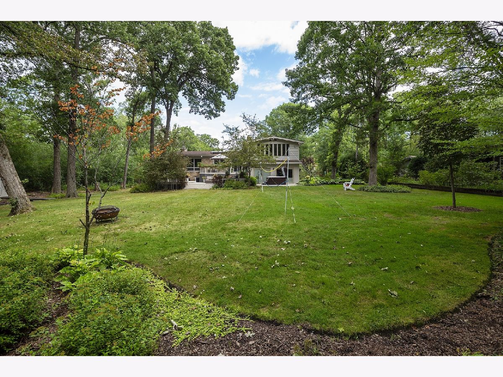
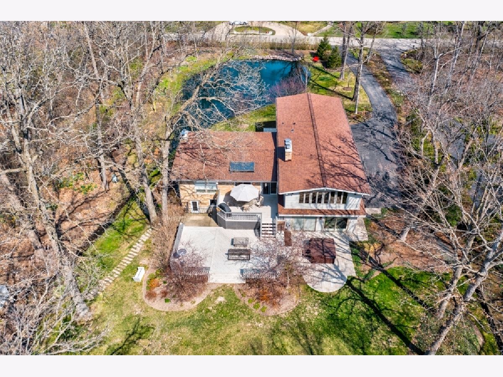
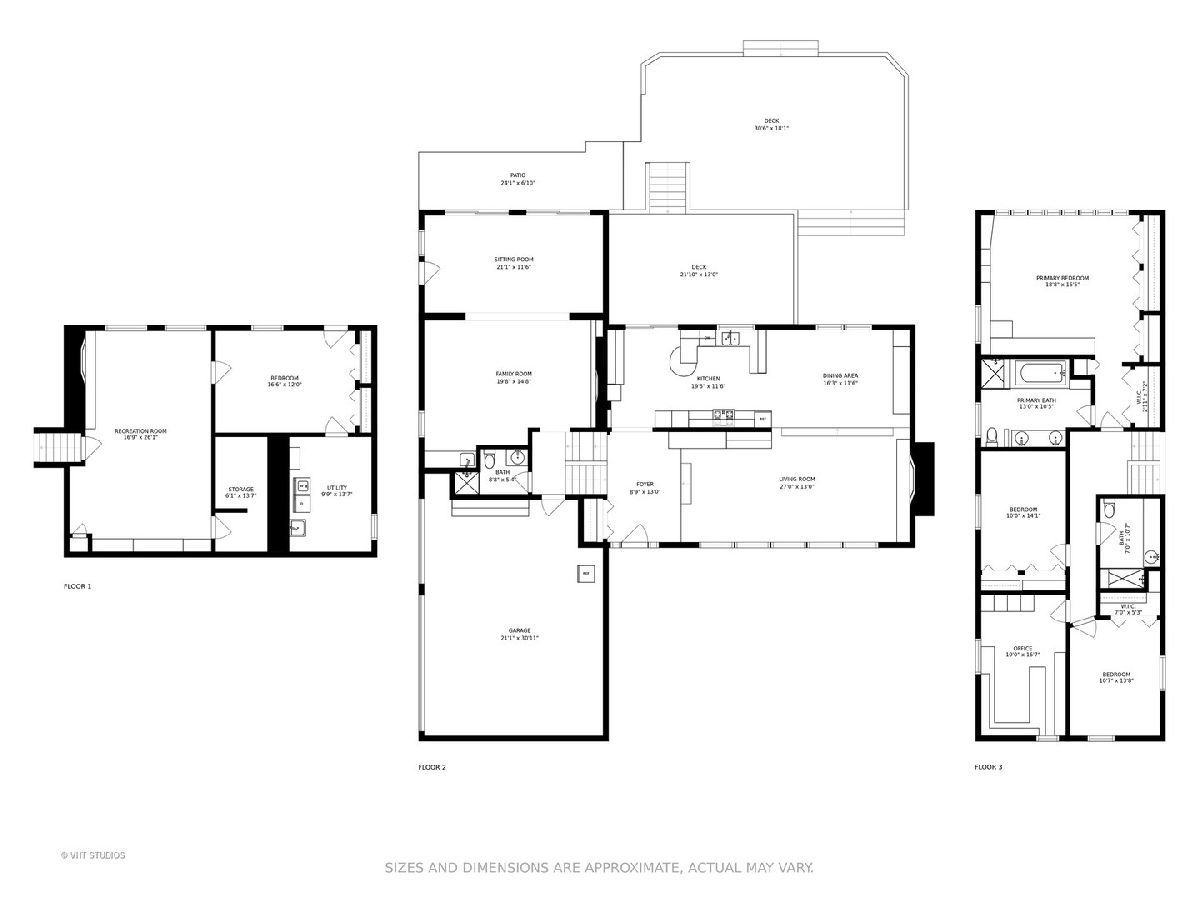
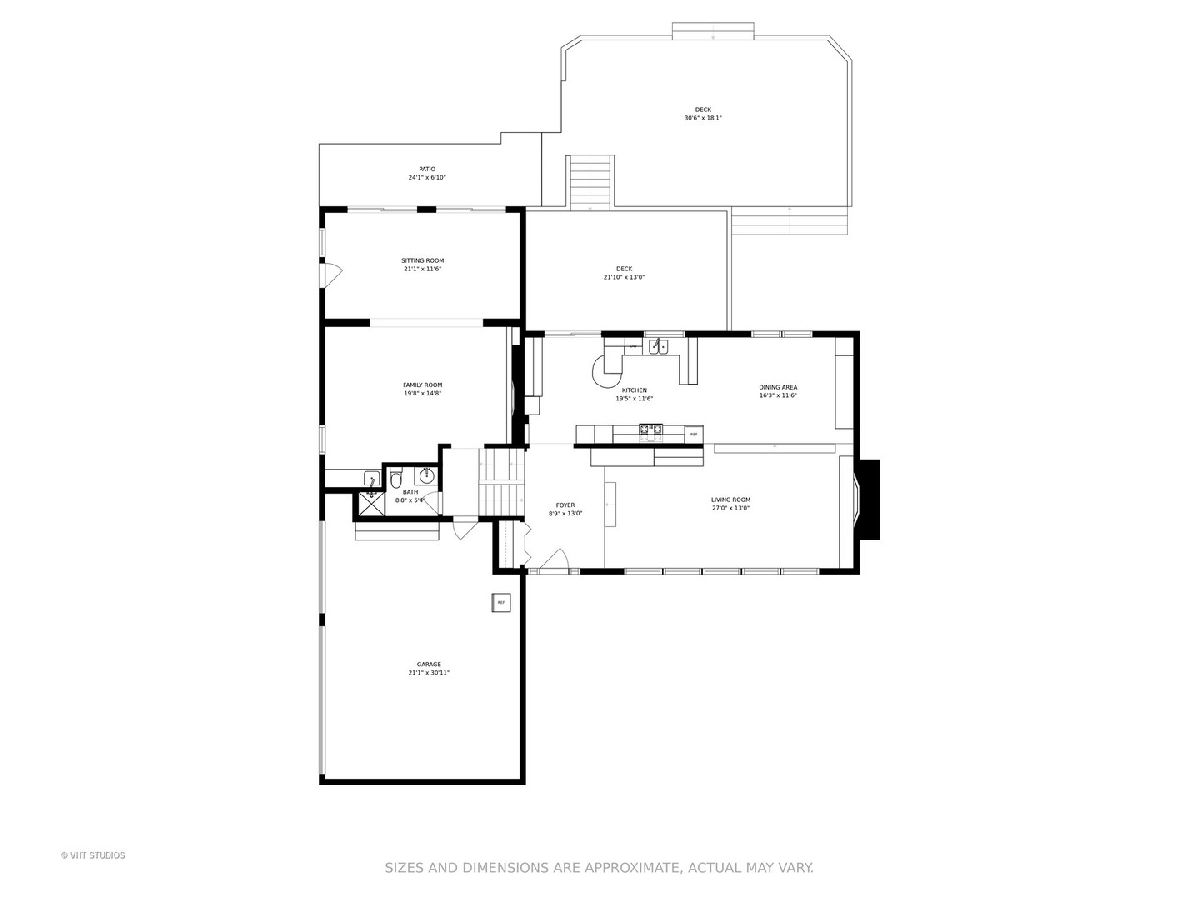
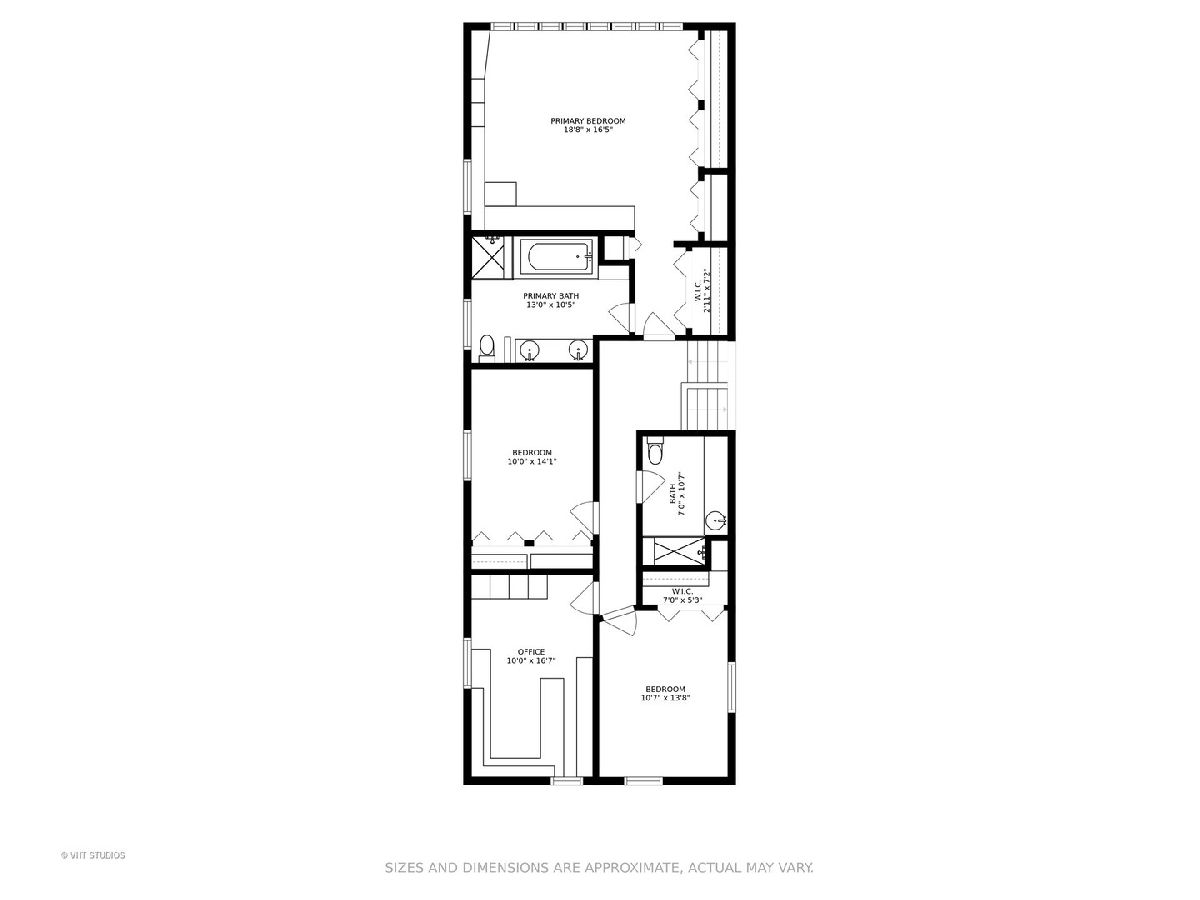
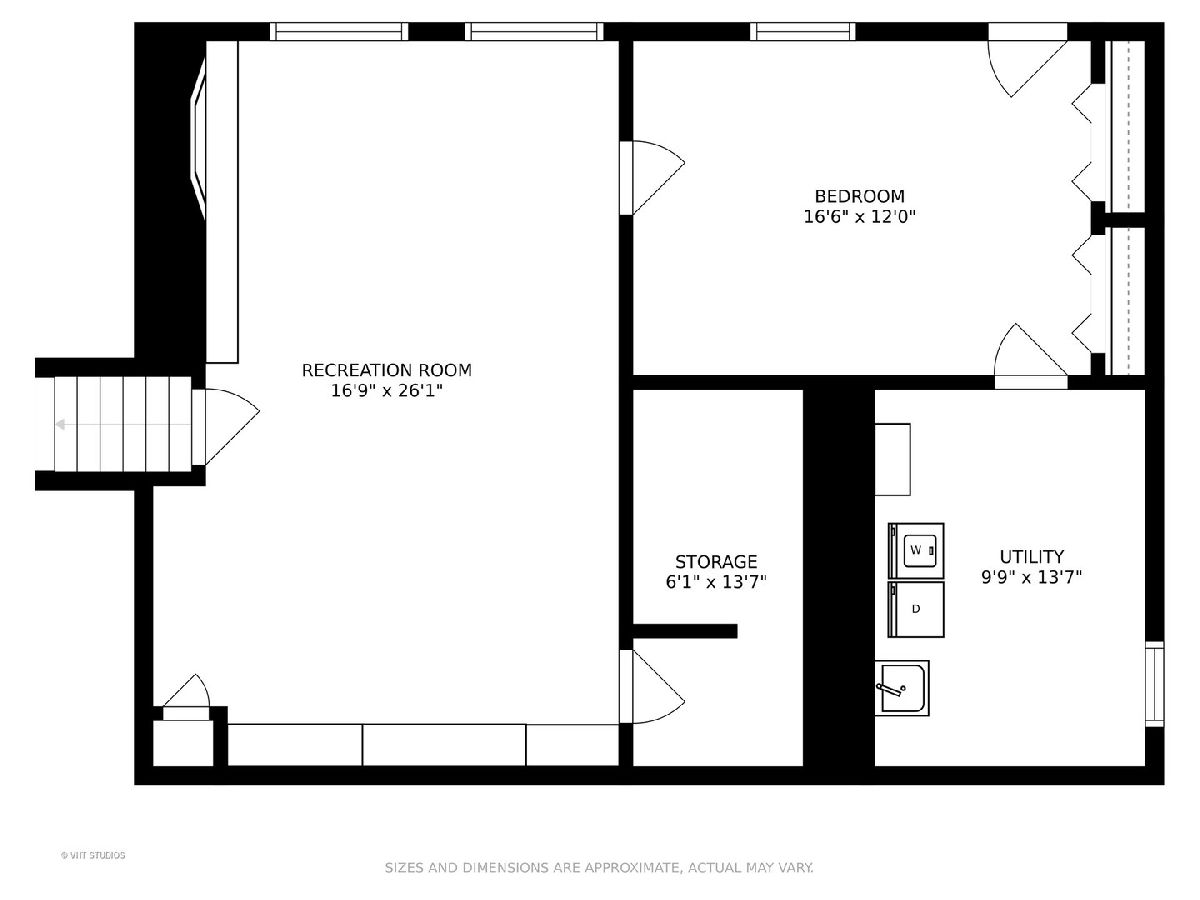
Room Specifics
Total Bedrooms: 5
Bedrooms Above Ground: 4
Bedrooms Below Ground: 1
Dimensions: —
Floor Type: Hardwood
Dimensions: —
Floor Type: Hardwood
Dimensions: —
Floor Type: Hardwood
Dimensions: —
Floor Type: —
Full Bathrooms: 3
Bathroom Amenities: Whirlpool,Separate Shower,Double Sink
Bathroom in Basement: 0
Rooms: Sitting Room,Bedroom 5,Foyer,Recreation Room
Basement Description: Finished
Other Specifics
| 3 | |
| Concrete Perimeter | |
| Asphalt | |
| Deck, Hot Tub, Brick Paver Patio, Storms/Screens | |
| Landscaped,Pond(s),Water View,Wooded | |
| 160X282 | |
| — | |
| Full | |
| Vaulted/Cathedral Ceilings, Hardwood Floors, Built-in Features, Beamed Ceilings | |
| Double Oven, Microwave, Dishwasher, High End Refrigerator, Freezer, Washer, Dryer, Disposal, Wine Refrigerator, Cooktop, Built-In Oven, Range Hood | |
| Not in DB | |
| Lake, Water Rights, Street Paved | |
| — | |
| — | |
| Wood Burning, Gas Log, Gas Starter |
Tax History
| Year | Property Taxes |
|---|---|
| 2021 | $12,629 |
Contact Agent
Nearby Similar Homes
Nearby Sold Comparables
Contact Agent
Listing Provided By
@properties

