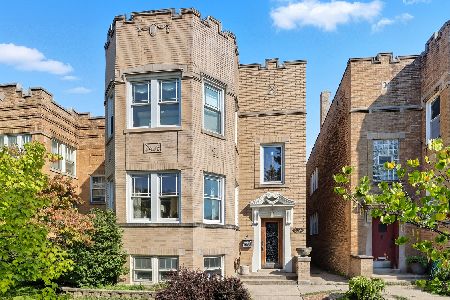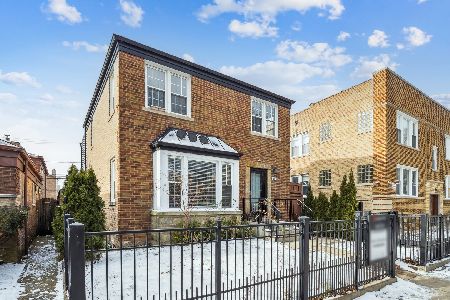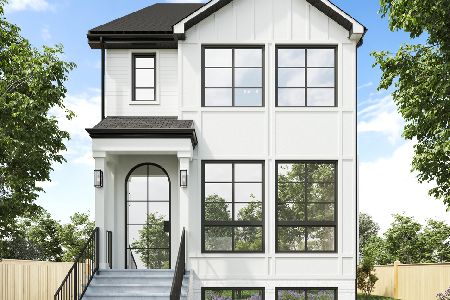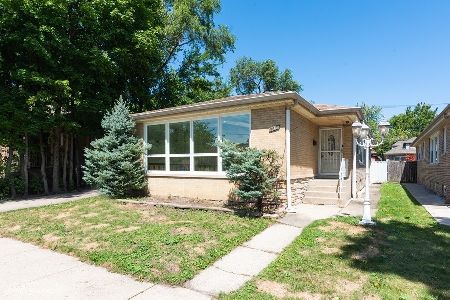2645 Farwell Avenue, West Ridge, Chicago, Illinois 60645
$490,000
|
Sold
|
|
| Status: | Closed |
| Sqft: | 2,896 |
| Cost/Sqft: | $173 |
| Beds: | 5 |
| Baths: | 4 |
| Year Built: | 1945 |
| Property Taxes: | $7,773 |
| Days On Market: | 2499 |
| Lot Size: | 0,14 |
Description
Welcome home to your oversized West Rogers Park colonial home on a 50x121 lot and a 900 sq. ft. addition with vaulted ceilings, a bedroom, bathroom, two living spaces and an outdoor deck! Features of this home include a grey limestone front, 2016 roof, 2015 2nd floor bedroom windows, 2018 200 amp electrical panel, 2018 landscaping, 2015 enclosed porch Andersen windows & door, 2017 laminated kitchen counters & cabinet refacing, and a lot of repainting from 2018! The original home has 3 2nd floor bedrooms and the main floor has one bedroom, a living room, a separate dining room and a kitchen. The addition flows easily from the rear bedroom but has its own entrance from the outside, making it perfect for buyers who work from home and want lots of light and a way for people to access the space without having to go through the primary home. The home has many closets and plenty of basement storage space. This home is ideal for work-from-home and for possible AirBnB rentals!
Property Specifics
| Single Family | |
| — | |
| Colonial | |
| 1945 | |
| Full | |
| — | |
| No | |
| 0.14 |
| Cook | |
| — | |
| 0 / Not Applicable | |
| None | |
| Lake Michigan,Public | |
| Public Sewer | |
| 10326074 | |
| 10362280530000 |
Nearby Schools
| NAME: | DISTRICT: | DISTANCE: | |
|---|---|---|---|
|
Grade School
Boone Elementary School |
299 | — | |
|
High School
Mather High School |
299 | Not in DB | |
Property History
| DATE: | EVENT: | PRICE: | SOURCE: |
|---|---|---|---|
| 31 May, 2019 | Sold | $490,000 | MRED MLS |
| 3 Apr, 2019 | Under contract | $500,000 | MRED MLS |
| 31 Mar, 2019 | Listed for sale | $500,000 | MRED MLS |
Room Specifics
Total Bedrooms: 5
Bedrooms Above Ground: 5
Bedrooms Below Ground: 0
Dimensions: —
Floor Type: Hardwood
Dimensions: —
Floor Type: Carpet
Dimensions: —
Floor Type: Hardwood
Dimensions: —
Floor Type: —
Full Bathrooms: 4
Bathroom Amenities: Whirlpool,Separate Shower,Full Body Spray Shower
Bathroom in Basement: 1
Rooms: Bedroom 5,Den,Recreation Room,Sitting Room,Foyer,Utility Room-Lower Level,Walk In Closet,Deck,Enclosed Porch
Basement Description: Partially Finished,Exterior Access
Other Specifics
| 2.5 | |
| Concrete Perimeter | |
| Concrete | |
| Balcony, Deck, Storms/Screens | |
| Irregular Lot | |
| 50 X 121 | |
| Unfinished | |
| None | |
| Vaulted/Cathedral Ceilings, Skylight(s), Hardwood Floors, First Floor Bedroom, First Floor Full Bath, Bar-Dry | |
| Range, Dishwasher, Refrigerator, Washer, Dryer, Disposal | |
| Not in DB | |
| Clubhouse, Pool, Tennis Courts | |
| — | |
| — | |
| Wood Burning, Attached Fireplace Doors/Screen |
Tax History
| Year | Property Taxes |
|---|---|
| 2019 | $7,773 |
Contact Agent
Nearby Similar Homes
Nearby Sold Comparables
Contact Agent
Listing Provided By
Artizen Realty LLC









