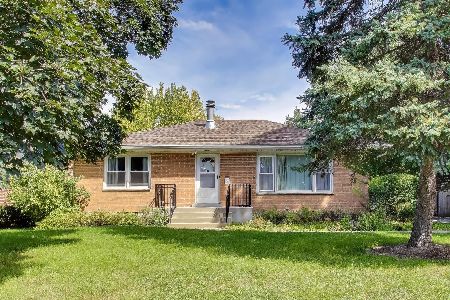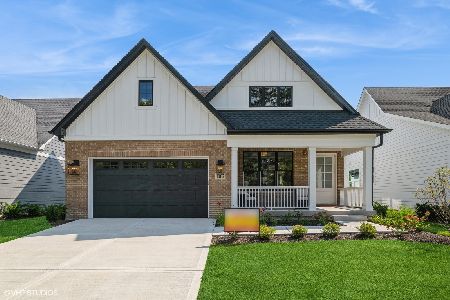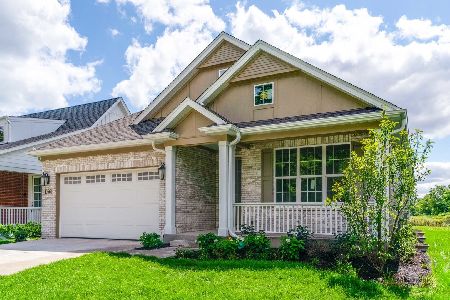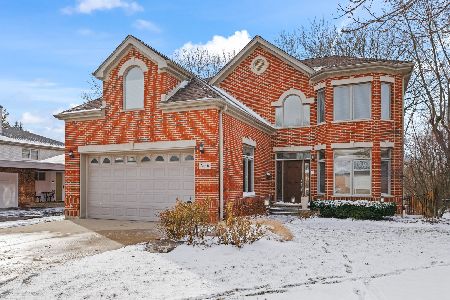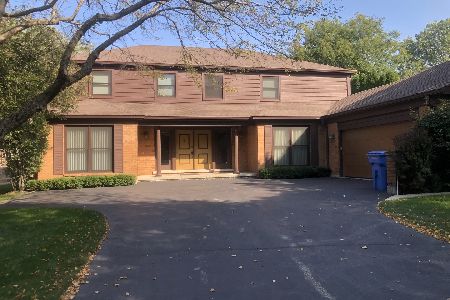2645 Greenwood Avenue, Highland Park, Illinois 60035
$610,000
|
Sold
|
|
| Status: | Closed |
| Sqft: | 4,414 |
| Cost/Sqft: | $142 |
| Beds: | 4 |
| Baths: | 3 |
| Year Built: | 1979 |
| Property Taxes: | $14,498 |
| Days On Market: | 1865 |
| Lot Size: | 0,39 |
Description
Beautifully updated ranch home with open floor plan, loads of natural light, views of huge fenced yard in great neighborhood. Gourmet kitchen with Viking range/cooktop, farmhouse sink, glass tile backsplash, eating area with bay window plus additional bar seating open to family room with wood-burning fireplace. Hardwood floors, skylights in large foyer, recessed lights, sliders leading to fabulous two-tiered deck and fabulous yard. Great flow from kitchen open to family room, living room, separate dining room. Generous mudroom/main floor laundry room, 2 car attached garage with newer door. Four bedrooms on main level, master bath with stylish new finishes, "wet room" with tub and steam shower, walk-in closets. Second full bath and powder room beautifully upgraded. Speaker system, Security system, sump pump with battery backup, updated mechanicals. Full finished basement/rec room/exercise room. Easy living ranch home is in walking distance to brand new (finished in 2021) Northwood Middle School, vibrant dining and shopping in Highwood, Centennial Park with walking trails, Metra Train Station and more.
Property Specifics
| Single Family | |
| — | |
| — | |
| 1979 | |
| Partial | |
| — | |
| No | |
| 0.39 |
| Lake | |
| — | |
| — / Not Applicable | |
| None | |
| Lake Michigan | |
| Public Sewer | |
| 11074759 | |
| 16153070220000 |
Nearby Schools
| NAME: | DISTRICT: | DISTANCE: | |
|---|---|---|---|
|
Grade School
Wayne Thomas Elementary School |
112 | — | |
|
Middle School
Elm Place School |
112 | Not in DB | |
|
High School
Highland Park High School |
113 | Not in DB | |
Property History
| DATE: | EVENT: | PRICE: | SOURCE: |
|---|---|---|---|
| 3 May, 2021 | Sold | $610,000 | MRED MLS |
| 19 Dec, 2020 | Under contract | $625,000 | MRED MLS |
| 18 Dec, 2020 | Listed for sale | $625,000 | MRED MLS |

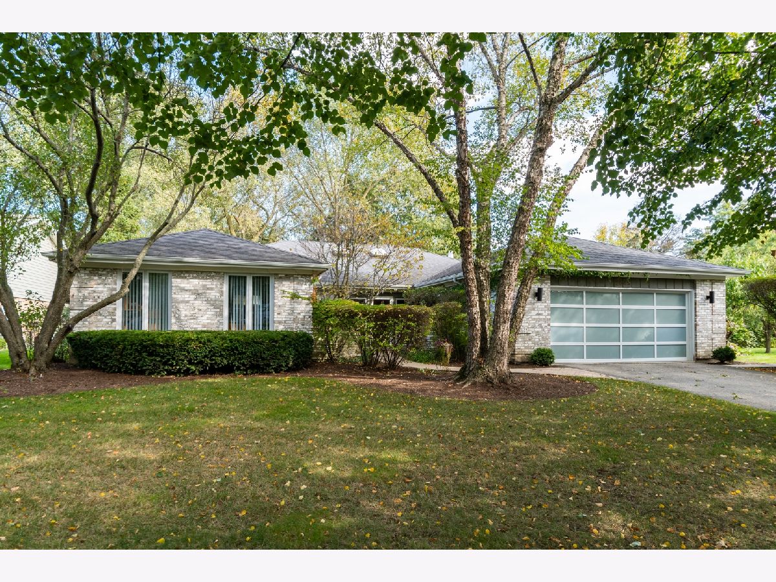
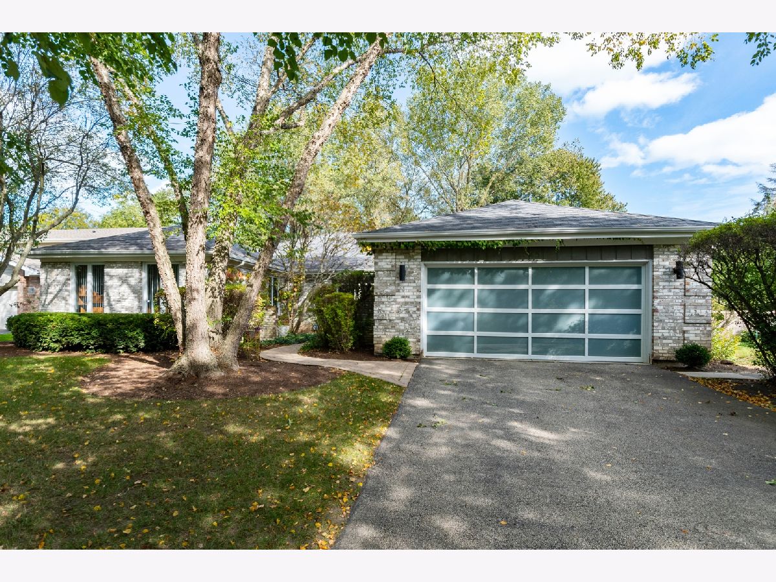
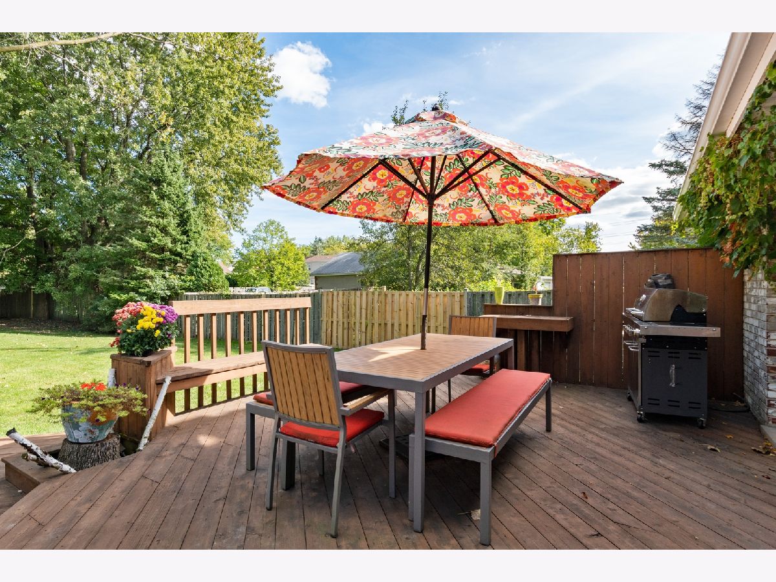

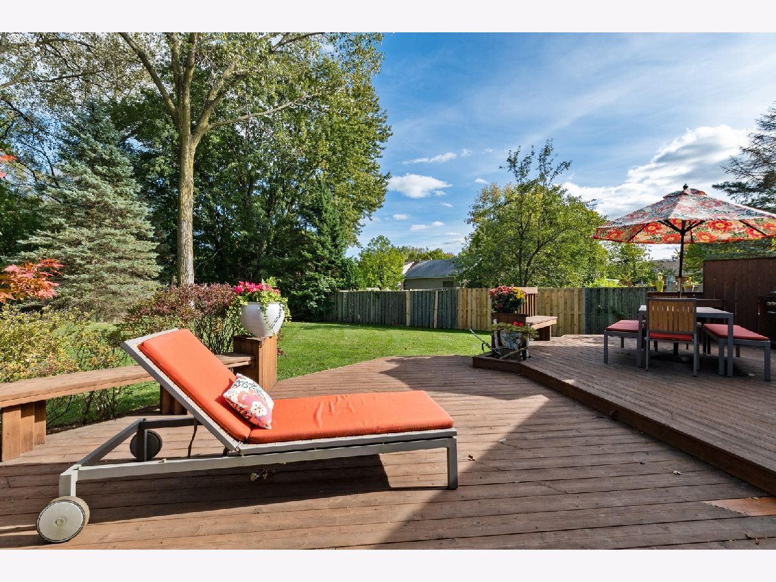
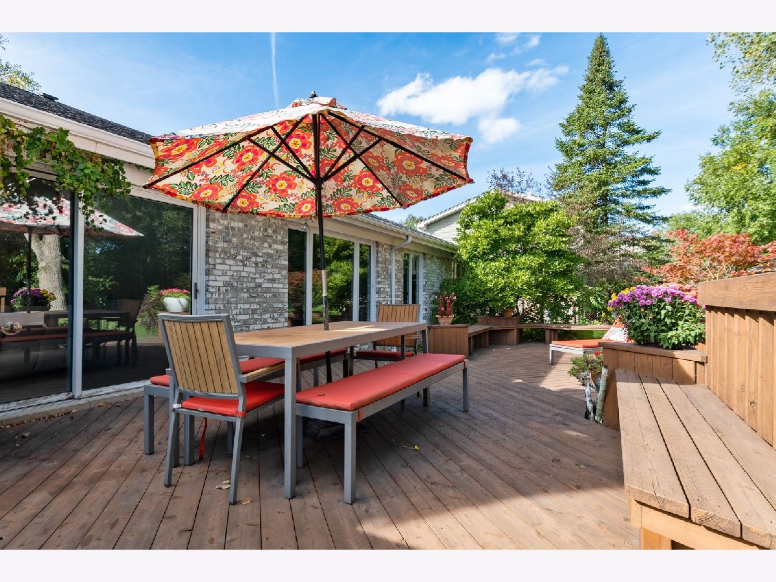
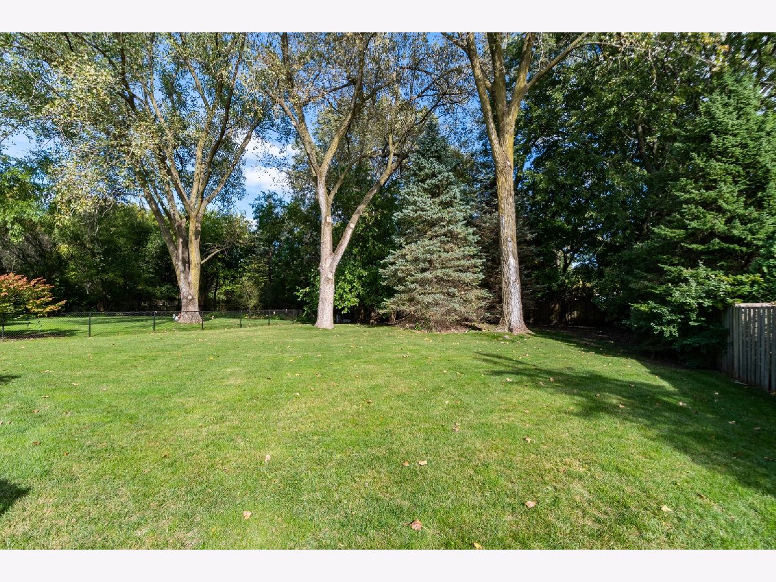
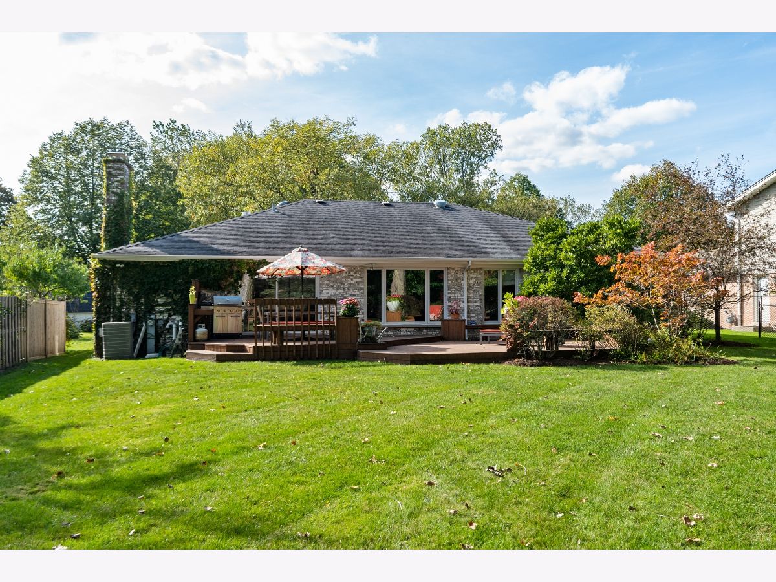
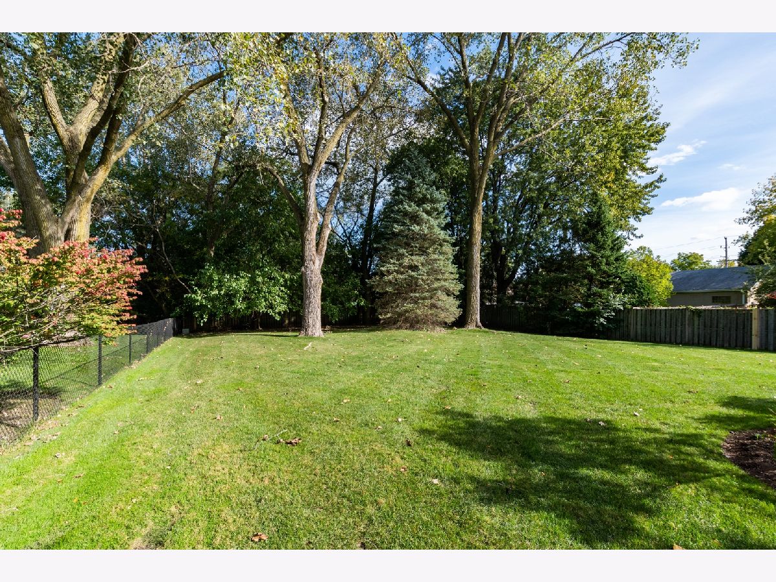
Room Specifics
Total Bedrooms: 4
Bedrooms Above Ground: 4
Bedrooms Below Ground: 0
Dimensions: —
Floor Type: —
Dimensions: —
Floor Type: —
Dimensions: —
Floor Type: —
Full Bathrooms: 3
Bathroom Amenities: Steam Shower,Double Sink,Soaking Tub
Bathroom in Basement: 0
Rooms: No additional rooms
Basement Description: Finished,Sub-Basement
Other Specifics
| 2 | |
| — | |
| — | |
| — | |
| — | |
| 76 X 224 X 77 X 220 | |
| — | |
| Full | |
| Skylight(s), Hardwood Floors, First Floor Bedroom, First Floor Laundry, First Floor Full Bath, Built-in Features, Walk-In Closet(s), Granite Counters, Separate Dining Room, Some Storm Doors | |
| — | |
| Not in DB | |
| — | |
| — | |
| — | |
| Wood Burning, Gas Starter |
Tax History
| Year | Property Taxes |
|---|---|
| 2021 | $14,498 |
Contact Agent
Nearby Similar Homes
Nearby Sold Comparables
Contact Agent
Listing Provided By
@properties

