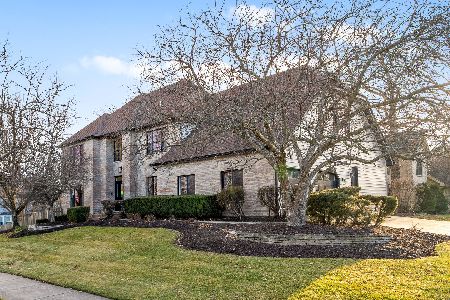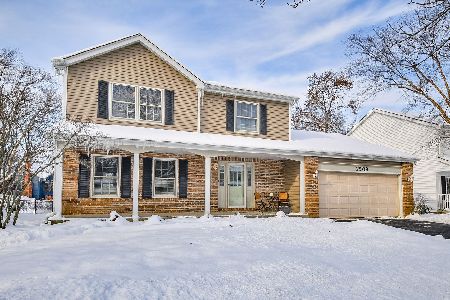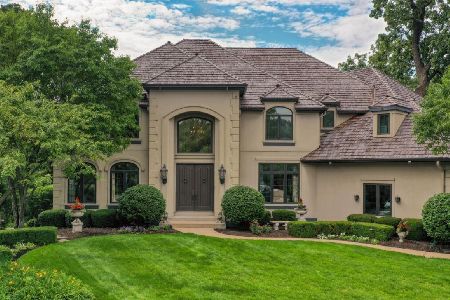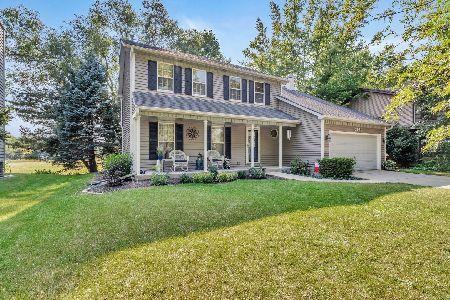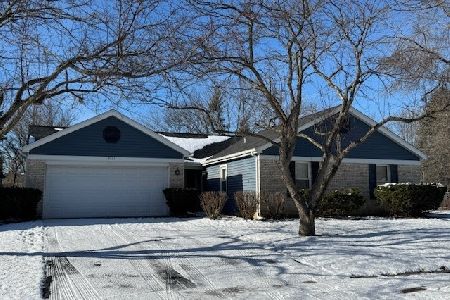2645 Haddassah Drive, Naperville, Illinois 60565
$448,000
|
Sold
|
|
| Status: | Closed |
| Sqft: | 3,160 |
| Cost/Sqft: | $149 |
| Beds: | 5 |
| Baths: | 3 |
| Year Built: | 1988 |
| Property Taxes: | $10,629 |
| Days On Market: | 2498 |
| Lot Size: | 0,22 |
Description
Knoch Knolls Stunner! 5min walk to Pace bus straight to Metra! High end touches, updates throughout! Beautifully landscaped lot w/paver walkway & retaining walls, large front porch & huge backyard deck perfect for entertaining & relaxing. Newer roof & skylights. Step inside to find neutral decor, an open floor plan, built-ins & tons of natural light. Stunning completely remodeled kitchen includes granite counters, decorative backsplash, high end KitchenAid stainless steel appliances & double pantry with convenient pull-outs and extra storage. Bayed eating area opens to vaulted & beamed family room complete w/floor-to-ceiling brick fireplace, built-in bookcase & wet bar. adjacent den/office. 1st floor complete w/5th bedroom and full bath perfect for in-law arrangement. Generous master suite w/walk-in closet and deluxe bath with whirlpool tub and separate shower. Full dry unfinished basement offers tons of potential! Very quiet street and just a few min walk to Knoch Knolls Nature Park.
Property Specifics
| Single Family | |
| — | |
| — | |
| 1988 | |
| Full | |
| — | |
| No | |
| 0.22 |
| Will | |
| Knoch Knolls | |
| 75 / Annual | |
| None | |
| Lake Michigan | |
| Public Sewer | |
| 10314237 | |
| 0206304005000000 |
Nearby Schools
| NAME: | DISTRICT: | DISTANCE: | |
|---|---|---|---|
|
Grade School
Spring Brook Elementary School |
204 | — | |
|
Middle School
Gregory Middle School |
204 | Not in DB | |
|
High School
Neuqua Valley High School |
204 | Not in DB | |
Property History
| DATE: | EVENT: | PRICE: | SOURCE: |
|---|---|---|---|
| 3 Jul, 2019 | Sold | $448,000 | MRED MLS |
| 10 May, 2019 | Under contract | $469,900 | MRED MLS |
| — | Last price change | $479,900 | MRED MLS |
| 20 Mar, 2019 | Listed for sale | $479,900 | MRED MLS |
Room Specifics
Total Bedrooms: 5
Bedrooms Above Ground: 5
Bedrooms Below Ground: 0
Dimensions: —
Floor Type: Carpet
Dimensions: —
Floor Type: Carpet
Dimensions: —
Floor Type: Carpet
Dimensions: —
Floor Type: —
Full Bathrooms: 3
Bathroom Amenities: Whirlpool,Separate Shower,Double Sink
Bathroom in Basement: 0
Rooms: Bedroom 5,Den
Basement Description: Unfinished
Other Specifics
| 2 | |
| Concrete Perimeter | |
| Asphalt | |
| Deck, Porch, Storms/Screens | |
| Landscaped | |
| 80X125 | |
| — | |
| Full | |
| Skylight(s), Bar-Wet, Hardwood Floors, First Floor Bedroom, In-Law Arrangement, First Floor Full Bath | |
| Range, Microwave, Dishwasher, Refrigerator, Washer, Dryer, Stainless Steel Appliance(s) | |
| Not in DB | |
| Sidewalks, Street Lights, Street Paved | |
| — | |
| — | |
| Gas Log, Gas Starter |
Tax History
| Year | Property Taxes |
|---|---|
| 2019 | $10,629 |
Contact Agent
Nearby Similar Homes
Nearby Sold Comparables
Contact Agent
Listing Provided By
REMAX All Pro - St Charles

