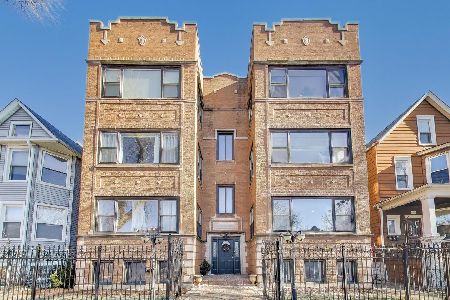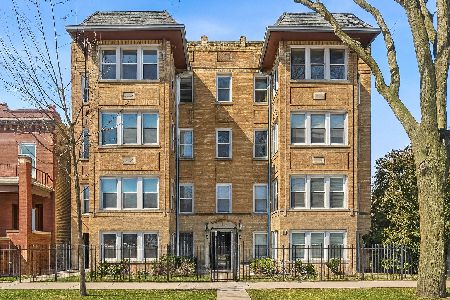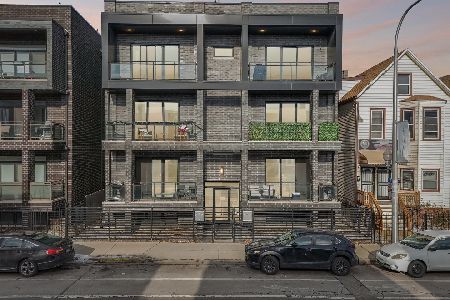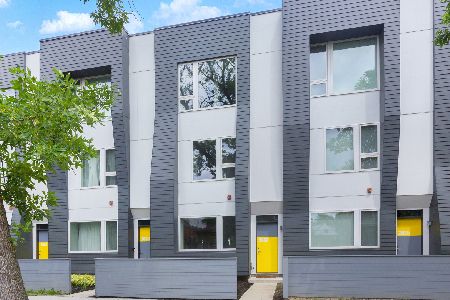2645 Hamlin Avenue, Logan Square, Chicago, Illinois 60647
$619,000
|
Sold
|
|
| Status: | Closed |
| Sqft: | 0 |
| Cost/Sqft: | — |
| Beds: | 3 |
| Baths: | 3 |
| Year Built: | 2015 |
| Property Taxes: | $8,347 |
| Days On Market: | 2474 |
| Lot Size: | 0,00 |
Description
No monthly assessments! Terrific Logan Square Ranquist Row Home with remarkable 49 ft private back yard! Patio,hot tub & 2 car garage included. 1st floor features concrete floors with radiant heat, coat closet & half bath. Open floor plan with dining for six. Highly upgraded kitchen features Archisesto cabinetry, large custom kitchen island w/seating for 4, built in storage & stainless ULine bev fridge. Upgraded appliances~Thermador~including refrigerator with cabinetry panel, oven/range, microwave & dishwasher. Large industrial style open riser staircase to 2nd level w/ 2 spacious bedrooms & large closets, full bath & laundry room with LG side by side front load washer & dryer. 3rd floor features expansive master suite w/ open plan floor plan. Soaking tub, sep shower, toilet closet & double sinks. HUGE walk in closet plus additional large closet. All windows have custom fitted shades. Tons of light throughout. 1/2 mile (15 min walk) to CTA Blue Line & Logan Sq.
Property Specifics
| Condos/Townhomes | |
| 3 | |
| — | |
| 2015 | |
| None | |
| FLEX HOMES | |
| No | |
| — |
| Cook | |
| — | |
| 0 / Not Applicable | |
| None | |
| Lake Michigan | |
| Public Sewer | |
| 10292956 | |
| 13263110460000 |
Property History
| DATE: | EVENT: | PRICE: | SOURCE: |
|---|---|---|---|
| 21 May, 2015 | Sold | $503,500 | MRED MLS |
| 28 Jan, 2015 | Under contract | $514,800 | MRED MLS |
| 28 Jan, 2015 | Listed for sale | $514,800 | MRED MLS |
| 14 Jun, 2019 | Sold | $619,000 | MRED MLS |
| 12 May, 2019 | Under contract | $650,000 | MRED MLS |
| 10 Apr, 2019 | Listed for sale | $650,000 | MRED MLS |
| 31 Oct, 2022 | Sold | $680,000 | MRED MLS |
| 19 Sep, 2022 | Under contract | $675,000 | MRED MLS |
| 15 Sep, 2022 | Listed for sale | $675,000 | MRED MLS |
Room Specifics
Total Bedrooms: 3
Bedrooms Above Ground: 3
Bedrooms Below Ground: 0
Dimensions: —
Floor Type: Hardwood
Dimensions: —
Floor Type: Hardwood
Full Bathrooms: 3
Bathroom Amenities: Whirlpool,Separate Shower,Double Sink
Bathroom in Basement: 0
Rooms: Walk In Closet
Basement Description: None
Other Specifics
| 2 | |
| — | |
| — | |
| Patio | |
| — | |
| 23 X 125 | |
| — | |
| Full | |
| Hardwood Floors, Heated Floors, Second Floor Laundry, Laundry Hook-Up in Unit, Walk-In Closet(s) | |
| Range, Dishwasher, Refrigerator, Disposal | |
| Not in DB | |
| — | |
| — | |
| None | |
| — |
Tax History
| Year | Property Taxes |
|---|---|
| 2019 | $8,347 |
| 2022 | $10,331 |
Contact Agent
Nearby Similar Homes
Nearby Sold Comparables
Contact Agent
Listing Provided By
@properties










