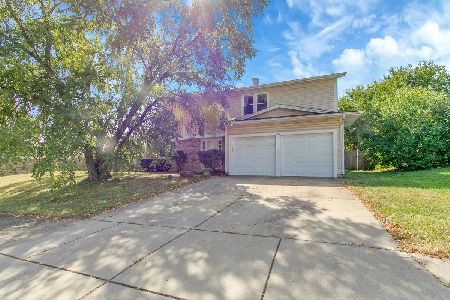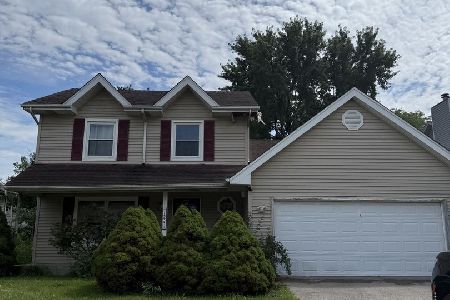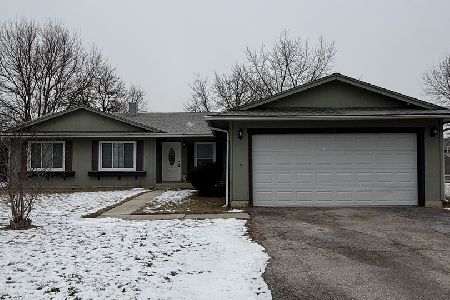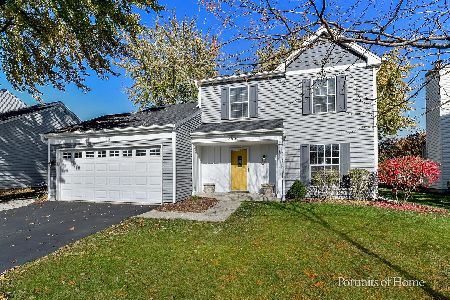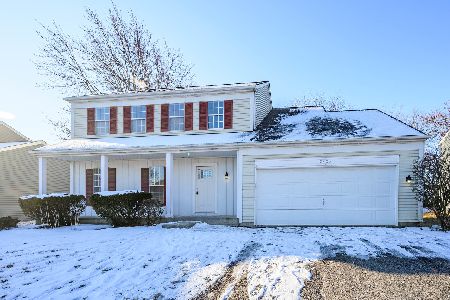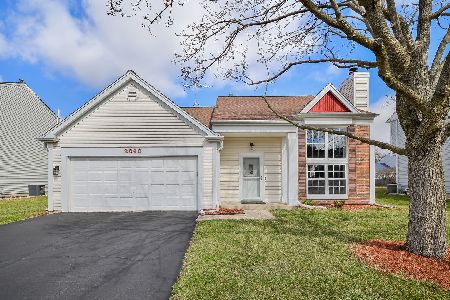2645 Lindrick Lane, Aurora, Illinois 60504
$425,000
|
Sold
|
|
| Status: | Closed |
| Sqft: | 1,710 |
| Cost/Sqft: | $248 |
| Beds: | 3 |
| Baths: | 3 |
| Year Built: | 1987 |
| Property Taxes: | $8,075 |
| Days On Market: | 312 |
| Lot Size: | 0,18 |
Description
Welcome home to this truly turn-key residence, where pride of ownership shines throughout. Situated on a quiet dead-end street in the highly sought-after 204 school district, this home immediately impresses with its exceptional curb appeal and low-maintenance exterior featuring vinyl siding and durable Hardie board trim. Inside, you're welcomed by beautiful hardwood floors that flow seamlessly through the foyer, kitchen, and spacious family room. The heart of the home is the stylish, well-appointed kitchen offering ample counter space, a peninsula with seating, and a layout that opens directly to the large family room. Anchored by a newer gas fireplace with a modern touch, this space is perfect for everyday living and cozy gatherings. A sliding glass door off the kitchen leads you to a lush, fenced-in backyard oasis complete with a concrete patio and a covered pavilion-ideal for outdoor entertaining and quiet relaxation. The traditional yet functional floor plan also includes formal living and dining rooms, along with a conveniently located powder room for guests. Upstairs, you'll find three generously sized bedrooms and two beautifully updated full bathrooms. The master suite serves as a peaceful retreat, featuring a large closet and a private ensuite bath with a dual bowl vanity, soaking tub/shower combo, and a skylight that fills the room with natural light. The finished basement extends your living space with a fourth bedroom, a versatile recreation room, and a large utility room with ample storage. An attached two-car garage with a newer insulated door adds everyday convenience and functionality. This home has been meticulously maintained and thoughtfully updated over the years, with major improvements including: sump pump (2019), roof, siding, gutters/downspouts, and concrete patio (2018), hot water heater (2016), garage door/opener and washer/dryer (2015), kitchen appliances (2013), furnace and A/C (2012), and windows (2008). Perfectly located near shopping, dining, parks, and outdoor recreation, this home offers the ideal combination of comfort, style, and convenience. Don't miss your chance to make this exceptional property your own-it's one you won't want to miss!
Property Specifics
| Single Family | |
| — | |
| — | |
| 1987 | |
| — | |
| — | |
| No | |
| 0.18 |
| — | |
| Meadows | |
| — / Not Applicable | |
| — | |
| — | |
| — | |
| 12344535 | |
| 0731405062 |
Nearby Schools
| NAME: | DISTRICT: | DISTANCE: | |
|---|---|---|---|
|
Grade School
Gombert Elementary School |
204 | — | |
|
Middle School
Fischer Middle School |
204 | Not in DB | |
|
High School
Waubonsie Valley High School |
204 | Not in DB | |
Property History
| DATE: | EVENT: | PRICE: | SOURCE: |
|---|---|---|---|
| 12 Jun, 2025 | Sold | $425,000 | MRED MLS |
| 28 Apr, 2025 | Under contract | $424,900 | MRED MLS |
| 23 Apr, 2025 | Listed for sale | $424,900 | MRED MLS |
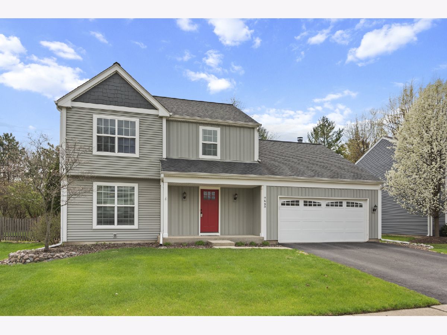
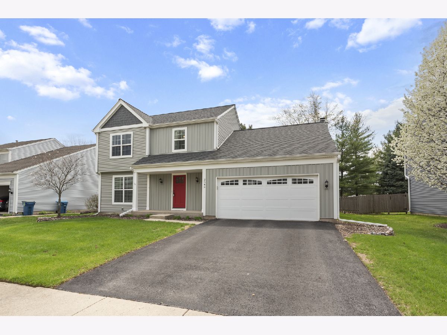
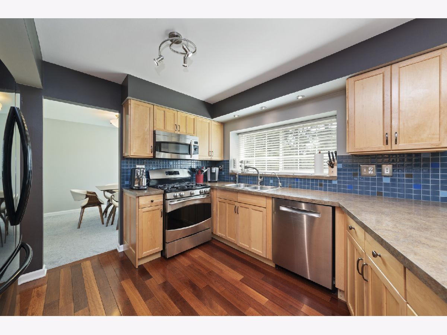
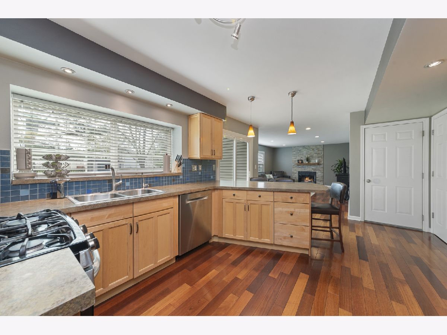
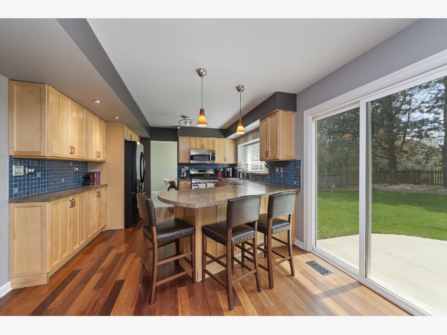
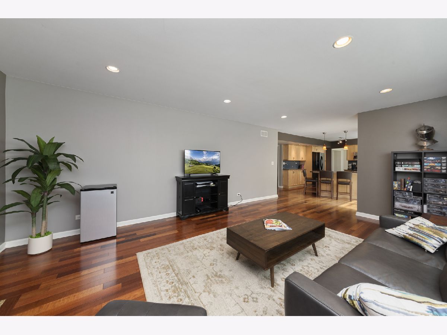
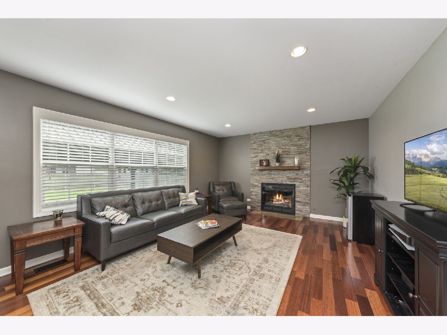
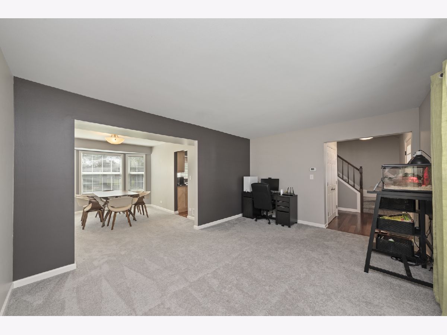
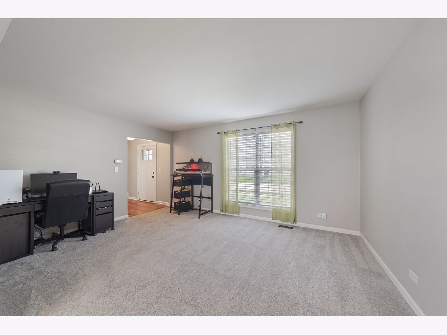
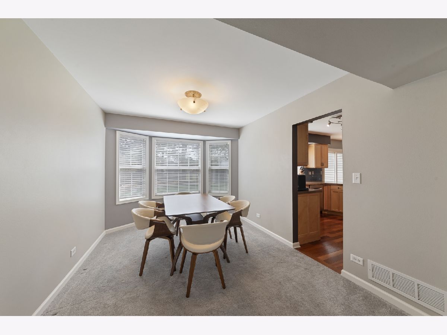
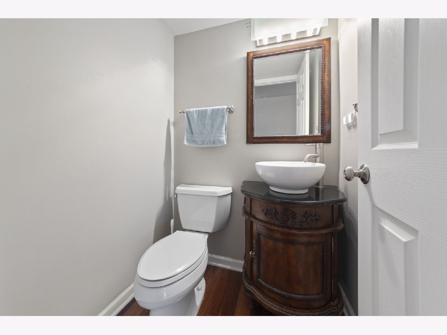
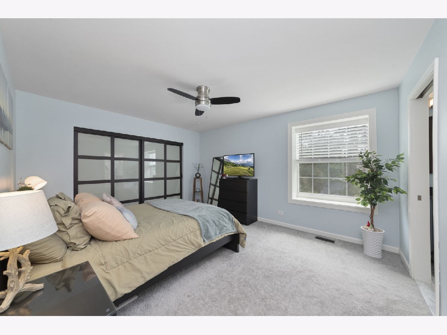
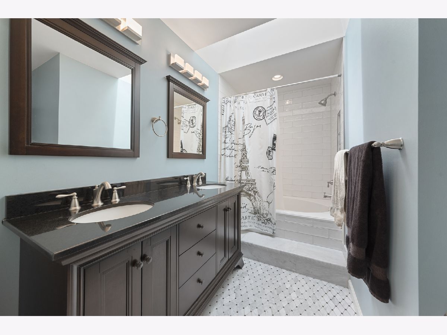
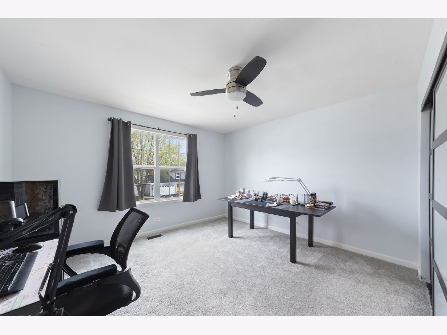
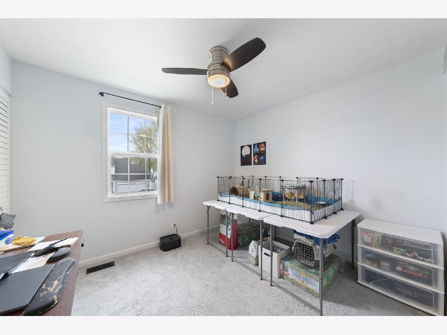
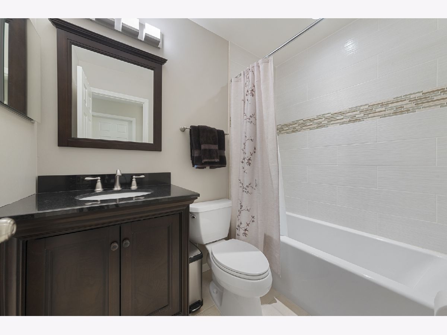
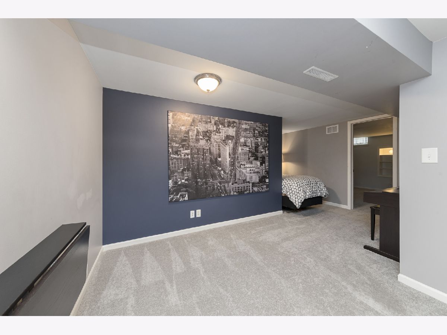
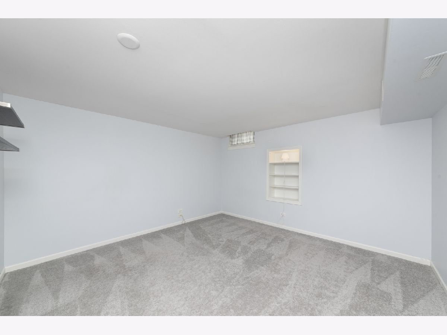
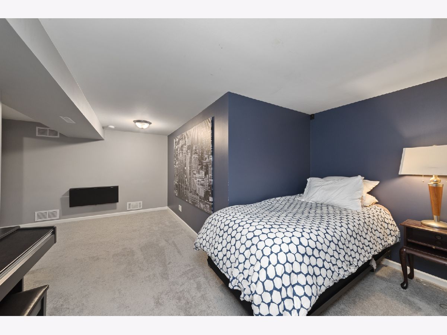
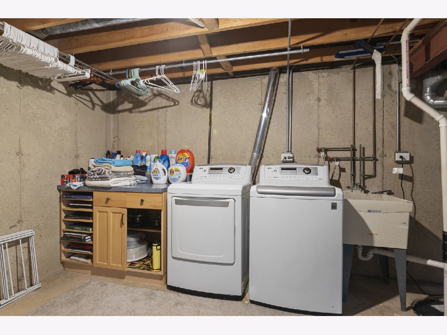
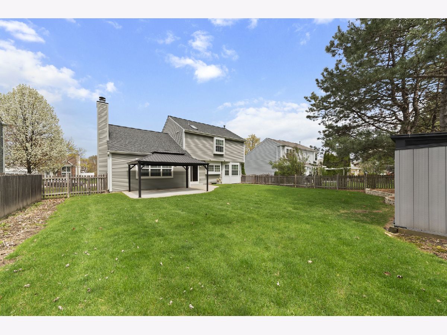
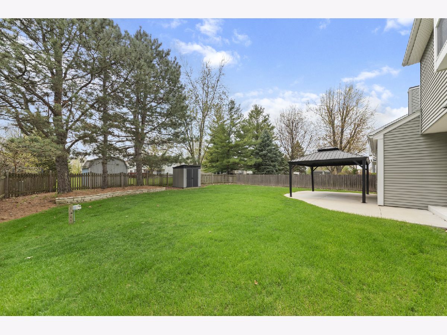
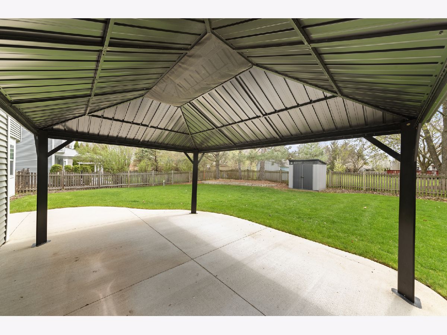
Room Specifics
Total Bedrooms: 4
Bedrooms Above Ground: 3
Bedrooms Below Ground: 1
Dimensions: —
Floor Type: —
Dimensions: —
Floor Type: —
Dimensions: —
Floor Type: —
Full Bathrooms: 3
Bathroom Amenities: Double Sink,Soaking Tub
Bathroom in Basement: 0
Rooms: —
Basement Description: —
Other Specifics
| 2 | |
| — | |
| — | |
| — | |
| — | |
| 67X115 | |
| Unfinished | |
| — | |
| — | |
| — | |
| Not in DB | |
| — | |
| — | |
| — | |
| — |
Tax History
| Year | Property Taxes |
|---|---|
| 2025 | $8,075 |
Contact Agent
Nearby Similar Homes
Nearby Sold Comparables
Contact Agent
Listing Provided By
john greene, Realtor


