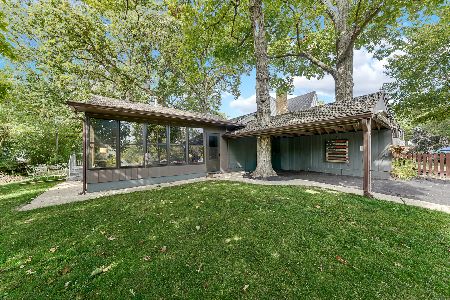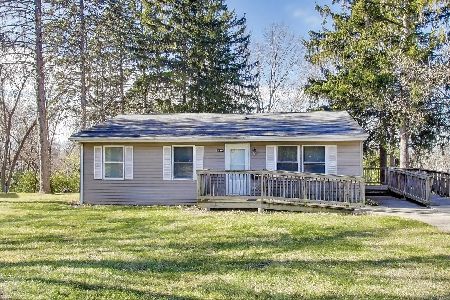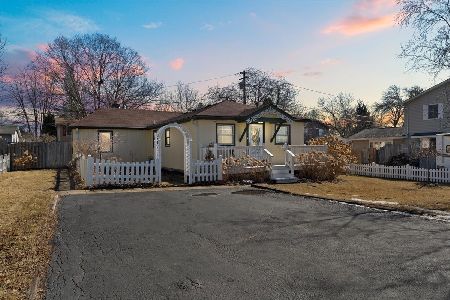26450 Cooney Island Road, Ingleside, Illinois 60041
$203,000
|
Sold
|
|
| Status: | Closed |
| Sqft: | 1,218 |
| Cost/Sqft: | $174 |
| Beds: | 3 |
| Baths: | 2 |
| Year Built: | 1968 |
| Property Taxes: | $5,668 |
| Days On Market: | 2882 |
| Lot Size: | 5,00 |
Description
Come and see this beautiful home set on five acres of private, beautiful land with mature trees and amazing views. This 3 bed, 2 bath home features a brand new kitchen with custom cabinets, stainless steel appliances, backsplash, and brand new countertops. Beautiful hardwood floors throughout, tons of natural light, new windows, six-panel doors, new roof, new deck, new furnace and A/C. Home is freshly painted. This is the perfect properties for boaters with direct private access to Squaw Creek Chain-O-Lakes, build your own peer, plus the house sits in non-flood zone! In addition there is Free boat parking area at the end of the street for residents of the neighborhood! There are endless possibilities on this rare, expansive property in an unincorporated area, park your trucks, toys, campers etc, have horses if you want! - call to set up a showing today!
Property Specifics
| Single Family | |
| — | |
| Ranch | |
| 1968 | |
| None | |
| — | |
| Yes | |
| 5 |
| Lake | |
| — | |
| 0 / Not Applicable | |
| None | |
| Private Well | |
| Public Sewer | |
| 09841763 | |
| 05114000470000 |
Nearby Schools
| NAME: | DISTRICT: | DISTANCE: | |
|---|---|---|---|
|
Grade School
Gavin Central School |
37 | — | |
|
Middle School
Gavin South Junior High School |
37 | Not in DB | |
|
High School
Grant Community High School |
124 | Not in DB | |
Property History
| DATE: | EVENT: | PRICE: | SOURCE: |
|---|---|---|---|
| 18 Jun, 2018 | Sold | $203,000 | MRED MLS |
| 30 Apr, 2018 | Under contract | $212,000 | MRED MLS |
| 26 Jan, 2018 | Listed for sale | $212,000 | MRED MLS |
Room Specifics
Total Bedrooms: 3
Bedrooms Above Ground: 3
Bedrooms Below Ground: 0
Dimensions: —
Floor Type: Hardwood
Dimensions: —
Floor Type: Hardwood
Full Bathrooms: 2
Bathroom Amenities: —
Bathroom in Basement: 0
Rooms: No additional rooms
Basement Description: Crawl
Other Specifics
| 2 | |
| Concrete Perimeter | |
| Gravel | |
| Deck, Porch | |
| Chain of Lakes Frontage,Channel Front,Cul-De-Sac,Nature Preserve Adjacent,Wetlands adjacent,Water View | |
| 533X322 | |
| — | |
| Half | |
| Hardwood Floors, First Floor Bedroom, First Floor Full Bath | |
| Range, Microwave, Dishwasher, Refrigerator, Stainless Steel Appliance(s) | |
| Not in DB | |
| Water Rights, Street Paved | |
| — | |
| — | |
| — |
Tax History
| Year | Property Taxes |
|---|---|
| 2018 | $5,668 |
Contact Agent
Nearby Similar Homes
Nearby Sold Comparables
Contact Agent
Listing Provided By
RE/MAX American Dream






