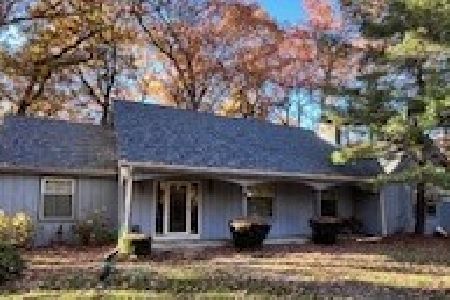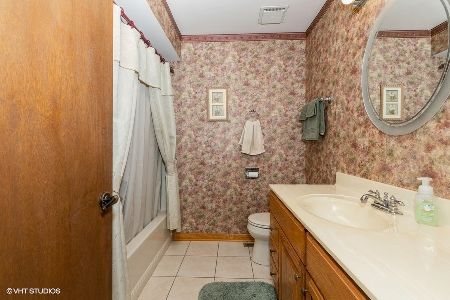26452 Greenwood Avenue, Crete, Illinois 60417
$242,000
|
Sold
|
|
| Status: | Closed |
| Sqft: | 2,185 |
| Cost/Sqft: | $114 |
| Beds: | 4 |
| Baths: | 2 |
| Year Built: | 1983 |
| Property Taxes: | $5,661 |
| Days On Market: | 2935 |
| Lot Size: | 1,08 |
Description
Beautiful CONTEMPORARY 2-story on 1.08 ACRES Forest Preserve to the back of the property OPEN floor PLAN with VAULTED CEILINGS,SKYLIGHTS Abundant natural light Eat in Kitchen with Several cabinets spacious counters,BREAKFAST BAR ENORMOUS 2nd floor family room w/dry bar & BALCONY 1st floor master suite with two walk in closets,soaking soaking TUB Updated Baths 3rd floor bedroom for privacy Partially finished basement Furnace, A/C, Well Pump, Sump Pump, Water Softener and Hot water heater, were replaced this year two car attached garage Anderson windows Large deck huge back yard See this gorgeous home today!PLEASE REMOVE SHOES IF THE WEATHER IS BAD AND TO WALK ON CARPET.
Property Specifics
| Single Family | |
| — | |
| Contemporary | |
| 1983 | |
| Full | |
| — | |
| No | |
| 1.08 |
| Will | |
| Plum Creek Estates | |
| 0 / Not Applicable | |
| None | |
| Private Well | |
| Septic-Mechanical | |
| 09831142 | |
| 2315261010080000 |
Nearby Schools
| NAME: | DISTRICT: | DISTANCE: | |
|---|---|---|---|
|
Middle School
Crete-monee Middle School |
201U | Not in DB | |
|
High School
Crete-monee High School |
201U | Not in DB | |
Property History
| DATE: | EVENT: | PRICE: | SOURCE: |
|---|---|---|---|
| 27 May, 2010 | Sold | $199,900 | MRED MLS |
| 11 Apr, 2010 | Under contract | $199,900 | MRED MLS |
| 30 Mar, 2010 | Listed for sale | $199,900 | MRED MLS |
| 7 Jul, 2015 | Sold | $200,000 | MRED MLS |
| 22 May, 2015 | Under contract | $205,000 | MRED MLS |
| — | Last price change | $215,000 | MRED MLS |
| 14 Apr, 2015 | Listed for sale | $215,000 | MRED MLS |
| 4 Jun, 2018 | Sold | $242,000 | MRED MLS |
| 5 Apr, 2018 | Under contract | $249,900 | MRED MLS |
| 10 Jan, 2018 | Listed for sale | $249,900 | MRED MLS |
Room Specifics
Total Bedrooms: 4
Bedrooms Above Ground: 4
Bedrooms Below Ground: 0
Dimensions: —
Floor Type: Wood Laminate
Dimensions: —
Floor Type: Wood Laminate
Dimensions: —
Floor Type: Carpet
Full Bathrooms: 2
Bathroom Amenities: Soaking Tub
Bathroom in Basement: 0
Rooms: Eating Area,Recreation Room,Workshop
Basement Description: Partially Finished
Other Specifics
| 2.5 | |
| Concrete Perimeter | |
| Asphalt | |
| Balcony, Deck, Porch, Storms/Screens | |
| Corner Lot,Forest Preserve Adjacent | |
| 162 X 293 | |
| — | |
| Full | |
| Vaulted/Cathedral Ceilings, Skylight(s), Bar-Dry, Hardwood Floors, First Floor Bedroom, First Floor Full Bath | |
| Range, Microwave, Dishwasher, Refrigerator, Bar Fridge | |
| Not in DB | |
| Horse-Riding Trails, Street Lights, Street Paved | |
| — | |
| — | |
| — |
Tax History
| Year | Property Taxes |
|---|---|
| 2010 | $5,043 |
| 2015 | $5,661 |
Contact Agent
Nearby Similar Homes
Nearby Sold Comparables
Contact Agent
Listing Provided By
Coldwell Banker Residential






