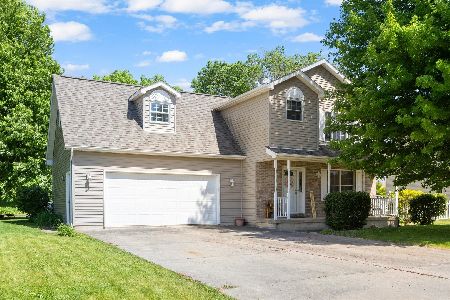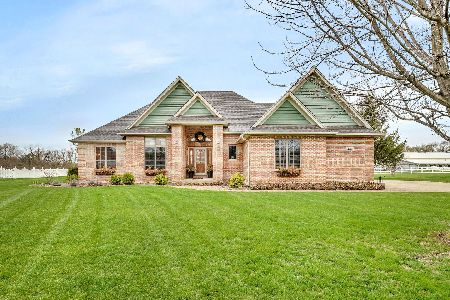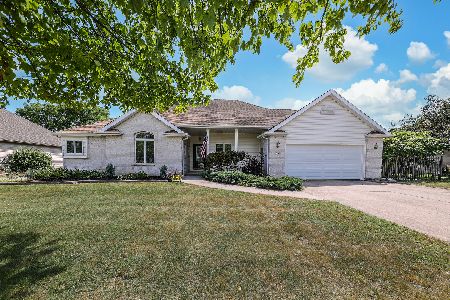2646 Creekside Lane, Morris, Illinois 60450
$330,000
|
Sold
|
|
| Status: | Closed |
| Sqft: | 2,426 |
| Cost/Sqft: | $144 |
| Beds: | 3 |
| Baths: | 4 |
| Year Built: | 2001 |
| Property Taxes: | $7,400 |
| Days On Market: | 2681 |
| Lot Size: | 0,51 |
Description
BEAUTIFUL, BRICK- PAVER driveway leads you to this GORGEOUS, QUALITY-BUILT CUSTOM RANCH w/ over 4000 sqft of living space! Dramatic, COFFERED ceilings & beautiful fireplace in spacious, living room w/ sliding glass door to patio. TRAY ceilings & wall of windows in ELEGANT dining room, Fully APPLIANCED kitchen boasts VAULTED ceilings, STAGGERED maple cabinets, black/SS, massive TWO-TIERED island, BUTLER'S pantry w/ glass doors, walk-in pantry, deco backsplash and large eating area. HIGH ceilings in Master bedroom displays HUGE walk-in closet, lux bath w/ dual sinks, JACUZZI tub & separate shower. FULL FINISHED BSMT reveals CANNED lighting thruout, huge ENTERTAINMENT room w/ BAR, gaming area & TV lounge. SITTING area is adjacent to large, fourth bedroom w/ large walk-in & full bath & EXERCISE room w/ rubber flooring. 3 car garage offers cabinets & workbench for storage. Massive STAMPED CONCRETE PATIO leads to PERGOLA perfect for entertaining. (16X16) shed, swingset. a 10+, Welcome Home
Property Specifics
| Single Family | |
| — | |
| Ranch | |
| 2001 | |
| Full | |
| — | |
| No | |
| 0.51 |
| Grundy | |
| — | |
| 0 / Not Applicable | |
| None | |
| Public | |
| Public Sewer | |
| 10102237 | |
| 0232226006 |
Property History
| DATE: | EVENT: | PRICE: | SOURCE: |
|---|---|---|---|
| 26 Nov, 2018 | Sold | $330,000 | MRED MLS |
| 9 Oct, 2018 | Under contract | $349,900 | MRED MLS |
| 3 Oct, 2018 | Listed for sale | $349,900 | MRED MLS |
| 13 May, 2025 | Sold | $460,000 | MRED MLS |
| 14 Apr, 2025 | Under contract | $439,900 | MRED MLS |
| 10 Apr, 2025 | Listed for sale | $439,900 | MRED MLS |
Room Specifics
Total Bedrooms: 4
Bedrooms Above Ground: 3
Bedrooms Below Ground: 1
Dimensions: —
Floor Type: —
Dimensions: —
Floor Type: Carpet
Dimensions: —
Floor Type: Carpet
Full Bathrooms: 4
Bathroom Amenities: —
Bathroom in Basement: 1
Rooms: Office,Recreation Room,Sitting Room,Exercise Room
Basement Description: Finished
Other Specifics
| 3 | |
| Concrete Perimeter | |
| Brick | |
| Stamped Concrete Patio | |
| — | |
| 171X123X181X130 | |
| — | |
| Full | |
| Vaulted/Cathedral Ceilings, Hardwood Floors, First Floor Bedroom, First Floor Laundry, First Floor Full Bath | |
| Double Oven, Microwave, Dishwasher, Washer, Dryer, Disposal, Cooktop | |
| Not in DB | |
| — | |
| — | |
| — | |
| Wood Burning, Gas Starter |
Tax History
| Year | Property Taxes |
|---|---|
| 2018 | $7,400 |
| 2025 | $9,099 |
Contact Agent
Nearby Similar Homes
Nearby Sold Comparables
Contact Agent
Listing Provided By
Keller Williams Infinity






