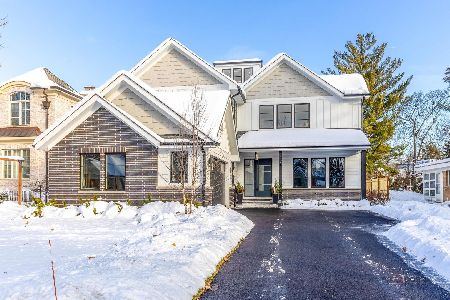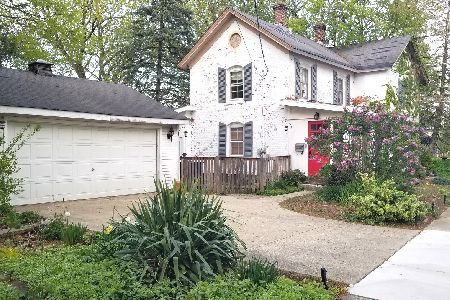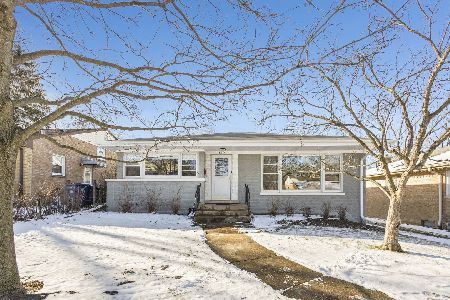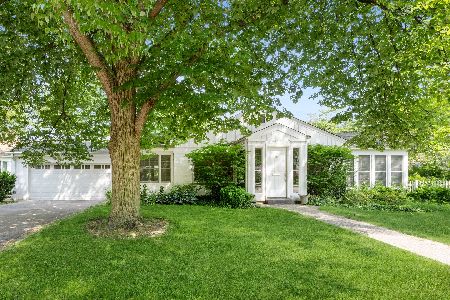2646 Greenleaf Avenue, Wilmette, Illinois 60091
$685,000
|
Sold
|
|
| Status: | Closed |
| Sqft: | 2,000 |
| Cost/Sqft: | $358 |
| Beds: | 3 |
| Baths: | 2 |
| Year Built: | 1956 |
| Property Taxes: | $8,922 |
| Days On Market: | 3596 |
| Lot Size: | 0,00 |
Description
This Stunning 4+ Bed/2 Bath with Gorgeous Dark Hardwood Floors throughout is Perfectly Decorated w/ Designer Finishes. Open Living Concept w/ an Updated Kitchen Complete w/Stainless Steel Appliances. Each Room is Flooded w/ Natural Light which adds to this Ideal Oasis on a Quiet Tree-lined Street in New Trier district. Retreat to the Beautiful Sunroom for your Morning Coffee or Evening Relaxation. 2 Fireplaces, Professionally Landscaped Private Backyard, Impeccably Finished Lower Level w/additional Office, Exercise room, a Dream Dressing Room, and Storage. Truly a MUST SEE!
Property Specifics
| Single Family | |
| — | |
| — | |
| 1956 | |
| Full | |
| — | |
| No | |
| — |
| Cook | |
| — | |
| 0 / Not Applicable | |
| None | |
| Lake Michigan,Public | |
| Public Sewer | |
| 09167021 | |
| 05322020360000 |
Nearby Schools
| NAME: | DISTRICT: | DISTANCE: | |
|---|---|---|---|
|
Grade School
Romona Elementary School |
39 | — | |
|
Middle School
Wilmette Junior High School |
39 | Not in DB | |
Property History
| DATE: | EVENT: | PRICE: | SOURCE: |
|---|---|---|---|
| 1 Jul, 2016 | Sold | $685,000 | MRED MLS |
| 20 Apr, 2016 | Under contract | $715,000 | MRED MLS |
| — | Last price change | $725,000 | MRED MLS |
| 16 Mar, 2016 | Listed for sale | $725,000 | MRED MLS |
| 26 Aug, 2022 | Sold | $615,000 | MRED MLS |
| 15 Aug, 2022 | Under contract | $699,000 | MRED MLS |
| — | Last price change | $750,000 | MRED MLS |
| 17 Jun, 2022 | Listed for sale | $750,000 | MRED MLS |
Room Specifics
Total Bedrooms: 5
Bedrooms Above Ground: 3
Bedrooms Below Ground: 2
Dimensions: —
Floor Type: Hardwood
Dimensions: —
Floor Type: Hardwood
Dimensions: —
Floor Type: Hardwood
Dimensions: —
Floor Type: —
Full Bathrooms: 2
Bathroom Amenities: Separate Shower,Soaking Tub
Bathroom in Basement: 1
Rooms: Bedroom 5,Breakfast Room,Exercise Room,Foyer,Office,Heated Sun Room
Basement Description: Finished
Other Specifics
| 2 | |
| — | |
| Asphalt | |
| Patio | |
| Cul-De-Sac,Fenced Yard,Landscaped | |
| 151X125X20X112 | |
| Unfinished | |
| — | |
| Hardwood Floors, First Floor Bedroom, First Floor Laundry, First Floor Full Bath | |
| Range, Microwave, Dishwasher, High End Refrigerator, Freezer, Washer, Dryer, Disposal | |
| Not in DB | |
| Street Lights, Street Paved | |
| — | |
| — | |
| Gas Log |
Tax History
| Year | Property Taxes |
|---|---|
| 2016 | $8,922 |
| 2022 | $8,560 |
Contact Agent
Nearby Similar Homes
Nearby Sold Comparables
Contact Agent
Listing Provided By
Dream Town Realty










