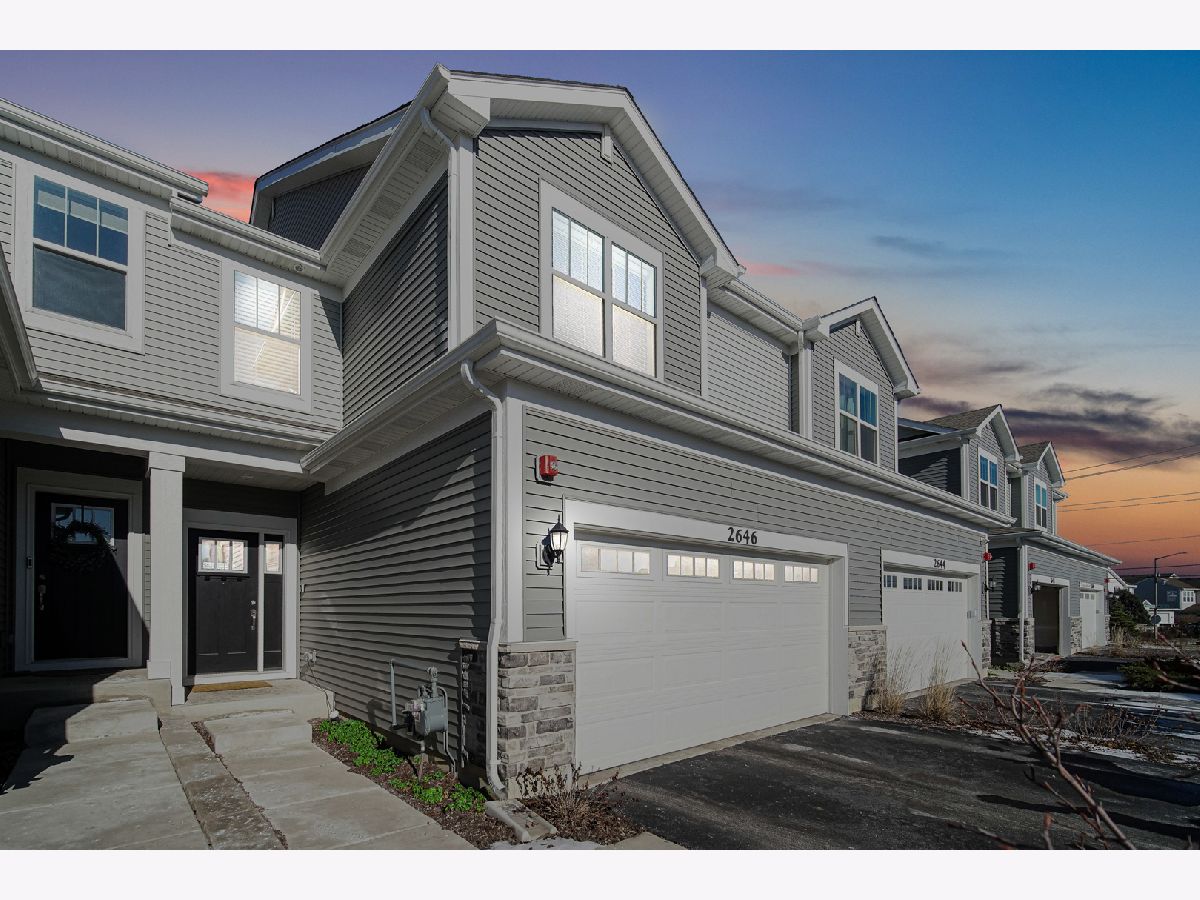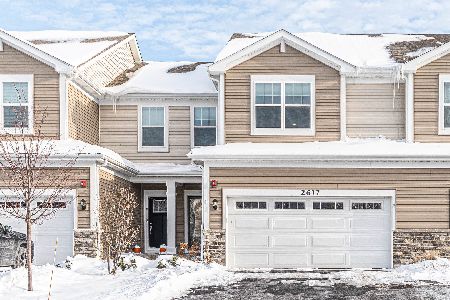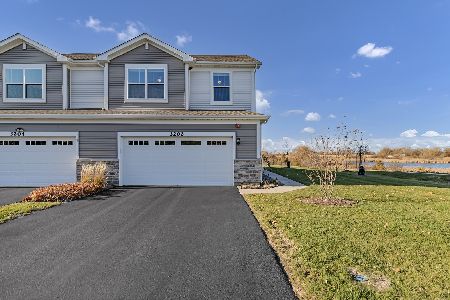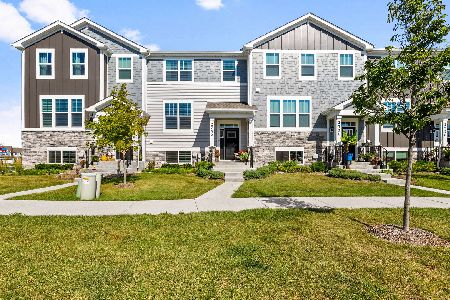2646 Martini Street, Mundelein, Illinois 60060
$435,000
|
Sold
|
|
| Status: | Closed |
| Sqft: | 1,840 |
| Cost/Sqft: | $239 |
| Beds: | 3 |
| Baths: | 3 |
| Year Built: | 2021 |
| Property Taxes: | $9,024 |
| Days On Market: | 370 |
| Lot Size: | 0,00 |
Description
Welcome Home to Perfection! This breathtaking 2-story townhome with a full basement is the epitome of style, quality, and modern convenience. Located in a sought-after area, this home offers upgrades galore and a layout perfect for living and entertaining. Main Floor Highlights: open and inviting floor plan with a formal entryway, gleaming wood floors throughout, 9-foot ceilings, recessed lighting, and oversized windows showcasing picturesque nature views. Chef's Gourmet Kitchen featuring 42" soft-close white cabinets, Quartz countertops and stainless-steel appliances. A spacious pantry and an oversized island with a breakfast bar-ideal for gatherings or casual meals. Great room and formal dining area perfect for entertaining. Second Floor Retreat wide staircase with elegant iron spindles leads to three spacious bedrooms. Primary suite includes crown molding, a luxurious en-suite bath with an upgraded deluxe shower, dual vanities, ceramic tile, and a linen closet. Secondary bedrooms feature ceiling fans, custom white blinds, and large closets. Convenient 2nd-floor laundry room with a full-size washer, dryer, and utility sink. Additional Features You'll Love: Attached garage with epoxy flooring and two EV charging outlets. Ring doorbell included for modern security and peace of mind. This home is a rare gem that seamlessly combines elegance, functionality, and comfort. Just MINT! Don't wait-schedule your private tour today and make this dream home yours!
Property Specifics
| Condos/Townhomes | |
| 2 | |
| — | |
| 2021 | |
| — | |
| CHARLOTTE | |
| No | |
| — |
| Lake | |
| The Crossings Of Mundelein | |
| 178 / Monthly | |
| — | |
| — | |
| — | |
| 12272269 | |
| 10143110450000 |
Nearby Schools
| NAME: | DISTRICT: | DISTANCE: | |
|---|---|---|---|
|
Grade School
Fremont Elementary School |
79 | — | |
|
Middle School
Fremont Middle School |
79 | Not in DB | |
|
High School
Mundelein Cons High School |
120 | Not in DB | |
Property History
| DATE: | EVENT: | PRICE: | SOURCE: |
|---|---|---|---|
| 30 Nov, 2022 | Sold | $387,742 | MRED MLS |
| 1 Mar, 2022 | Under contract | $387,742 | MRED MLS |
| 1 Mar, 2022 | Listed for sale | $387,742 | MRED MLS |
| 6 Mar, 2025 | Sold | $435,000 | MRED MLS |
| 21 Jan, 2025 | Under contract | $439,000 | MRED MLS |
| 17 Jan, 2025 | Listed for sale | $439,000 | MRED MLS |























Room Specifics
Total Bedrooms: 3
Bedrooms Above Ground: 3
Bedrooms Below Ground: 0
Dimensions: —
Floor Type: —
Dimensions: —
Floor Type: —
Full Bathrooms: 3
Bathroom Amenities: Double Sink
Bathroom in Basement: 0
Rooms: —
Basement Description: Unfinished
Other Specifics
| 2 | |
| — | |
| Asphalt | |
| — | |
| — | |
| 26X70 | |
| — | |
| — | |
| — | |
| — | |
| Not in DB | |
| — | |
| — | |
| — | |
| — |
Tax History
| Year | Property Taxes |
|---|---|
| 2025 | $9,024 |
Contact Agent
Nearby Similar Homes
Nearby Sold Comparables
Contact Agent
Listing Provided By
AK Homes











