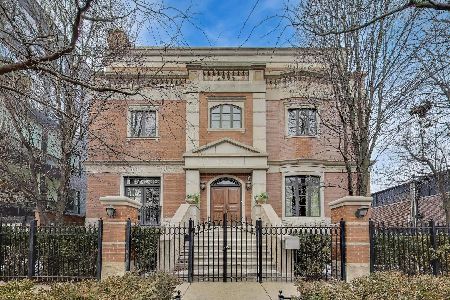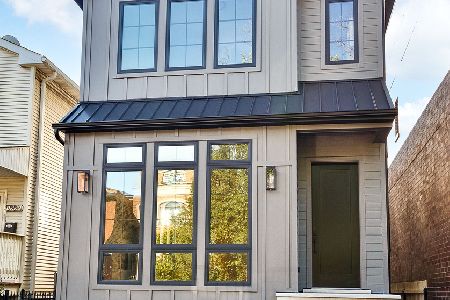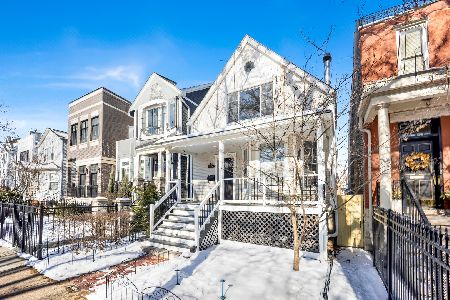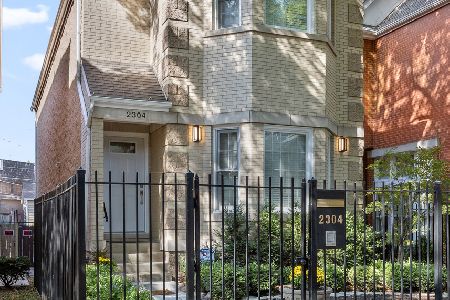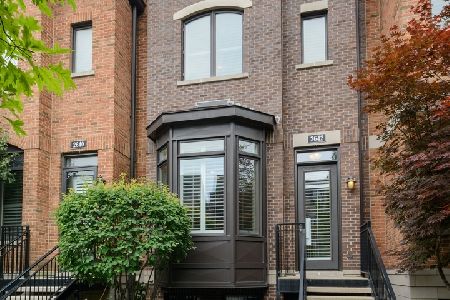2646 Paulina Street, Lincoln Park, Chicago, Illinois 60614
$1,275,000
|
Sold
|
|
| Status: | Closed |
| Sqft: | 0 |
| Cost/Sqft: | — |
| Beds: | 4 |
| Baths: | 4 |
| Year Built: | 2006 |
| Property Taxes: | $22,083 |
| Days On Market: | 502 |
| Lot Size: | 0,00 |
Description
Stunning West Lincoln Park Single-Family Home in Columbia Place Row-houses. Welcome to 2646 N Paulina St, a beautifully maintained 4-bedroom, 3.5-bathroom home in the highly sought-after Prescott Elementary and Lincoln Park High School districts. This residence offers a blend of modern amenities and classic design.The inviting main level showcases rich hardwood flooring throughout the spacious living and dining rooms, complete with a cozy fireplace and tall windows that flood the space with natural light. The open-concept kitchen is equipped with high-end stainless steel appliances, a generously sized island with seating for four, and an oversized pantry. The kitchen flows seamlessly into a sunlit family room, perfect for everyday living and entertaining. A convenient powder room is also located on this level.Upstairs, you'll find three large bedrooms and two full baths, including a luxurious primary suite with professionally designed custom closets, offering ample storage space. The second floor also includes a laundry closet for added convenience. The lower level features a spacious recreation room, an office with French doors, a large laundry room, and a well-sized fourth bedroom with a full bath, perfect for guests or extended family.Outdoor living is just as impressive with a beautifully landscaped front yard, a private backyard, and a garage roof deck featuring maintenance-free decking, a pergola, and electric outlets-ideal for outdoor gatherings.This meticulously maintained home combines luxury and functionality, making it the perfect place to call home
Property Specifics
| Single Family | |
| — | |
| — | |
| 2006 | |
| — | |
| — | |
| No | |
| — |
| Cook | |
| — | |
| 117 / Monthly | |
| — | |
| — | |
| — | |
| 12175883 | |
| 14304031160000 |
Property History
| DATE: | EVENT: | PRICE: | SOURCE: |
|---|---|---|---|
| 28 Aug, 2009 | Sold | $910,000 | MRED MLS |
| 10 Jul, 2009 | Under contract | $950,000 | MRED MLS |
| — | Last price change | $959,000 | MRED MLS |
| 19 Mar, 2009 | Listed for sale | $1,000,000 | MRED MLS |
| 21 Nov, 2024 | Sold | $1,275,000 | MRED MLS |
| 5 Oct, 2024 | Under contract | $1,200,000 | MRED MLS |
| 3 Oct, 2024 | Listed for sale | $1,200,000 | MRED MLS |
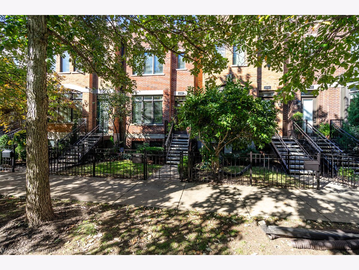
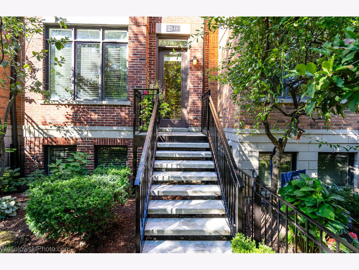
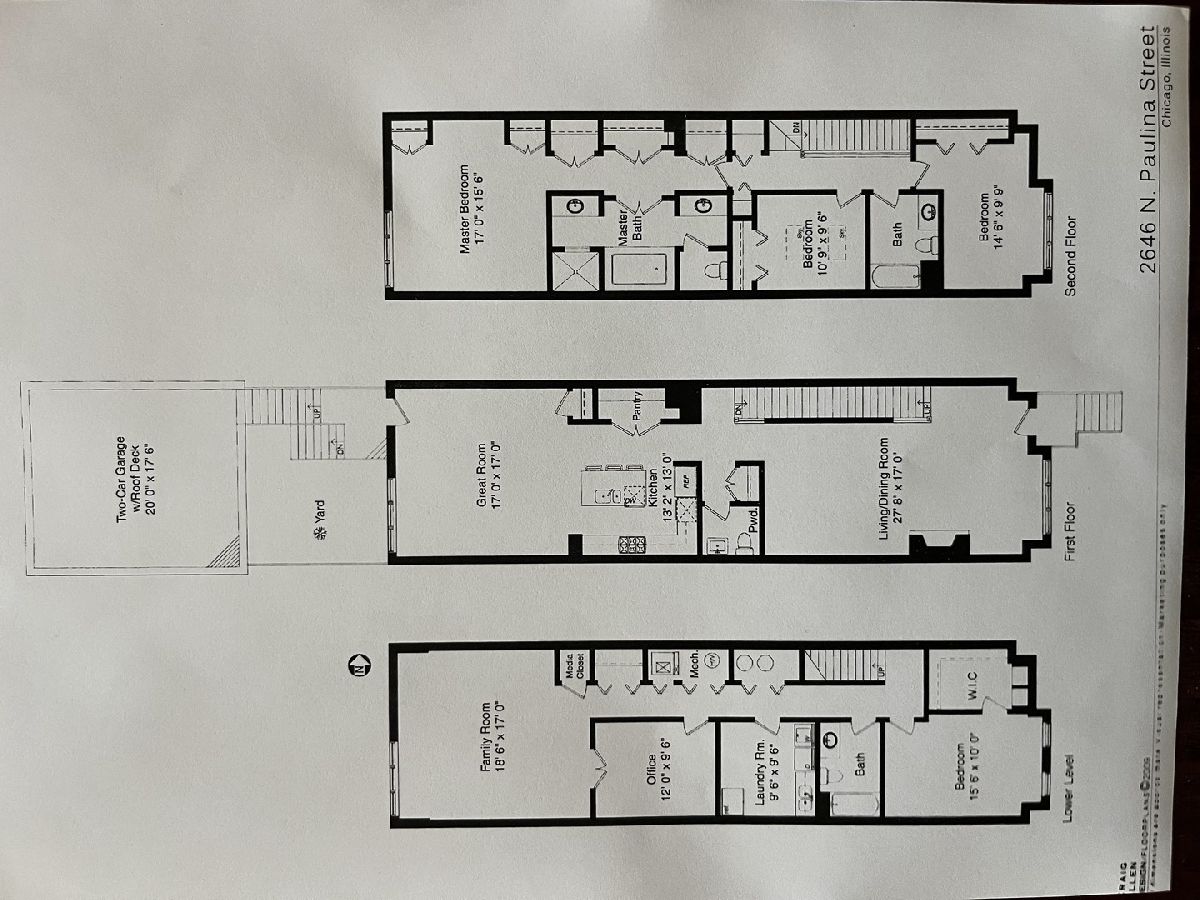
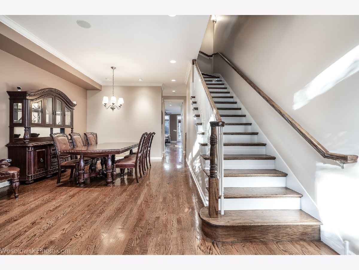
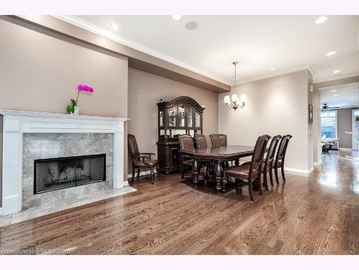
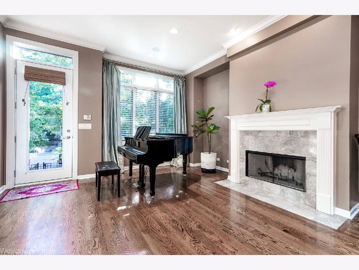
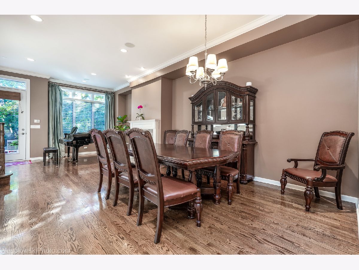
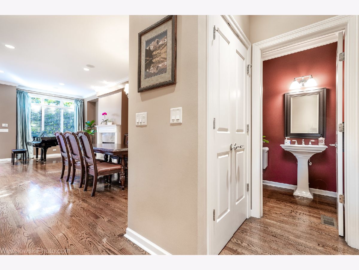
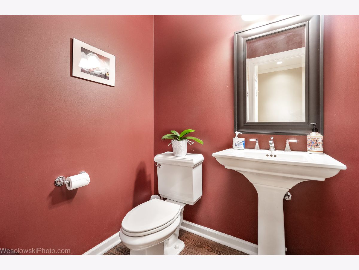
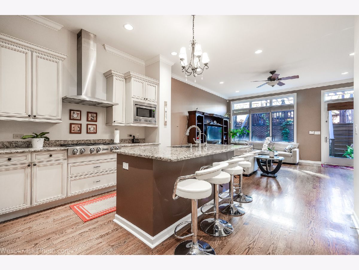
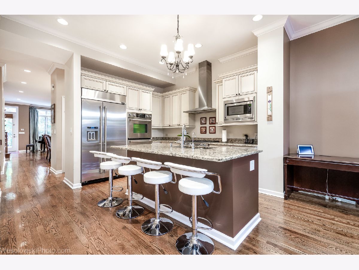
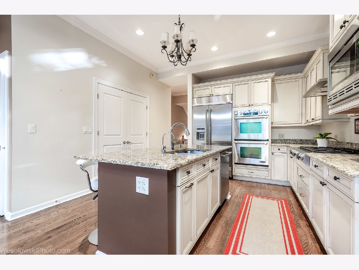
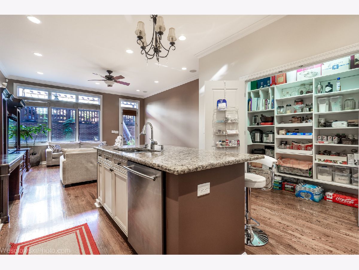
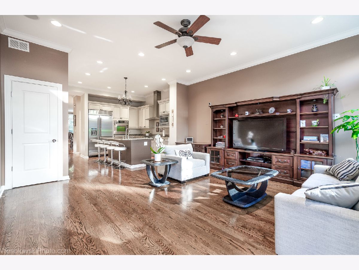
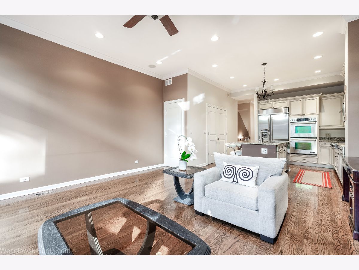
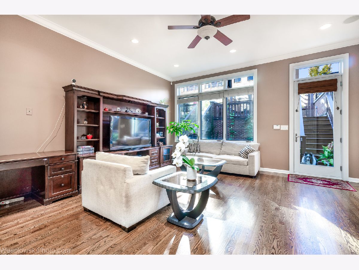
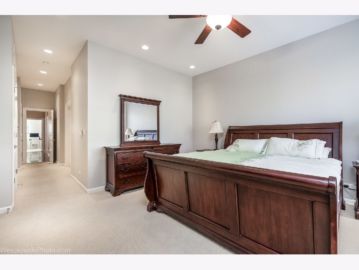
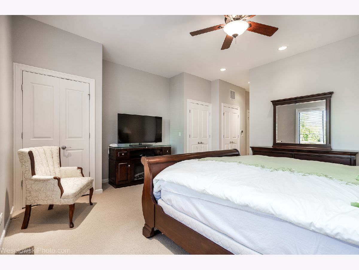
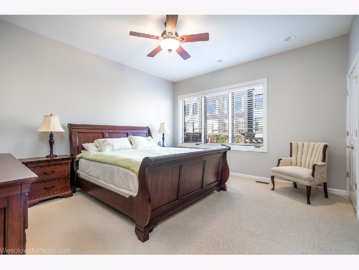
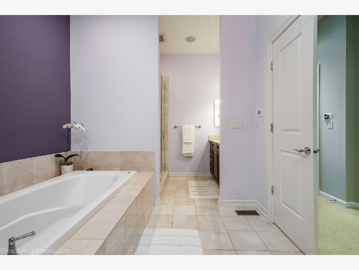
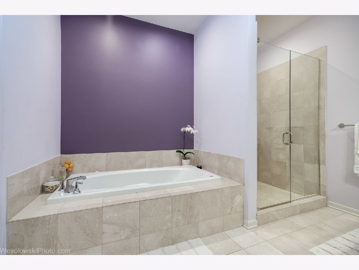
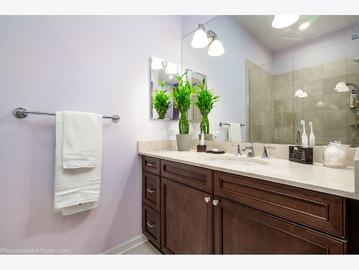
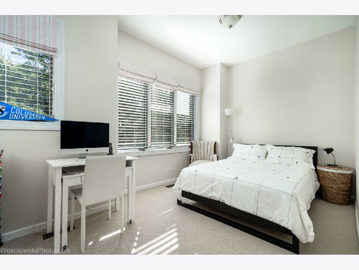
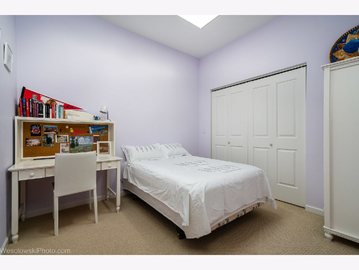
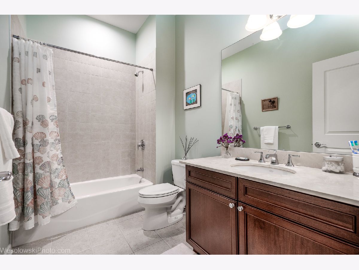
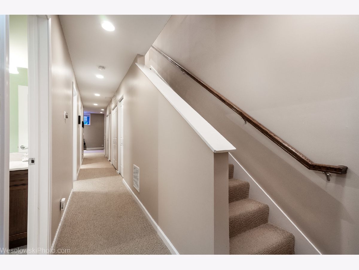
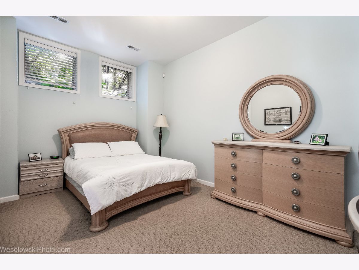
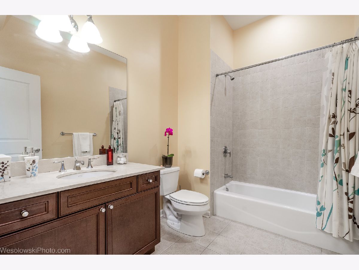
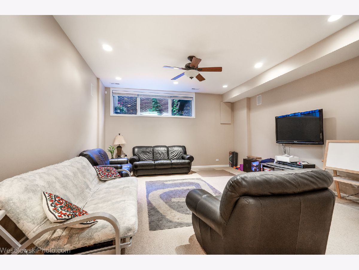
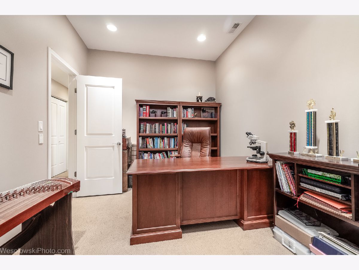
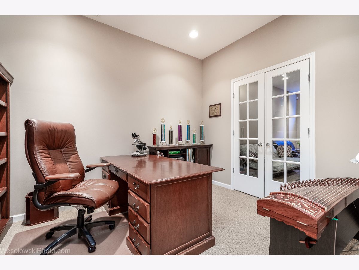
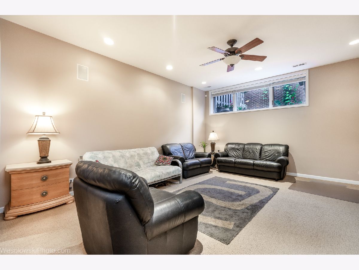
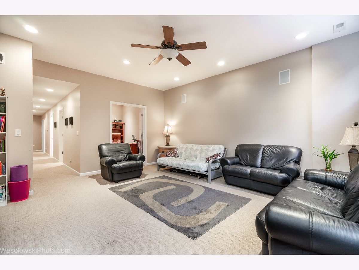
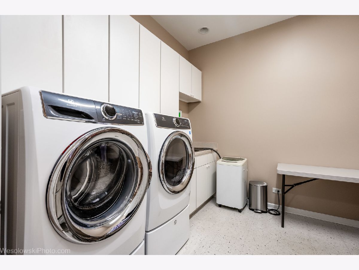
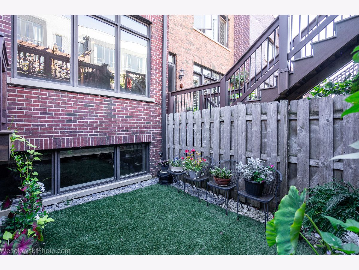
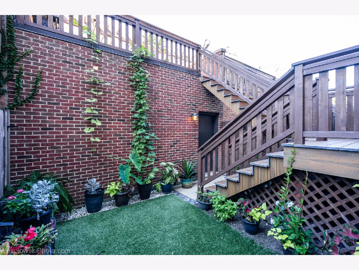
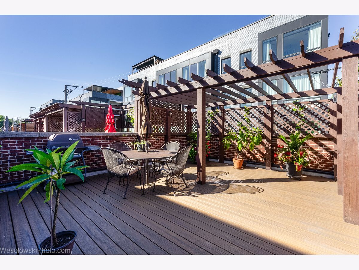
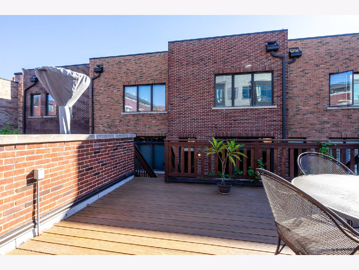
Room Specifics
Total Bedrooms: 4
Bedrooms Above Ground: 4
Bedrooms Below Ground: 0
Dimensions: —
Floor Type: —
Dimensions: —
Floor Type: —
Dimensions: —
Floor Type: —
Full Bathrooms: 4
Bathroom Amenities: Separate Shower,Double Sink
Bathroom in Basement: 1
Rooms: —
Basement Description: Finished
Other Specifics
| 2 | |
| — | |
| Off Alley | |
| — | |
| — | |
| 18 X 122 | |
| — | |
| — | |
| — | |
| — | |
| Not in DB | |
| — | |
| — | |
| — | |
| — |
Tax History
| Year | Property Taxes |
|---|---|
| 2009 | $10,694 |
| 2024 | $22,083 |
Contact Agent
Nearby Similar Homes
Nearby Sold Comparables
Contact Agent
Listing Provided By
Baird & Warner

