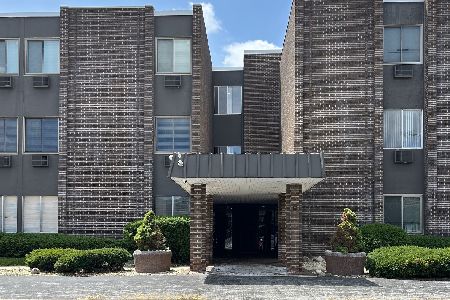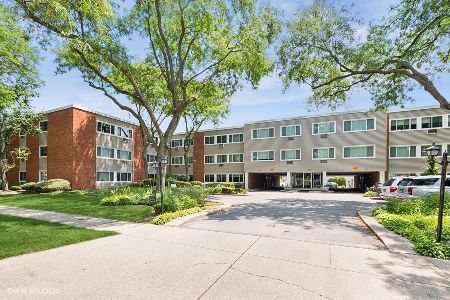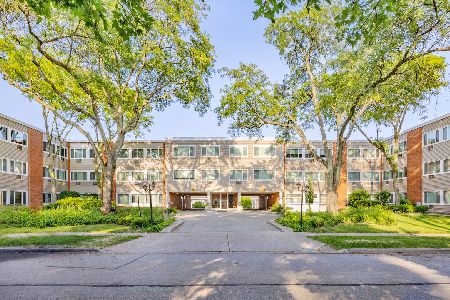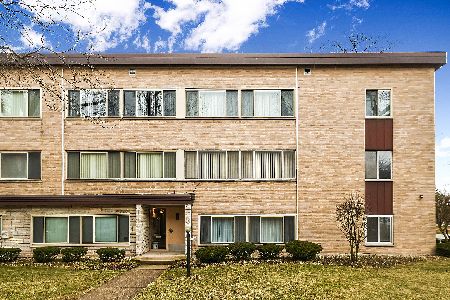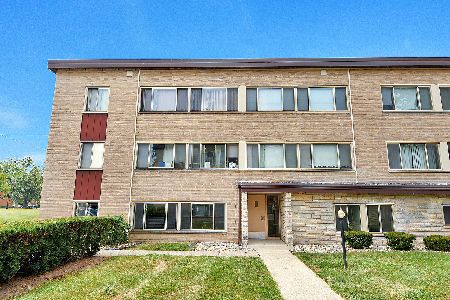2648 Central Drive, Flossmoor, Illinois 60422
$160,000
|
Sold
|
|
| Status: | Closed |
| Sqft: | 1,500 |
| Cost/Sqft: | $112 |
| Beds: | 3 |
| Baths: | 2 |
| Year Built: | 1959 |
| Property Taxes: | $3,538 |
| Days On Market: | 87 |
| Lot Size: | 0,00 |
Description
Spacious 3-bedroom, 2-bath garden corner unit in the desirable Central Drive Condominiums, right in the heart of historic downtown Flossmoor -- just steps from the Metra station, shops, and dining! * Enjoy 1,500 square feet of comfortable living, including an updated kitchen (2024) with rich dark cabinets, sleek stainless-steel appliances, glass tile backsplash, extendable faucet, and gorgeous granite countertops. * The roomy primary suite overlooks the landscaped yard and features a private en suite bath with modern hexagon tile flooring and classic subway tile tub surround. * Two additional generously sized bedrooms and an updated hall bath with stylish vanity and subway tile surround complete this charming home. * The living room features a wall of windows letting natural light into the space, open to the dining room. * Extra storage available in a private closet adjacent to the unit, and in the common-area laundry/bike storage room just across the hall. * This wonderful opportunity to enjoy low-maintenance living in an unbeatable location is offered at an incredible value!
Property Specifics
| Condos/Townhomes | |
| 3 | |
| — | |
| 1959 | |
| — | |
| — | |
| No | |
| — |
| Cook | |
| — | |
| 460 / Monthly | |
| — | |
| — | |
| — | |
| 12393743 | |
| 31014200481047 |
Nearby Schools
| NAME: | DISTRICT: | DISTANCE: | |
|---|---|---|---|
|
Grade School
Western Avenue Elementary School |
161 | — | |
|
Middle School
Parker Junior High School |
161 | Not in DB | |
|
High School
Homewood-flossmoor High School |
233 | Not in DB | |
Property History
| DATE: | EVENT: | PRICE: | SOURCE: |
|---|---|---|---|
| 7 Aug, 2009 | Sold | $67,500 | MRED MLS |
| 22 Jun, 2009 | Under contract | $69,900 | MRED MLS |
| — | Last price change | $84,900 | MRED MLS |
| 3 Mar, 2009 | Listed for sale | $94,900 | MRED MLS |
| 16 Mar, 2018 | Sold | $90,000 | MRED MLS |
| 26 Feb, 2018 | Under contract | $90,000 | MRED MLS |
| 26 Feb, 2018 | Listed for sale | $90,000 | MRED MLS |
| 20 Jan, 2021 | Sold | $112,785 | MRED MLS |
| 18 Dec, 2020 | Under contract | $114,500 | MRED MLS |
| — | Last price change | $124,000 | MRED MLS |
| 10 Nov, 2020 | Listed for sale | $125,000 | MRED MLS |
| 9 Sep, 2025 | Sold | $160,000 | MRED MLS |
| 14 Aug, 2025 | Under contract | $168,000 | MRED MLS |
| 27 Jun, 2025 | Listed for sale | $168,000 | MRED MLS |
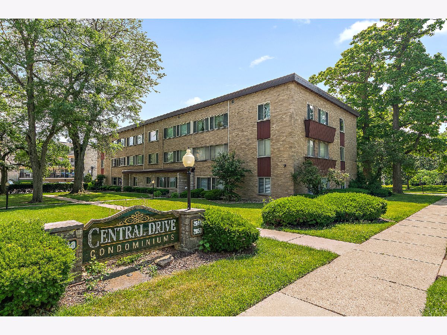
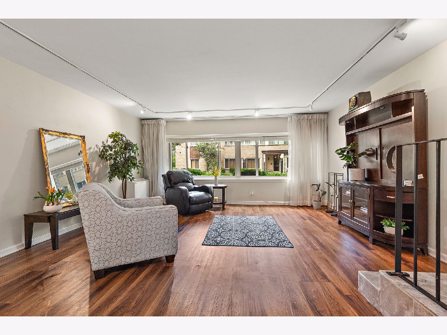
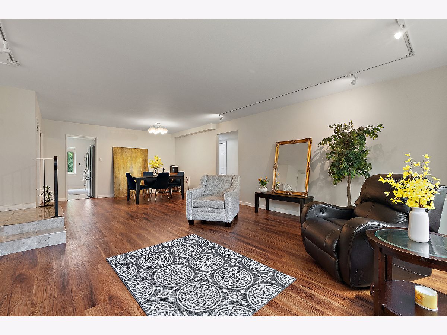
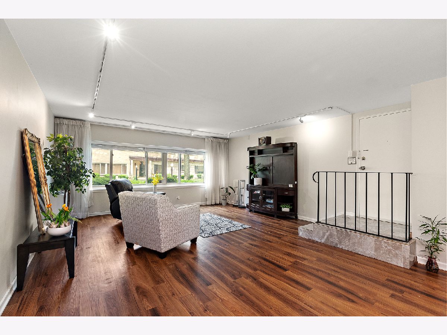
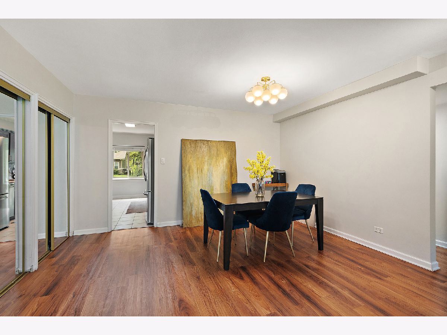
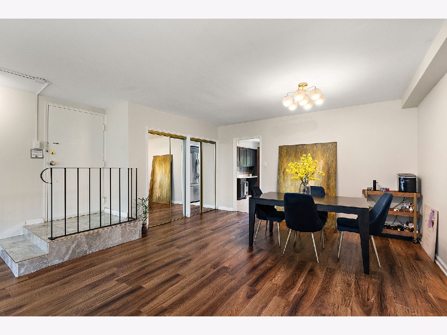
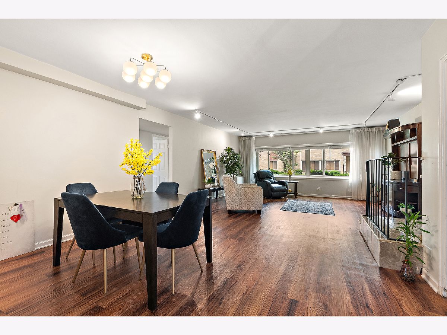
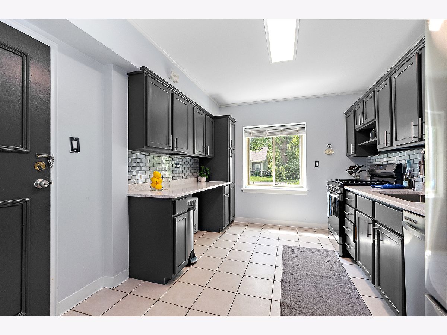
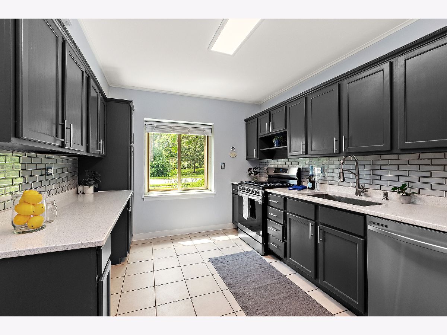
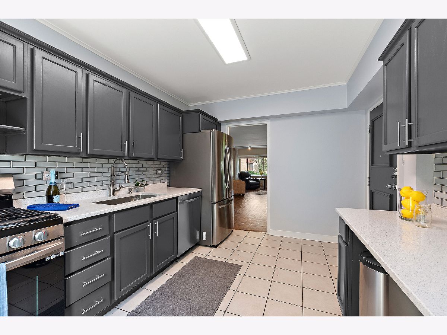
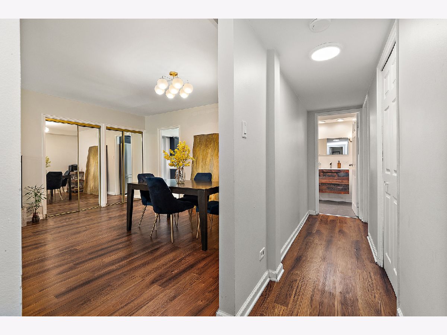
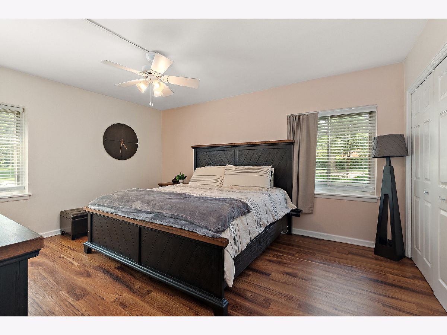
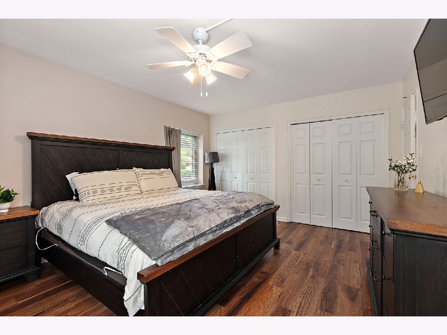
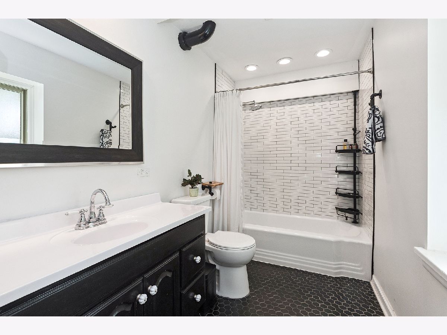
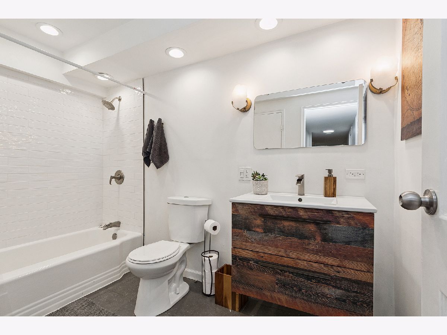
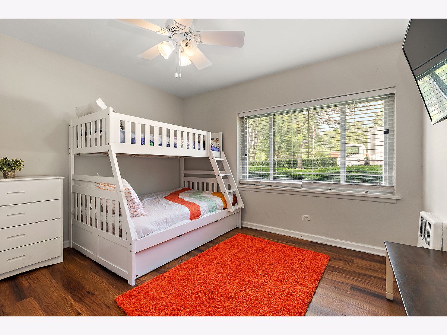
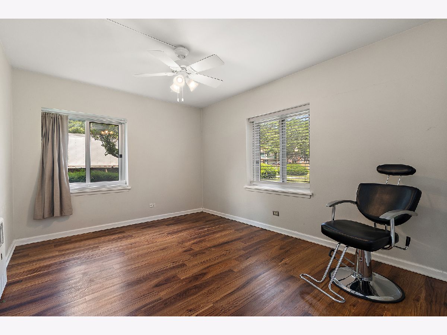
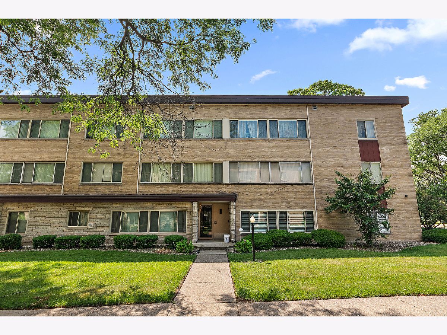
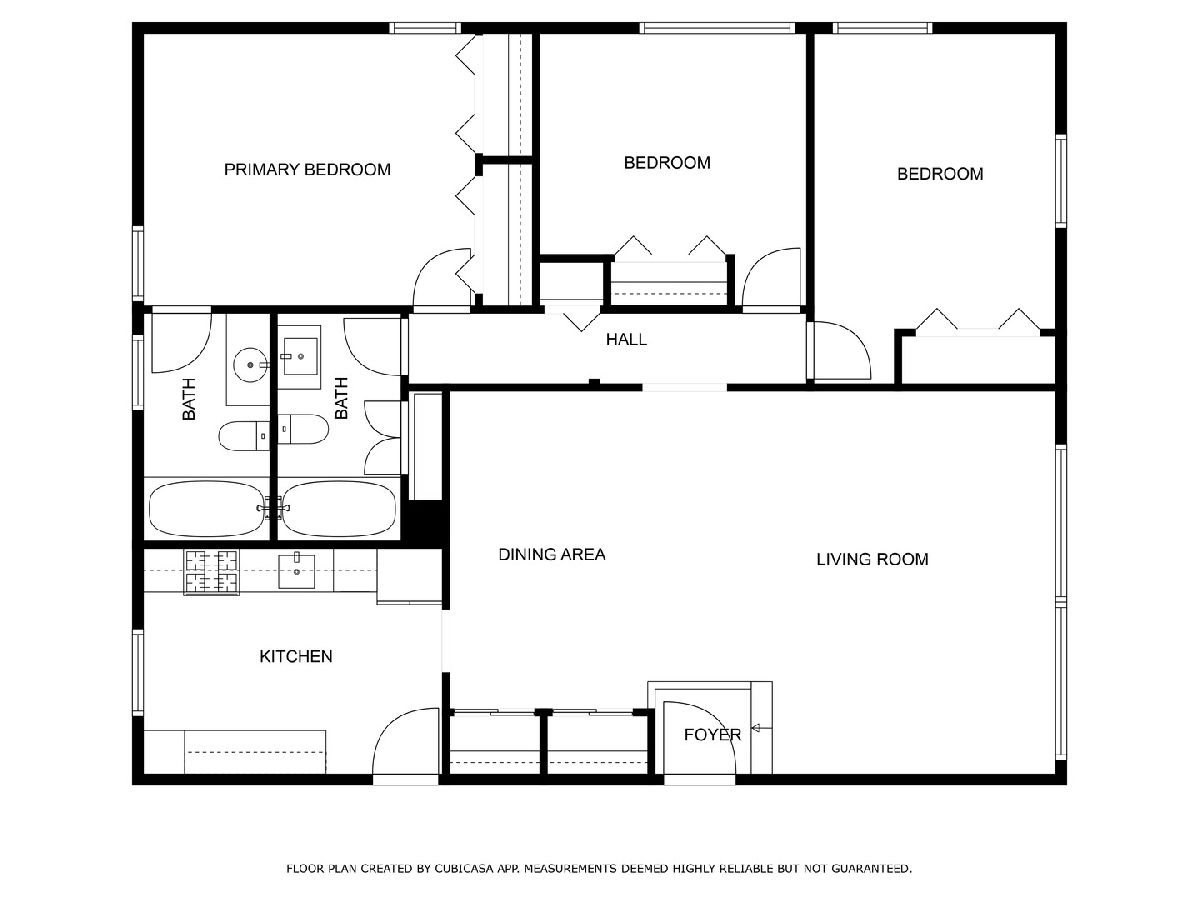
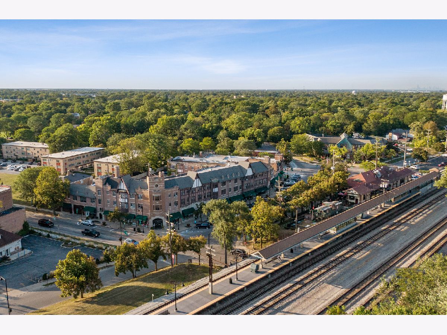
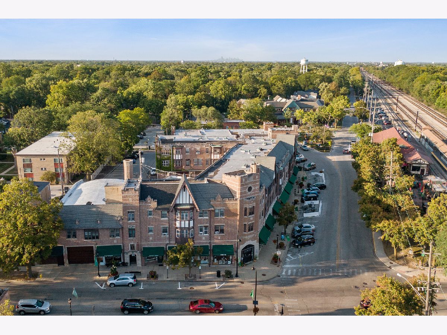
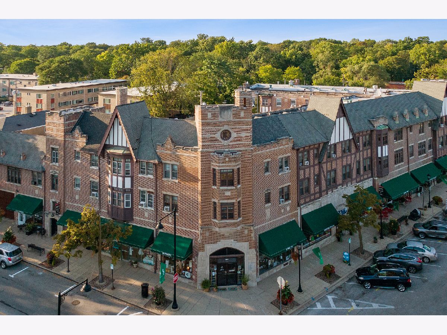
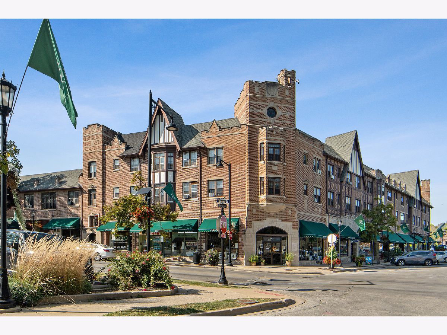
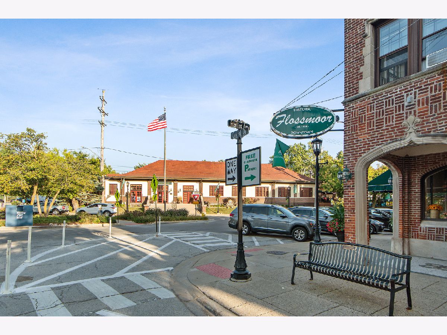
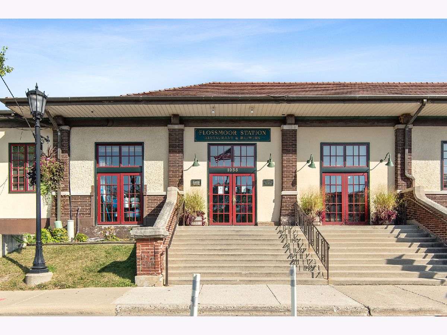
Room Specifics
Total Bedrooms: 3
Bedrooms Above Ground: 3
Bedrooms Below Ground: 0
Dimensions: —
Floor Type: —
Dimensions: —
Floor Type: —
Full Bathrooms: 2
Bathroom Amenities: —
Bathroom in Basement: 0
Rooms: —
Basement Description: —
Other Specifics
| — | |
| — | |
| — | |
| — | |
| — | |
| COMMON | |
| — | |
| — | |
| — | |
| — | |
| Not in DB | |
| — | |
| — | |
| — | |
| — |
Tax History
| Year | Property Taxes |
|---|---|
| 2009 | $3,210 |
| 2018 | $764 |
| 2021 | $1,741 |
| 2025 | $3,538 |
Contact Agent
Nearby Similar Homes
Nearby Sold Comparables
Contact Agent
Listing Provided By
Baird & Warner

