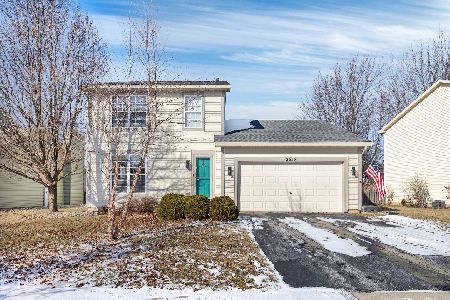2648 Jenna Circle, Montgomery, Illinois 60538
$227,000
|
Sold
|
|
| Status: | Closed |
| Sqft: | 1,433 |
| Cost/Sqft: | $164 |
| Beds: | 3 |
| Baths: | 2 |
| Year Built: | 2002 |
| Property Taxes: | $4,911 |
| Days On Market: | 2735 |
| Lot Size: | 0,17 |
Description
There is so much to love in this home, including no SA taxes! The lovely curb appeal is just the beginning of the many well cared for upgrades in 2648 Jenna! Inside offers a great floorplan! Eat-in Kitchen offers new solid surface counters, supreme garbage disposal & faucet, newer SGD with built in blinds and opens to the vaulted Family Room! Powder room boasts new lights, counters & fixtures! Full bath has brand new plumbing, bathtub, tile, glass shower doors, counters & lights-It's beautiful! Heated, insulated garage w/new battery back up garage door, vacuum and pull down ladder to attic. Finished basement w/rec room, den, office/4th bedroom, Radon Mitigation System & Newer Sump Pump w/Battery back up! Well manicured backyard oasis with large, private patio, lush landscapes & playhouse! Schedule your showing today to see for yourself--Inside & out, this home is perfection! Pool/Clubhouse/Elementary/Parks/Trails within blocks. Start Packing! Let's Get You Moving!
Property Specifics
| Single Family | |
| — | |
| Traditional | |
| 2002 | |
| Full | |
| — | |
| No | |
| 0.17 |
| Kendall | |
| Lakewood Creek | |
| 91 / Quarterly | |
| Clubhouse,Pool,Other | |
| Public | |
| Public Sewer | |
| 10028488 | |
| 0201101011 |
Nearby Schools
| NAME: | DISTRICT: | DISTANCE: | |
|---|---|---|---|
|
Grade School
Lakewood Creek Elementary School |
308 | — | |
|
Middle School
Thompson Junior High School |
308 | Not in DB | |
|
High School
Oswego High School |
308 | Not in DB | |
Property History
| DATE: | EVENT: | PRICE: | SOURCE: |
|---|---|---|---|
| 28 Sep, 2018 | Sold | $227,000 | MRED MLS |
| 14 Aug, 2018 | Under contract | $234,900 | MRED MLS |
| — | Last price change | $244,900 | MRED MLS |
| 24 Jul, 2018 | Listed for sale | $244,900 | MRED MLS |
Room Specifics
Total Bedrooms: 3
Bedrooms Above Ground: 3
Bedrooms Below Ground: 0
Dimensions: —
Floor Type: Wood Laminate
Dimensions: —
Floor Type: Wood Laminate
Full Bathrooms: 2
Bathroom Amenities: —
Bathroom in Basement: 0
Rooms: Recreation Room,Office,Den
Basement Description: Finished,Crawl
Other Specifics
| 2 | |
| Concrete Perimeter | |
| Asphalt | |
| Patio | |
| Fenced Yard | |
| 60X126 | |
| Full,Pull Down Stair | |
| None | |
| Vaulted/Cathedral Ceilings | |
| Range, Microwave, Refrigerator, Disposal | |
| Not in DB | |
| Clubhouse, Pool, Tennis Courts, Sidewalks | |
| — | |
| — | |
| — |
Tax History
| Year | Property Taxes |
|---|---|
| 2018 | $4,911 |
Contact Agent
Nearby Similar Homes
Nearby Sold Comparables
Contact Agent
Listing Provided By
Realty Executives Premiere






