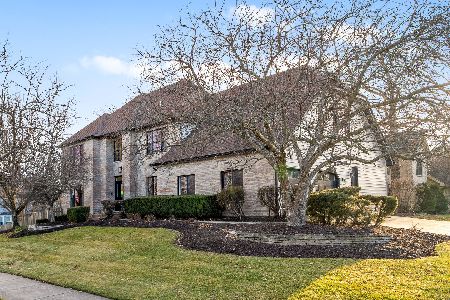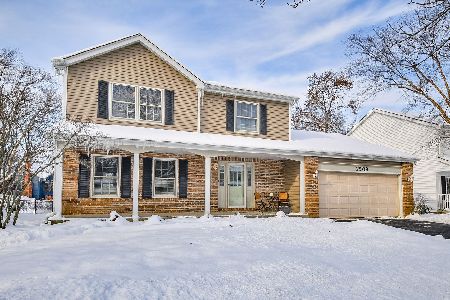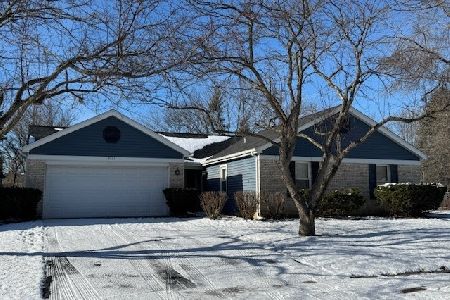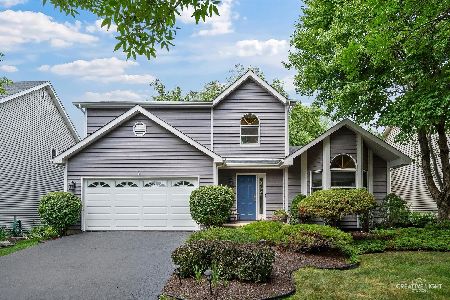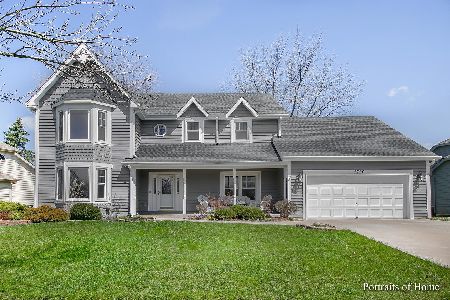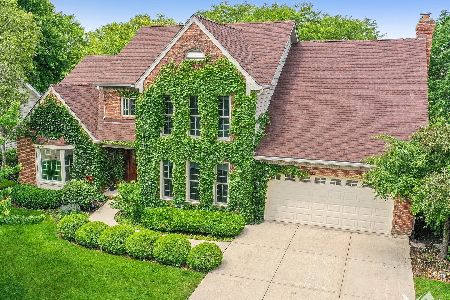2648 Newport Drive, Naperville, Illinois 60565
$443,000
|
Sold
|
|
| Status: | Closed |
| Sqft: | 2,745 |
| Cost/Sqft: | $166 |
| Beds: | 4 |
| Baths: | 3 |
| Year Built: | 1988 |
| Property Taxes: | $9,433 |
| Days On Market: | 2952 |
| Lot Size: | 0,00 |
Description
FABULOUS LOCATION IN DESIRABLE KNOCH KNOLLS NEAR SPRING BROOK ELEMENTARY. Hardwood floors throughout this wonderful open floor plan home. Stairs have been updated with wrought iron spindles. Kitchen has white cabinetry, stainless steel appliances, granite & travertine tile backsplash. Spacious Family Room has brick fireplace & built-ins. Inviting Sunroom is a great place to have your morning coffee or possible home office. Gorgeous hardwood floors continue upstairs. Oversized Master Suite has walk-in closet. Renovated Lux Master Bath has whirlpool tub, granite, dual sinks & separate shower. Unfinished full basement. Fenced backyard. NEWER ROOF, HVAC & 1ST FLOOR WINDOWS. Walk to Spring Brook Elementary. District 204 Neuqua Valley High School!
Property Specifics
| Single Family | |
| — | |
| Georgian | |
| 1988 | |
| Full | |
| — | |
| No | |
| 0 |
| Will | |
| Knoch Knolls | |
| 75 / Annual | |
| None | |
| Lake Michigan | |
| Public Sewer | |
| 09819593 | |
| 0701014040120000 |
Nearby Schools
| NAME: | DISTRICT: | DISTANCE: | |
|---|---|---|---|
|
Grade School
Spring Brook Elementary School |
204 | — | |
|
Middle School
Gregory Middle School |
204 | Not in DB | |
|
High School
Neuqua Valley High School |
204 | Not in DB | |
Property History
| DATE: | EVENT: | PRICE: | SOURCE: |
|---|---|---|---|
| 27 Jul, 2009 | Sold | $322,000 | MRED MLS |
| 23 Jun, 2009 | Under contract | $332,900 | MRED MLS |
| 16 Mar, 2009 | Listed for sale | $349,000 | MRED MLS |
| 4 Jun, 2015 | Sold | $452,000 | MRED MLS |
| 20 Mar, 2015 | Under contract | $455,000 | MRED MLS |
| 18 Mar, 2015 | Listed for sale | $455,000 | MRED MLS |
| 9 Mar, 2018 | Sold | $443,000 | MRED MLS |
| 21 Jan, 2018 | Under contract | $457,000 | MRED MLS |
| 19 Dec, 2017 | Listed for sale | $457,000 | MRED MLS |
Room Specifics
Total Bedrooms: 4
Bedrooms Above Ground: 4
Bedrooms Below Ground: 0
Dimensions: —
Floor Type: Hardwood
Dimensions: —
Floor Type: Hardwood
Dimensions: —
Floor Type: Hardwood
Full Bathrooms: 3
Bathroom Amenities: Whirlpool,Separate Shower,Double Sink
Bathroom in Basement: 0
Rooms: Heated Sun Room
Basement Description: Unfinished
Other Specifics
| 2 | |
| Concrete Perimeter | |
| Asphalt | |
| Deck, Storms/Screens | |
| — | |
| 80X125 APPRX | |
| — | |
| Full | |
| Vaulted/Cathedral Ceilings, Skylight(s), Hardwood Floors, First Floor Laundry | |
| — | |
| Not in DB | |
| Park | |
| — | |
| — | |
| Gas Starter |
Tax History
| Year | Property Taxes |
|---|---|
| 2009 | $7,939 |
| 2015 | $9,433 |
Contact Agent
Nearby Similar Homes
Nearby Sold Comparables
Contact Agent
Listing Provided By
john greene, Realtor


