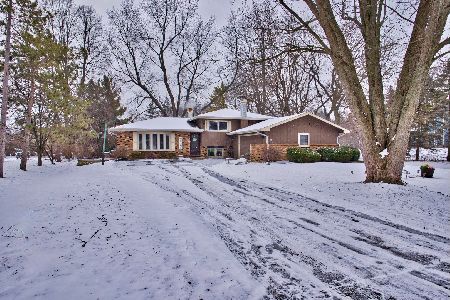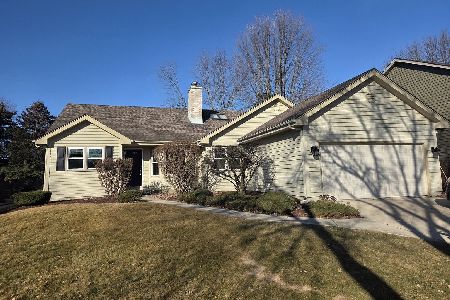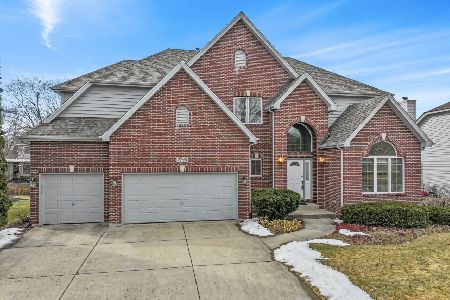2648 Salix Circle, Naperville, Illinois 60564
$520,000
|
Sold
|
|
| Status: | Closed |
| Sqft: | 2,617 |
| Cost/Sqft: | $191 |
| Beds: | 4 |
| Baths: | 4 |
| Year Built: | 1995 |
| Property Taxes: | $10,284 |
| Days On Market: | 1814 |
| Lot Size: | 0,24 |
Description
Custom home loaded with updates & upgrades boasts open floor plan in Neuqua Valley High School boundaries. Updated kitchen w/maple cabinets, granite counters, stainless appliances & pantry. Vaulted family room w/brick fireplace. Formal living/dining rooms + 1st floor den w/french doors. Vaulted master suite w/walk-in closet + luxury bath w/dual vanity whirlpool & separate shower. Good sized bedrooms all w/wood laminate flooring. Full, finished basement w/wet bar, recreation areas, half bath + plenty of storage. 1st floor laundry. White trim & 6 panel doors throughout. 2 car garage w/epoxy flooring. Brick paver patio w/walkway to front. Professionally landscaped yard + full irrigation system. Newer HVAC. Immaculate condition. District 204 schools, walkable to elementary & middle school. Great location, close to everything including shopping/entertainment, dining, highways + PACE Park & Ride w/access to Metra.
Property Specifics
| Single Family | |
| — | |
| Traditional | |
| 1995 | |
| Full | |
| — | |
| No | |
| 0.24 |
| Will | |
| Willow Ridge | |
| 250 / Annual | |
| None | |
| Lake Michigan | |
| Public Sewer | |
| 11017364 | |
| 0701023100070000 |
Nearby Schools
| NAME: | DISTRICT: | DISTANCE: | |
|---|---|---|---|
|
Grade School
Clow Elementary School |
204 | — | |
|
Middle School
Gregory Middle School |
204 | Not in DB | |
|
High School
Neuqua Valley High School |
204 | Not in DB | |
Property History
| DATE: | EVENT: | PRICE: | SOURCE: |
|---|---|---|---|
| 1 Jun, 2009 | Sold | $453,000 | MRED MLS |
| 24 Mar, 2009 | Under contract | $459,900 | MRED MLS |
| 16 Mar, 2009 | Listed for sale | $459,900 | MRED MLS |
| 15 Jun, 2021 | Sold | $520,000 | MRED MLS |
| 14 Mar, 2021 | Under contract | $500,000 | MRED MLS |
| 11 Mar, 2021 | Listed for sale | $500,000 | MRED MLS |
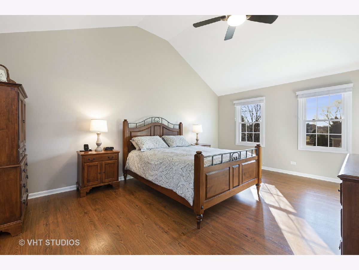
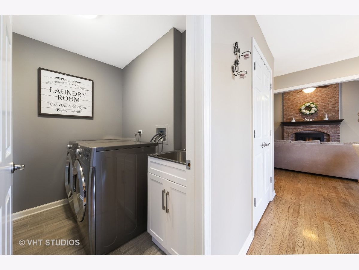
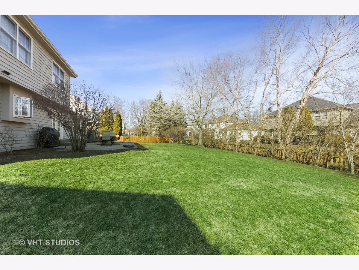
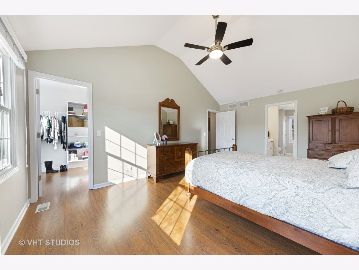
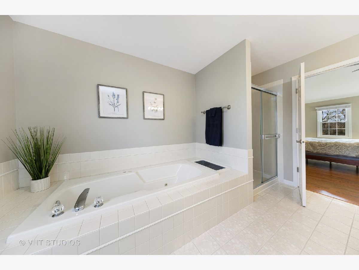
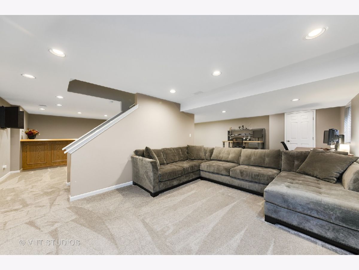
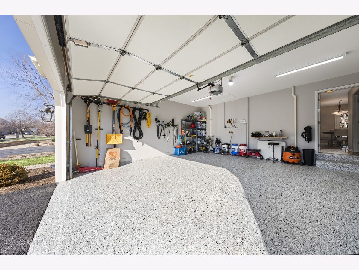
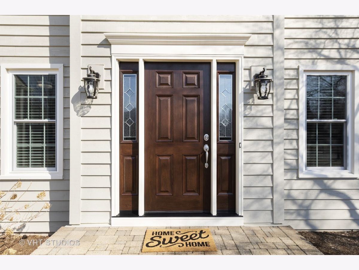
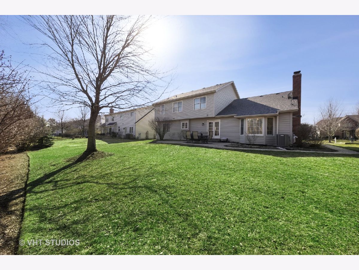
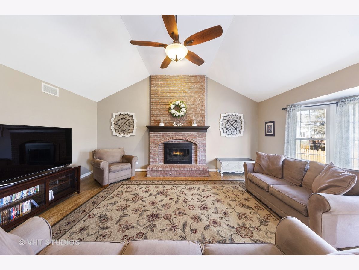
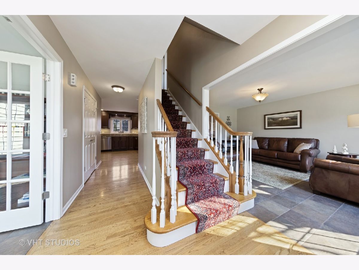
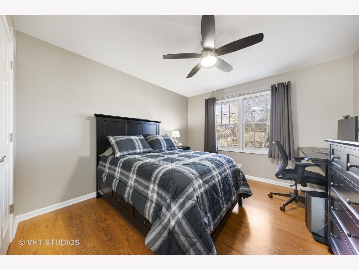
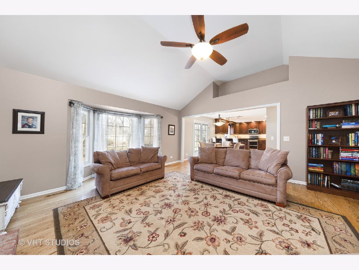
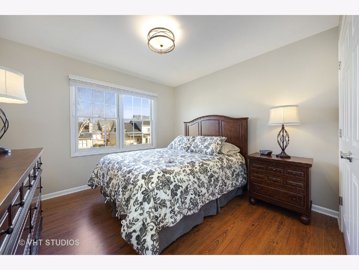
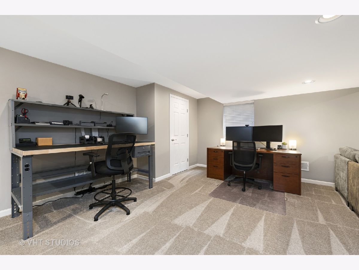
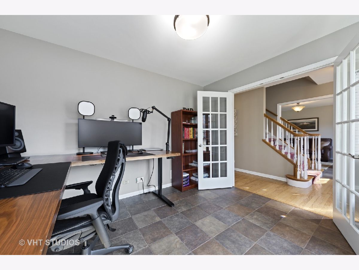
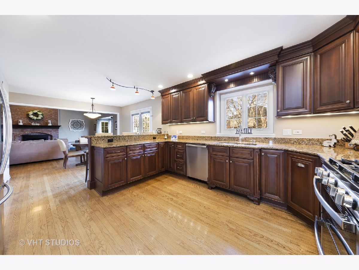
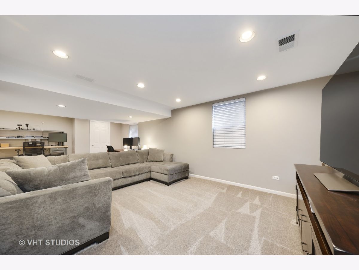
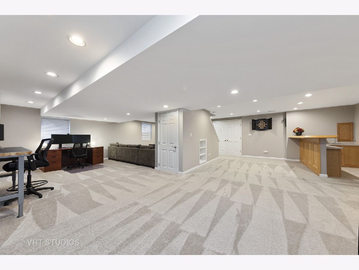
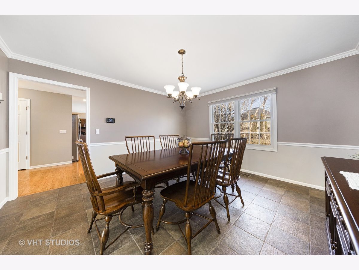
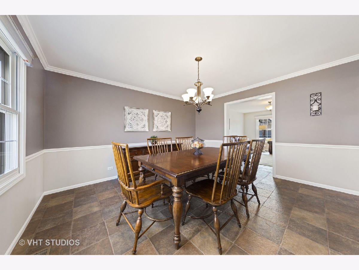
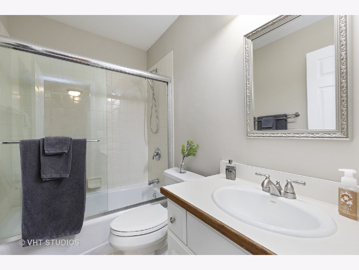
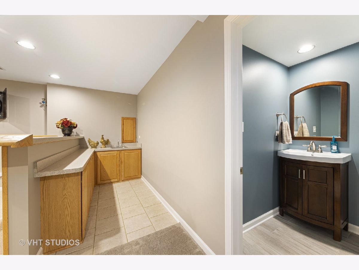
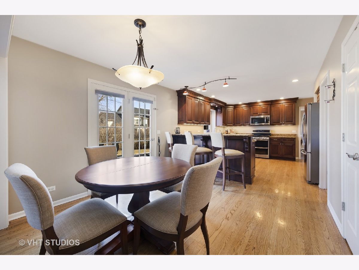
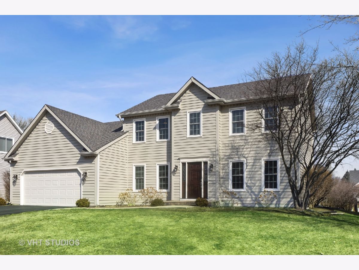
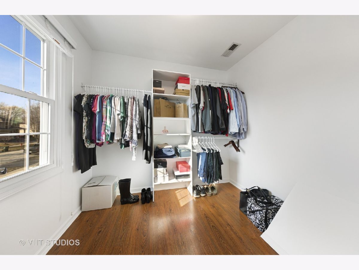
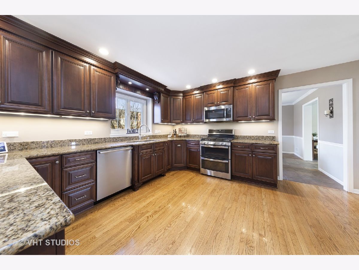
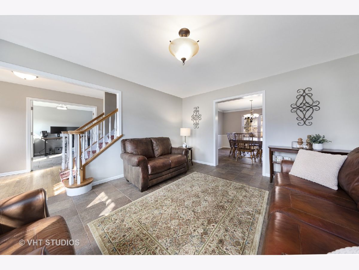
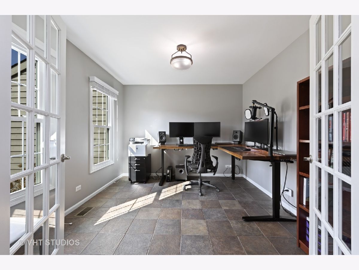
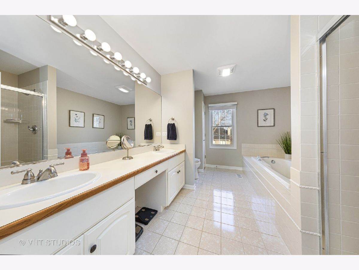
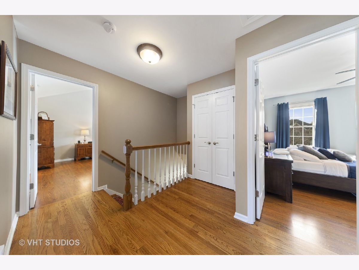
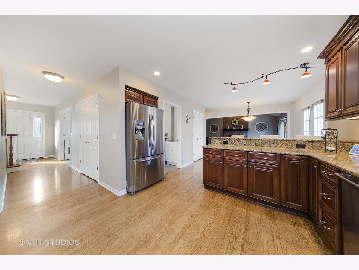
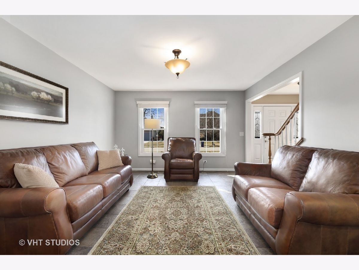
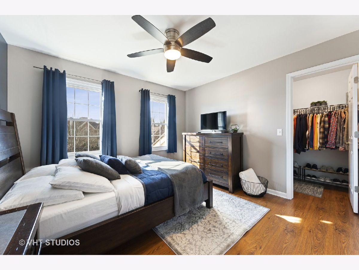
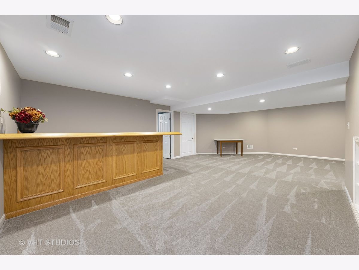
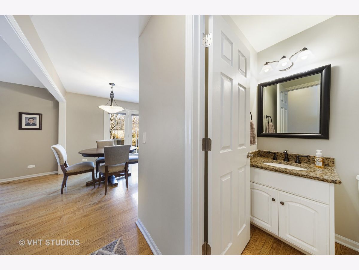
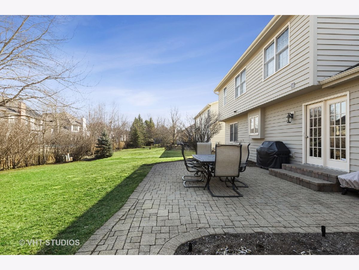
Room Specifics
Total Bedrooms: 4
Bedrooms Above Ground: 4
Bedrooms Below Ground: 0
Dimensions: —
Floor Type: Wood Laminate
Dimensions: —
Floor Type: Wood Laminate
Dimensions: —
Floor Type: Wood Laminate
Full Bathrooms: 4
Bathroom Amenities: Whirlpool,Separate Shower,Double Sink
Bathroom in Basement: 1
Rooms: Den,Game Room,Eating Area,Recreation Room,Foyer
Basement Description: Finished
Other Specifics
| 2 | |
| Concrete Perimeter | |
| Asphalt,Brick | |
| Patio, Brick Paver Patio | |
| Landscaped | |
| 80X126 | |
| Full | |
| Full | |
| Vaulted/Cathedral Ceilings, Bar-Wet, Hardwood Floors, Wood Laminate Floors, First Floor Laundry, Walk-In Closet(s) | |
| Double Oven, Microwave, Dishwasher, Refrigerator, Washer, Dryer, Disposal, Stainless Steel Appliance(s) | |
| Not in DB | |
| Park, Curbs, Sidewalks, Street Lights, Street Paved | |
| — | |
| — | |
| Gas Log, Gas Starter |
Tax History
| Year | Property Taxes |
|---|---|
| 2009 | $8,382 |
| 2021 | $10,284 |
Contact Agent
Nearby Similar Homes
Nearby Sold Comparables
Contact Agent
Listing Provided By
Baird & Warner


