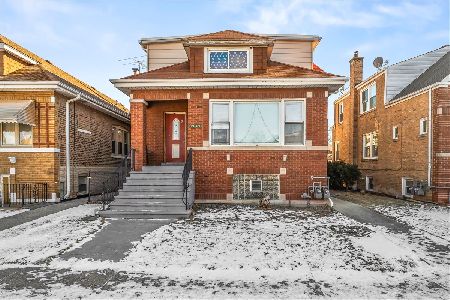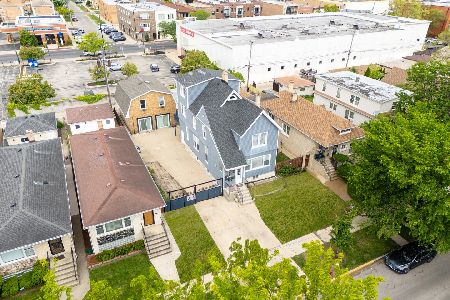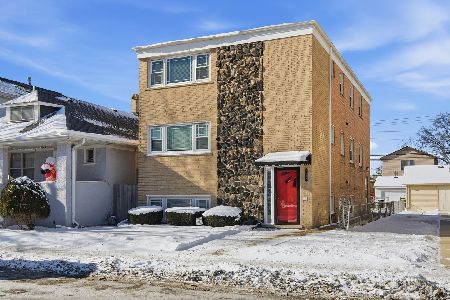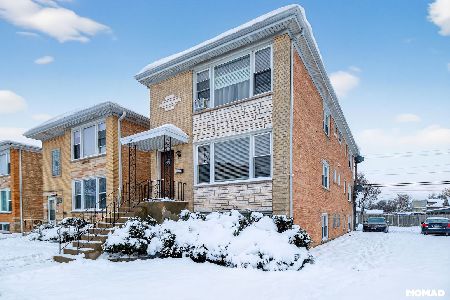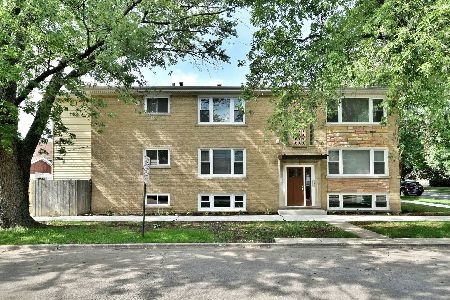2649 74th Avenue, Elmwood Park, Illinois 60707
$250,000
|
Sold
|
|
| Status: | Closed |
| Sqft: | 0 |
| Cost/Sqft: | — |
| Beds: | 4 |
| Baths: | 0 |
| Year Built: | 1926 |
| Property Taxes: | $8,318 |
| Days On Market: | 2199 |
| Lot Size: | 0,09 |
Description
Amazing MultiFamily opportunity! Masonry building with 2 huge apartments. Each apartment consists of 2 large Bedrooms/1 full bath/Den. Both apartments have an oversized living room facing the street, with formal dinning rooms attached. These dinning rooms could be framed into 3rd bedrooms! The 1st Floor apartment has a large pantry connected to the kitchen. Both units have finished dens located in the rear, which would serve as yet another living space or a home office space. Each unit has an eat-in kitchen with ample cabinet and counter space. There is an enclosed rear staircase, as well as an exterior steel staircase the provides code compliant access for all residents. All utility services are separately metered for each respective apartment, other than water, which is shared. The mechanical systems are in great working order and have been properly inspected by the local township and are in compliance with all codes. There is a 2 car garage, as well as a 2 car parking pad! Huge potential for investors.
Property Specifics
| Multi-unit | |
| — | |
| — | |
| 1926 | |
| Full | |
| — | |
| No | |
| 0.09 |
| Cook | |
| — | |
| — / — | |
| — | |
| Lake Michigan | |
| Public Sewer | |
| 10619847 | |
| 12254120030000 |
Property History
| DATE: | EVENT: | PRICE: | SOURCE: |
|---|---|---|---|
| 22 Mar, 2010 | Sold | $200,000 | MRED MLS |
| 30 Jan, 2010 | Under contract | $229,900 | MRED MLS |
| 9 Jan, 2010 | Listed for sale | $229,900 | MRED MLS |
| 15 Apr, 2020 | Sold | $250,000 | MRED MLS |
| 13 Mar, 2020 | Under contract | $305,000 | MRED MLS |
| — | Last price change | $325,000 | MRED MLS |
| 27 Jan, 2020 | Listed for sale | $325,000 | MRED MLS |
| 24 Jan, 2026 | Listed for sale | $499,900 | MRED MLS |
Room Specifics
Total Bedrooms: 4
Bedrooms Above Ground: 4
Bedrooms Below Ground: 0
Dimensions: —
Floor Type: —
Dimensions: —
Floor Type: —
Dimensions: —
Floor Type: —
Full Bathrooms: 2
Bathroom Amenities: Separate Shower
Bathroom in Basement: 0
Rooms: Den,Utility Room-Lower Level,Workshop
Basement Description: Partially Finished
Other Specifics
| 4 | |
| Concrete Perimeter | |
| — | |
| Porch, Cable Access | |
| Fenced Yard | |
| 35X125 | |
| — | |
| — | |
| — | |
| — | |
| Not in DB | |
| — | |
| — | |
| — | |
| — |
Tax History
| Year | Property Taxes |
|---|---|
| 2010 | $3,064 |
| 2020 | $8,318 |
| 2026 | $10,338 |
Contact Agent
Nearby Similar Homes
Nearby Sold Comparables
Contact Agent
Listing Provided By
@properties

