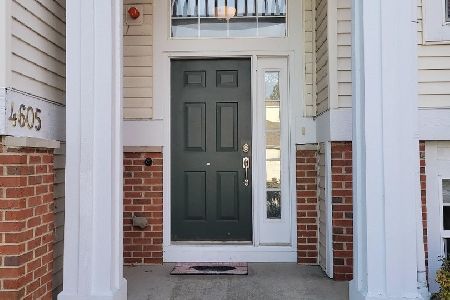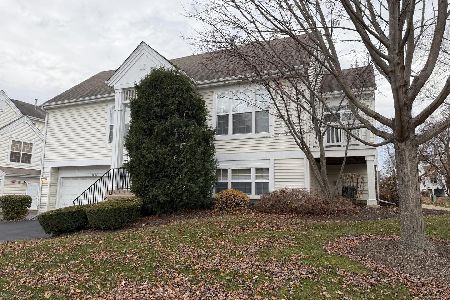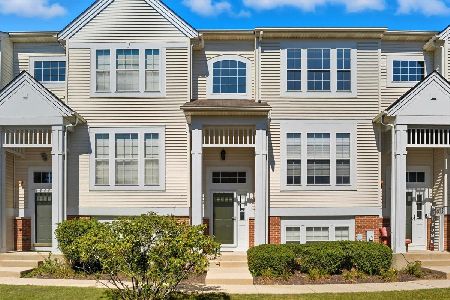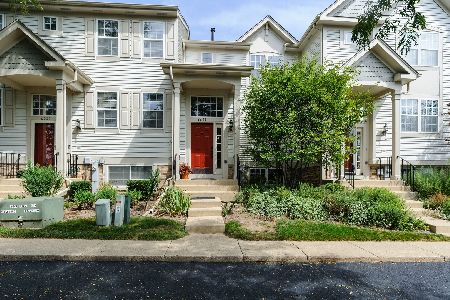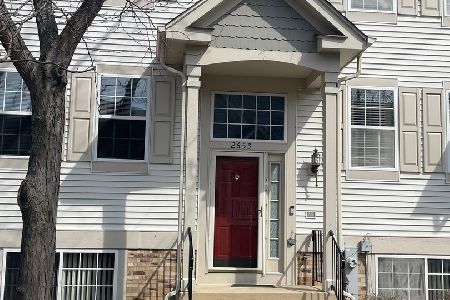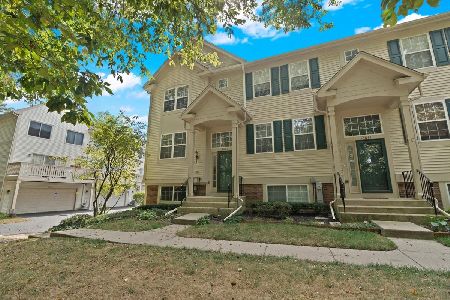2649 Augusta Drive, Wadsworth, Illinois 60083
$169,000
|
Sold
|
|
| Status: | Closed |
| Sqft: | 1,951 |
| Cost/Sqft: | $87 |
| Beds: | 2 |
| Baths: | 3 |
| Year Built: | 1996 |
| Property Taxes: | $5,758 |
| Days On Market: | 2179 |
| Lot Size: | 0,00 |
Description
WOW! Rare end unit available that has all the bells and whistles. Located on a quiet culdesac w/ 2 car garage. All freshly painted in neutral grays. Ceramic tiled entry leads to main level family/dining room w/ wood floors and large windows. Easy flow into the kitchen w/ white cabinets, tons of counter space & brand new stove & microwave. Plenty of room for a kitchen table & sliders that open to a private corner balcony. Second level has the conveneince of the washer & dryer to make laundry day a breeze. A spacious loft can be a play room, media room, office space....even a 3rd bdrm. Master suite is the perfect place to retreat to with vaulted ceilings, 2 closets, & a private bath w/ soaking tub/shower. Lower level basement is finished w/ a fireplace for those cozy nights. Interior access to your garage located steps away from the coat closet. Great schools & location! This house truly is ready to be your next "home".
Property Specifics
| Condos/Townhomes | |
| 3 | |
| — | |
| 1996 | |
| Partial,English | |
| DARTON | |
| No | |
| — |
| Lake | |
| Cambridge At Midlane | |
| 204 / Monthly | |
| Insurance,Exterior Maintenance,Lawn Care,Snow Removal | |
| Public | |
| Public Sewer | |
| 10637620 | |
| 07023021890000 |
Property History
| DATE: | EVENT: | PRICE: | SOURCE: |
|---|---|---|---|
| 28 Apr, 2008 | Sold | $180,000 | MRED MLS |
| 28 Mar, 2008 | Under contract | $187,999 | MRED MLS |
| — | Last price change | $194,900 | MRED MLS |
| 19 Jun, 2007 | Listed for sale | $203,500 | MRED MLS |
| 31 Mar, 2020 | Sold | $169,000 | MRED MLS |
| 21 Feb, 2020 | Under contract | $169,900 | MRED MLS |
| 14 Feb, 2020 | Listed for sale | $169,900 | MRED MLS |
Room Specifics
Total Bedrooms: 2
Bedrooms Above Ground: 2
Bedrooms Below Ground: 0
Dimensions: —
Floor Type: Wood Laminate
Full Bathrooms: 3
Bathroom Amenities: —
Bathroom in Basement: 0
Rooms: Loft
Basement Description: Finished
Other Specifics
| 2 | |
| Concrete Perimeter | |
| — | |
| Balcony, Storms/Screens, End Unit | |
| Common Grounds | |
| 25X50 | |
| — | |
| Full | |
| Vaulted/Cathedral Ceilings, Hardwood Floors, Second Floor Laundry, Laundry Hook-Up in Unit, Built-in Features | |
| Range, Microwave, Dishwasher, Refrigerator, Washer, Dryer, Disposal | |
| Not in DB | |
| — | |
| — | |
| — | |
| Gas Log, Gas Starter |
Tax History
| Year | Property Taxes |
|---|---|
| 2008 | $4,683 |
| 2020 | $5,758 |
Contact Agent
Nearby Similar Homes
Nearby Sold Comparables
Contact Agent
Listing Provided By
Coldwell Banker Residential Brokerage

