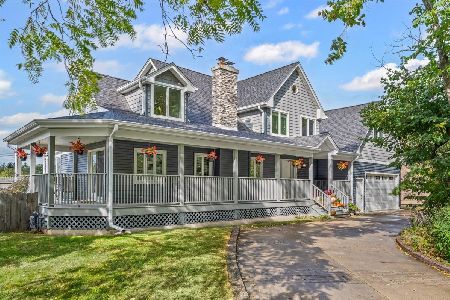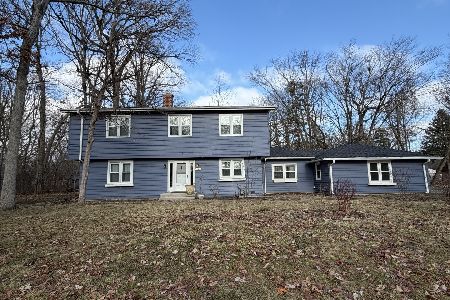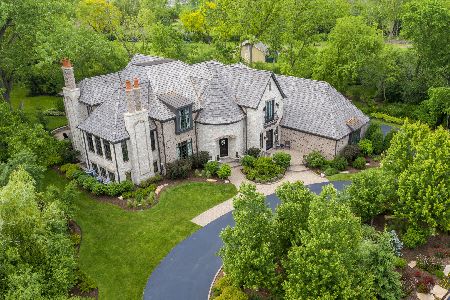2649 Birchwood Lane, Deerfield, Illinois 60015
$447,500
|
Sold
|
|
| Status: | Closed |
| Sqft: | 2,232 |
| Cost/Sqft: | $206 |
| Beds: | 4 |
| Baths: | 3 |
| Year Built: | 1960 |
| Property Taxes: | $9,460 |
| Days On Market: | 2737 |
| Lot Size: | 0,39 |
Description
Calling All Mid-Century Lovers*Come Fall In Love With This Cool And Dramatic Ranch In Desirable Del Mar Woods*Large Foyer Leads To A Fabulous Two-Story Great Room W/Dramatic Fireplace*Exposed Brick&Wood Planked Ceilings That Flows To Dining Room With Views Of Yard*Retro Mid-Century Kitchen And Den Share Second Fireplace And Opens To A Large Screened Porch That Enjoys Private Wooded Views Of Your 1/3 Acre Lot With Patio And The Best Fire Pit Area Around*Large Picture Windows In All Living Spaces Let The Sunshine In*Open And Airy High Wood Planked Ceilings Throughout*Private Master Suite Has Walk-In Closet And Sleek Totally Renovated Bath*4th Bedroom Is Located On Other End Of Home And Would Be A Great Office*Extremely Spacious Laundry Room Leads to Oversized 2 1/2 Car Garage*LOW TAXES HERE*AWARD WINNING DEERFIELD HIGH SCHOOL*2018 Hot Water Heater*2018 Dishwasher*2015 Renovated Master Bath*2012 Total Tear Off Roof*Discover This Quaint Neighborhood With Annual Block Party And More!
Property Specifics
| Single Family | |
| — | |
| Ranch | |
| 1960 | |
| None | |
| RANCH | |
| No | |
| 0.39 |
| Lake | |
| Del Mar Woods | |
| 0 / Not Applicable | |
| None | |
| Public | |
| Public Sewer | |
| 10031535 | |
| 16173010090000 |
Nearby Schools
| NAME: | DISTRICT: | DISTANCE: | |
|---|---|---|---|
|
Grade School
Bannockburn Elementary School |
106 | — | |
|
Middle School
Bannockburn Elementary School |
106 | Not in DB | |
|
High School
Deerfield High School |
113 | Not in DB | |
Property History
| DATE: | EVENT: | PRICE: | SOURCE: |
|---|---|---|---|
| 5 Oct, 2018 | Sold | $447,500 | MRED MLS |
| 17 Aug, 2018 | Under contract | $460,000 | MRED MLS |
| — | Last price change | $475,000 | MRED MLS |
| 30 Jul, 2018 | Listed for sale | $475,000 | MRED MLS |
Room Specifics
Total Bedrooms: 4
Bedrooms Above Ground: 4
Bedrooms Below Ground: 0
Dimensions: —
Floor Type: Hardwood
Dimensions: —
Floor Type: Hardwood
Dimensions: —
Floor Type: Hardwood
Full Bathrooms: 3
Bathroom Amenities: —
Bathroom in Basement: 0
Rooms: Screened Porch
Basement Description: Slab
Other Specifics
| 2.5 | |
| — | |
| Asphalt | |
| Patio | |
| Fenced Yard,Landscaped | |
| 100X171 | |
| Full,Pull Down Stair,Unfinished | |
| Full | |
| Vaulted/Cathedral Ceilings, Skylight(s), Hardwood Floors | |
| Range, Microwave, Dishwasher, Refrigerator, Washer, Dryer | |
| Not in DB | |
| — | |
| — | |
| — | |
| Wood Burning |
Tax History
| Year | Property Taxes |
|---|---|
| 2018 | $9,460 |
Contact Agent
Nearby Similar Homes
Nearby Sold Comparables
Contact Agent
Listing Provided By
Coldwell Banker Residential






