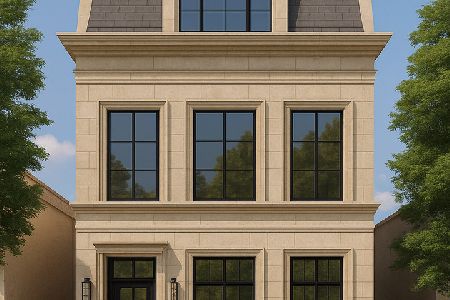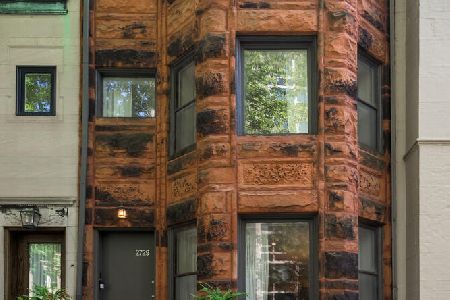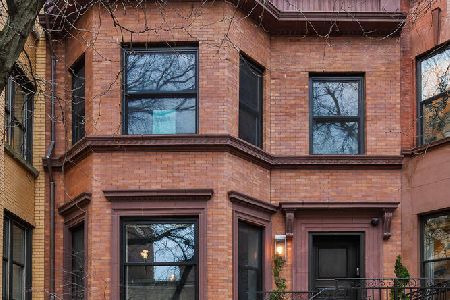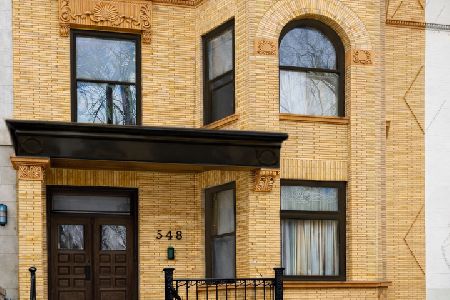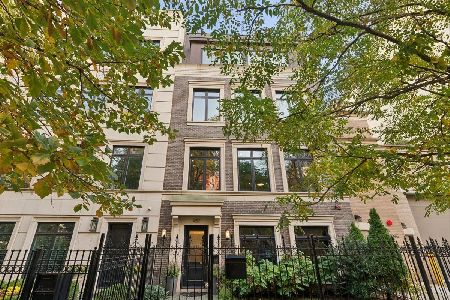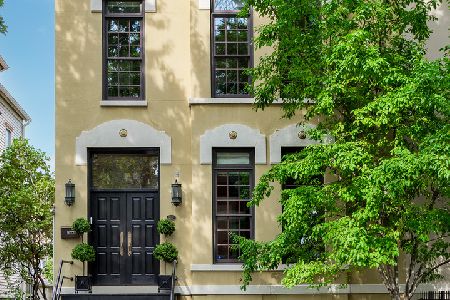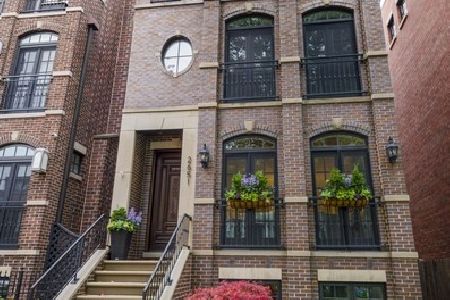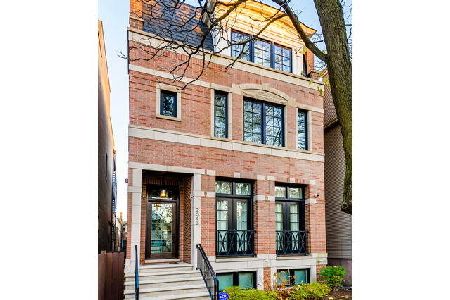2649 Burling Street, Lincoln Park, Chicago, Illinois 60614
$1,645,000
|
Sold
|
|
| Status: | Closed |
| Sqft: | 4,400 |
| Cost/Sqft: | $392 |
| Beds: | 5 |
| Baths: | 5 |
| Year Built: | 2005 |
| Property Taxes: | $27,195 |
| Days On Market: | 1977 |
| Lot Size: | 0,06 |
Description
An exquisite East Lincoln Park Home on lovely tree lined Burling Street! A solid brick and limestone home with a lush landscaped front yard and a amazing "raised backyard" connects this home gracefully from indoors to expanded outdoor living, with 2 additional oversized roofdeck/terraces. Stately character throughout with hand crafted crowns, trims, built-ins, including 3 fireplace mantles all frame up this easy flowing open floor plan. This home offers a terrific 5 bedroom/4.1 bath layout, with 4 bedrooms all upstairs. A welcoming formal entry is met with an elegant living room with a beautiful oversized wood burning fire place hand built custom surround mantle and full length window. The formal living room and dining room blend beautifully as the home flows gracefully to the kitchen/great room. Beautiful eat-in kitchen overlooks sunken great room that walks right out to an exquisity raised back yard - wonderfully connecting this home to the outdoor living space,! Outdoor space flows nicely to an immense garage roof deck - new Trex 2020. Kitchen features tasteful modern updates including newly refinished custom built-cabinetry, honed countertops, modern lighting & tiled backsplash. Top of the line appliances includes: Sub-Zero, Viking, Bosh, Dacor. Large walk through butler's panty provides ample storage and an elegant connection from formal dining room to large eat in kitchen. Sunken great room features hand built custom mantle and built-in casings. 4 bedrooms up - 2nd floor primary bedroom suite features a custom hand build fireplace (gas), 2 walk-in closets, linen closet, spa bath with steam shower, separate jacuzzi tub, and private commode closet! Convenient laundry available on both 2nd floor and lower level. 4th floor features an amazing sun filled family room. All eyes focus on the wall of glass, as the double wide doors sweep open to an impressive roof top deck w/city views (NEW TREX 2019). This top floor family room is complete with wet bar and makes for a wonderful game room or even an extra large home office. A fully finished lower level with high ceilings and great light allows for comfortable recreational space, an additional 5th bedroom, full bath, additional laundry room, large custom organizied storage room! A very well cared for home with original owners since custom construction! The home is fully sprinklered, central video audio throughout, Zoned HVAC and the list goes on! This is a true walk to it all location near the lake, shopping, dining, Trader Joes, parks, and all that this East Lincoln Park location has to offer! A short walk to St Clement and Alcott Schools.
Property Specifics
| Single Family | |
| — | |
| — | |
| 2005 | |
| Full,English | |
| — | |
| No | |
| 0.06 |
| Cook | |
| — | |
| — / Not Applicable | |
| None | |
| Lake Michigan | |
| Public Sewer | |
| 10852883 | |
| 14283030130000 |
Nearby Schools
| NAME: | DISTRICT: | DISTANCE: | |
|---|---|---|---|
|
Grade School
Alcott Elementary School |
299 | — | |
|
Middle School
Alcott Elementary School |
299 | Not in DB | |
|
High School
Lincoln Park High School |
299 | Not in DB | |
Property History
| DATE: | EVENT: | PRICE: | SOURCE: |
|---|---|---|---|
| 30 Nov, 2020 | Sold | $1,645,000 | MRED MLS |
| 6 Oct, 2020 | Under contract | $1,725,000 | MRED MLS |
| 10 Sep, 2020 | Listed for sale | $1,725,000 | MRED MLS |
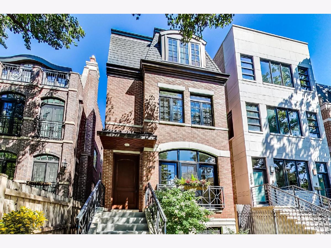
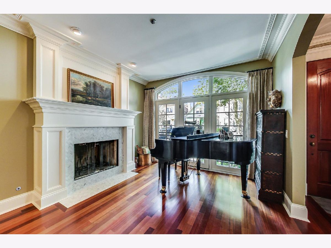
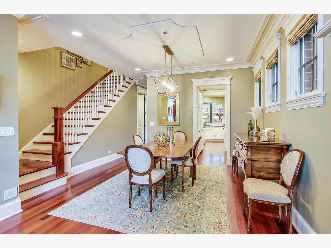
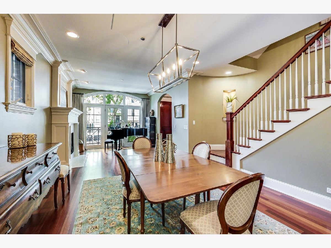
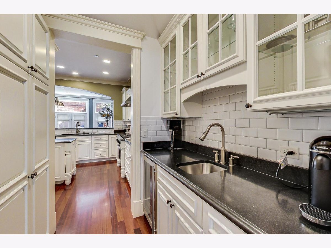
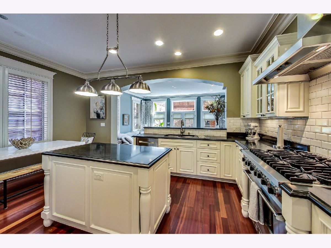
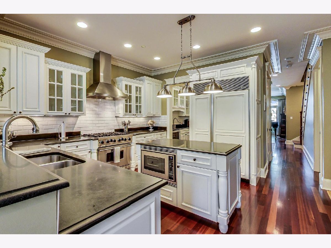
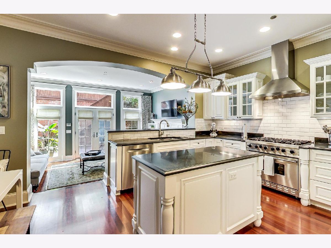
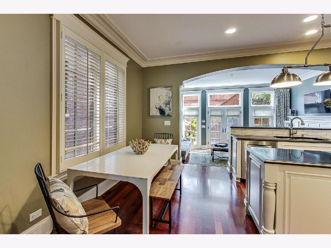
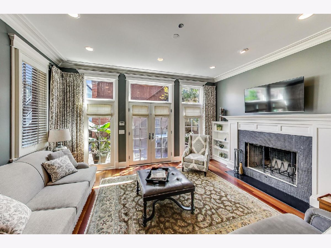
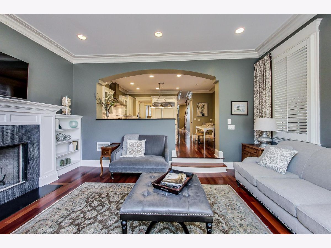
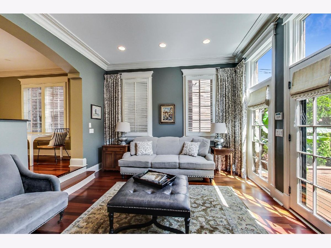
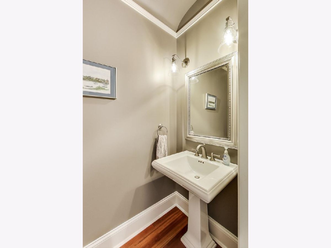
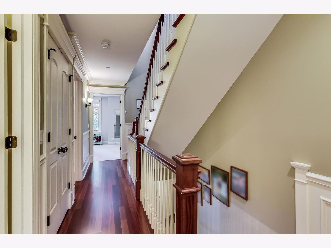
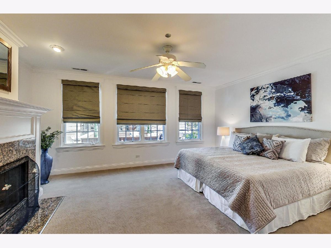
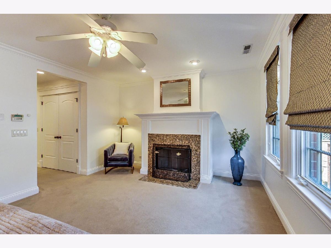
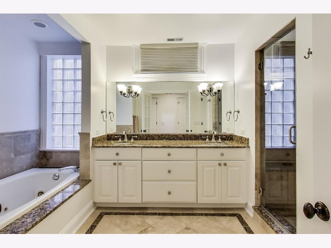
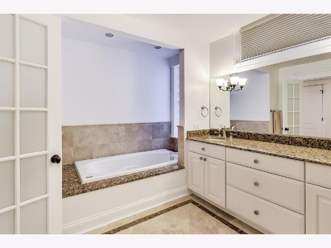
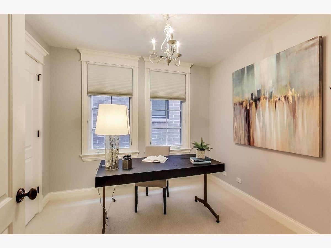
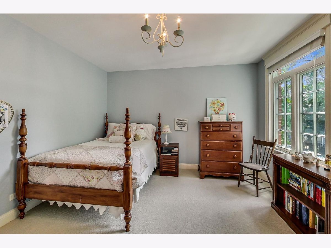
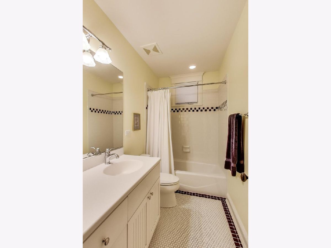
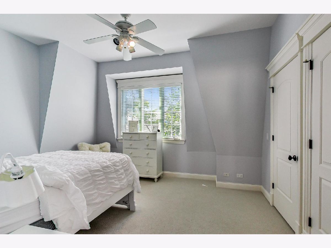
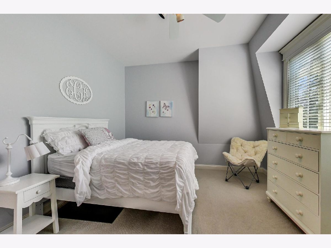
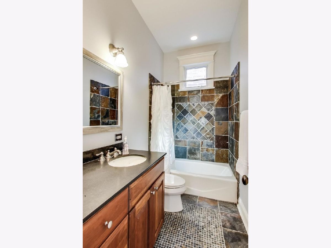
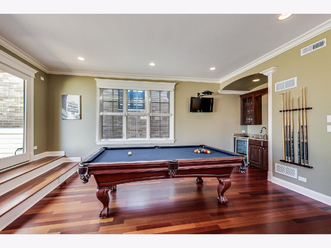
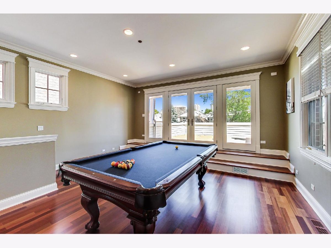
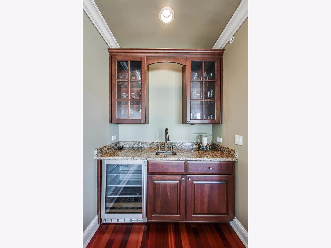
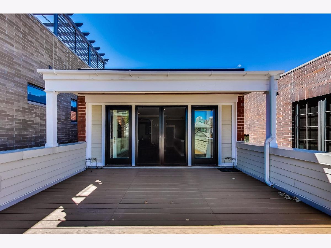
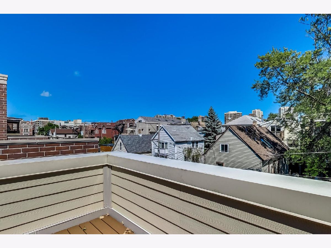
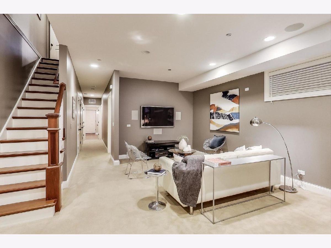
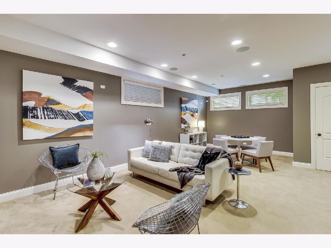
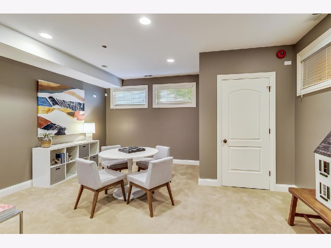
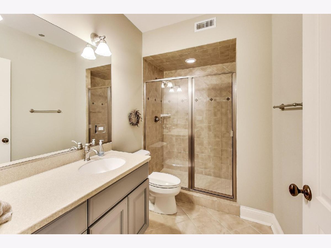
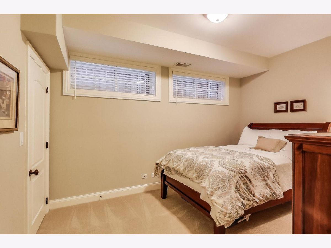
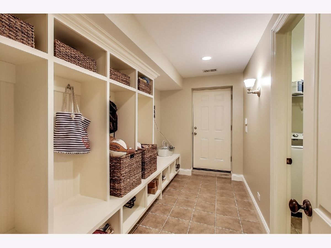
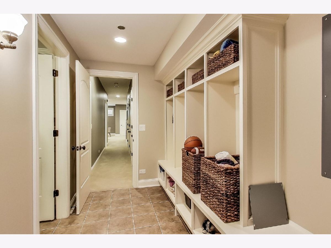
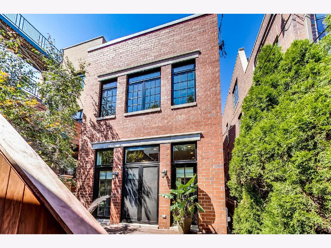
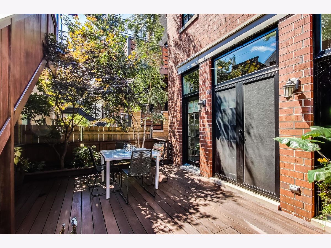
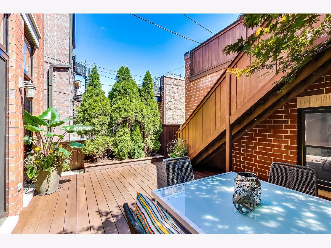
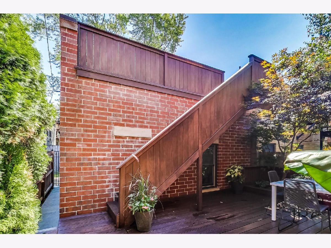
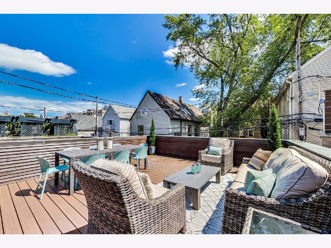
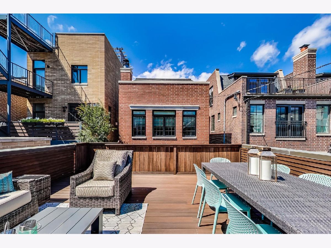
Room Specifics
Total Bedrooms: 5
Bedrooms Above Ground: 5
Bedrooms Below Ground: 0
Dimensions: —
Floor Type: Carpet
Dimensions: —
Floor Type: Carpet
Dimensions: —
Floor Type: Carpet
Dimensions: —
Floor Type: —
Full Bathrooms: 5
Bathroom Amenities: —
Bathroom in Basement: 1
Rooms: Bedroom 5,Breakfast Room,Great Room,Recreation Room,Foyer,Deck,Terrace,Storage
Basement Description: Finished,Exterior Access
Other Specifics
| 2 | |
| — | |
| — | |
| — | |
| — | |
| 25X105 | |
| — | |
| Full | |
| — | |
| Double Oven, Microwave, Dishwasher, Refrigerator, Bar Fridge, Washer, Dryer, Disposal | |
| Not in DB | |
| — | |
| — | |
| — | |
| Wood Burning, Gas Log |
Tax History
| Year | Property Taxes |
|---|---|
| 2020 | $27,195 |
Contact Agent
Nearby Similar Homes
Nearby Sold Comparables
Contact Agent
Listing Provided By
@properties

