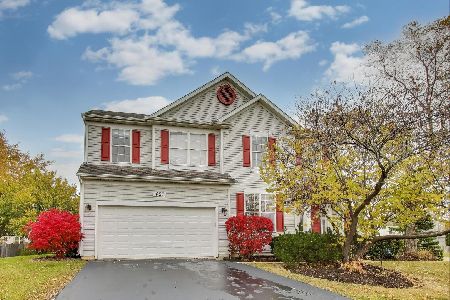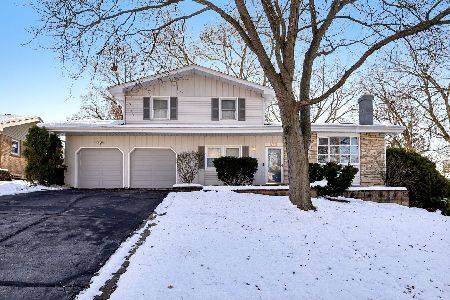2649 Delaware Lane, Lindenhurst, Illinois 60046
$355,000
|
Sold
|
|
| Status: | Closed |
| Sqft: | 2,044 |
| Cost/Sqft: | $171 |
| Beds: | 4 |
| Baths: | 3 |
| Year Built: | 1997 |
| Property Taxes: | $10,523 |
| Days On Market: | 1632 |
| Lot Size: | 0,25 |
Description
Wonderful home in Heritage Trails, one of Lindenhurst's most desirable neighborhoods! Over 3,000 finished sq. ft. of luxury! This impeccably maintained home in a quiet cul-de-sac location will check off everything on your list - 4 Large Bedrooms including a spacious Master Suite, 2 1/2 Bathrooms, Full Finished Basement, 2 1/2 Car Garage, Home Office, private backyard and so much more! The charming front porch welcomes you as you step inside to gleaming hardwood floors and the spacious Living Room. Like to entertain? You'll love this impressive Updated Gourmet Kitchen with plenty of 42 inch custom cabinets, sparkling granite countertops, high end stainless steel appliances, and ample eating space at the Center Island or separate Eating Area that overlooks the backyard oasis. Step through the Newer Sliding Glass Doors to the massive Trex Deck and enjoy the private yard and quiet sounds of nature. Guests will love relaxing in the Family Room in front of the cozy custom Fireplace. Retreat upstairs to the spacious Master Suite with large Updated Bathroom and Walk-In Closet. Another Full Bathroom and 3 more spacious Bedrooms upstairs with ample closet space. The Full Finished Basement is a perfect getaway location with another living space, separate room perfect for a home gym, workroom or office, Laundry Room, Bar and plenty of Storage! Much of the interior has been recently repainted. NEW Water Heater (2020), NEW Roof (2019), NEW Siding (2019), Renovated Master Bath (2019), Renovated Hall Bath (2019), New Garage Door (2019), Newer Sump Pump, Newer Windows, Renovated Kitchen. Enjoy life at this gorgeous home, just moments from forest preserves, parks, shopping, transportation. Sought after Millburn Elementary/Middle and Lakes High Schools.
Property Specifics
| Single Family | |
| — | |
| — | |
| 1997 | |
| Full | |
| GILBERT | |
| No | |
| 0.25 |
| Lake | |
| Heritage Trails | |
| 250 / Annual | |
| Insurance | |
| Lake Michigan | |
| Public Sewer | |
| 11168670 | |
| 02253080540000 |
Nearby Schools
| NAME: | DISTRICT: | DISTANCE: | |
|---|---|---|---|
|
Grade School
Millburn C C School |
24 | — | |
|
Middle School
Millburn C C School |
24 | Not in DB | |
|
High School
Lakes Community High School |
117 | Not in DB | |
Property History
| DATE: | EVENT: | PRICE: | SOURCE: |
|---|---|---|---|
| 6 Oct, 2021 | Sold | $355,000 | MRED MLS |
| 30 Aug, 2021 | Under contract | $350,000 | MRED MLS |
| — | Last price change | $360,000 | MRED MLS |
| 13 Aug, 2021 | Listed for sale | $360,000 | MRED MLS |
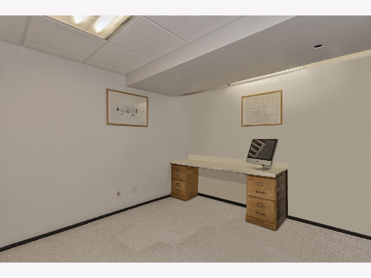
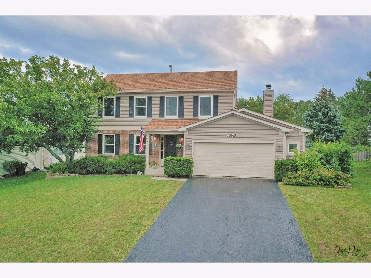
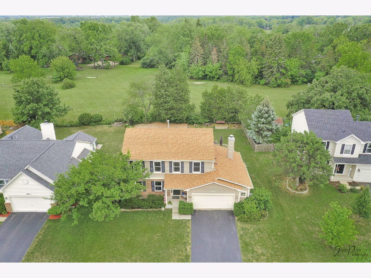
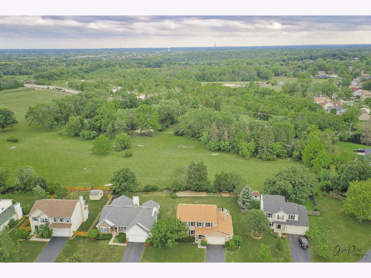
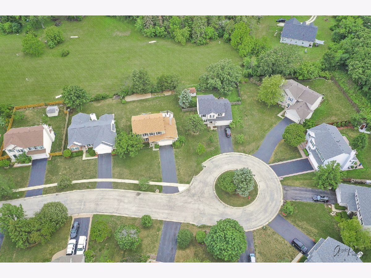
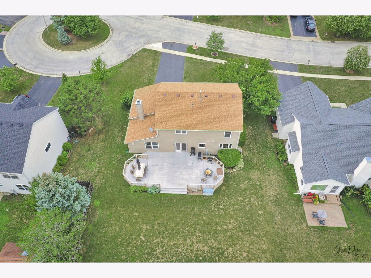
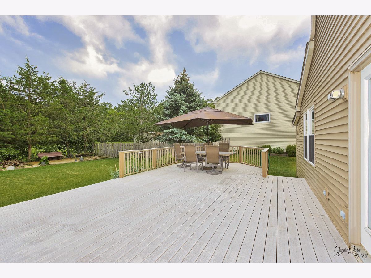
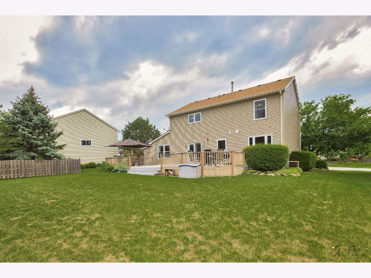
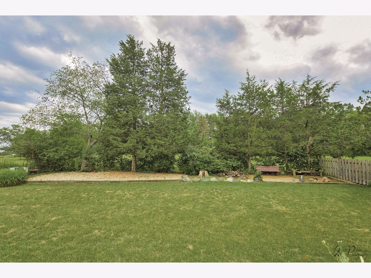
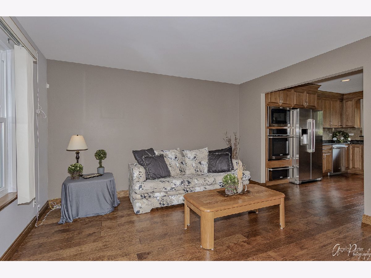
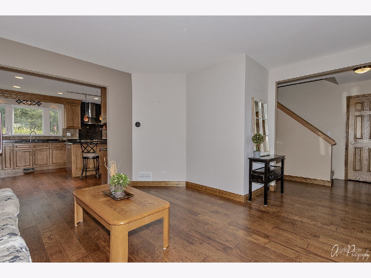
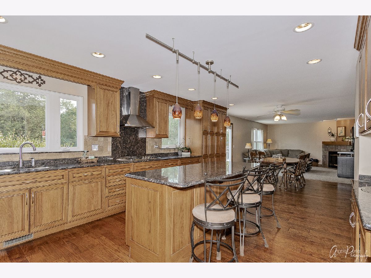
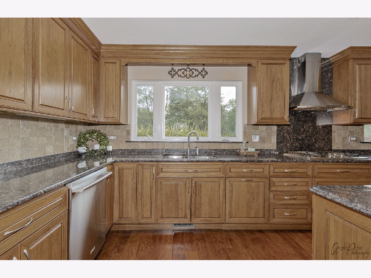
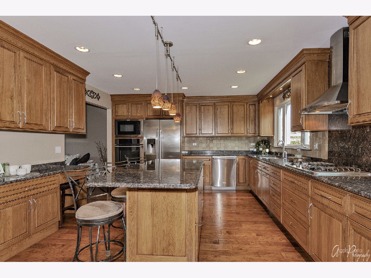
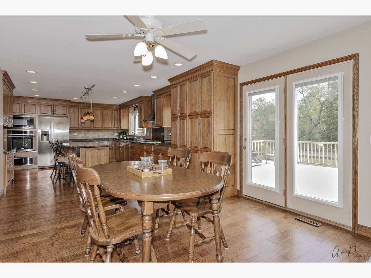
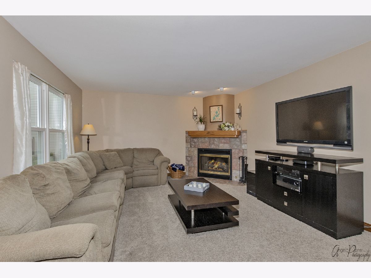
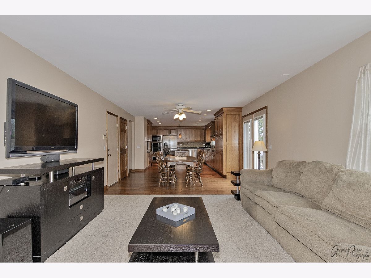
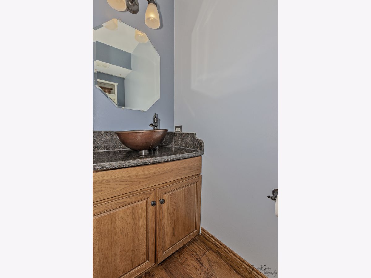
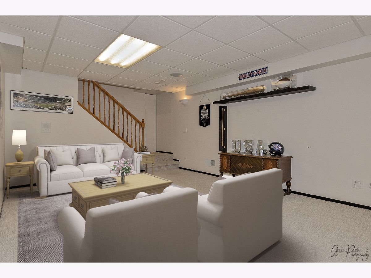
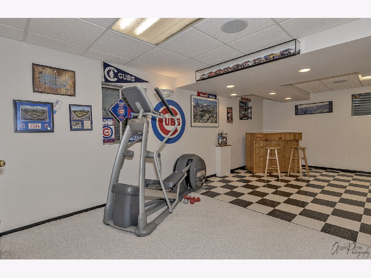
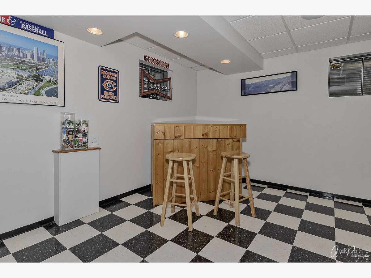
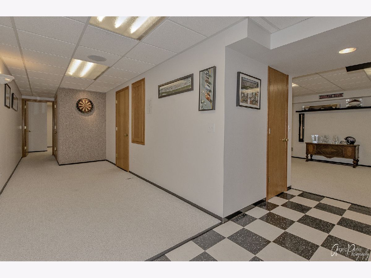
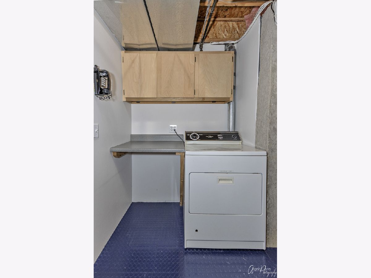
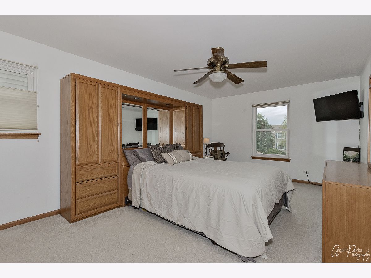
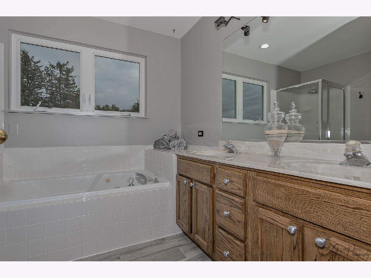
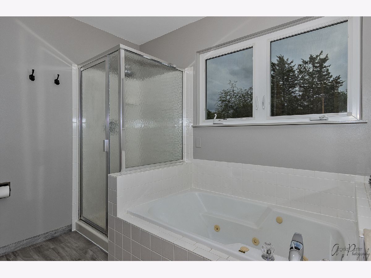
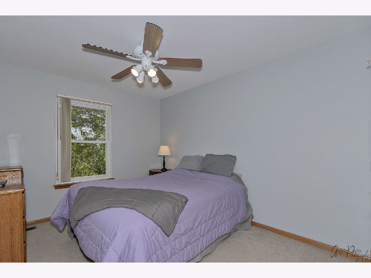
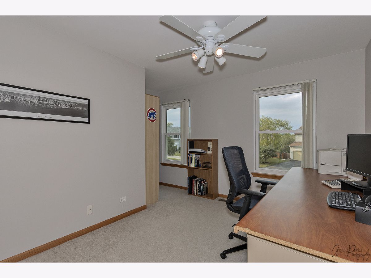
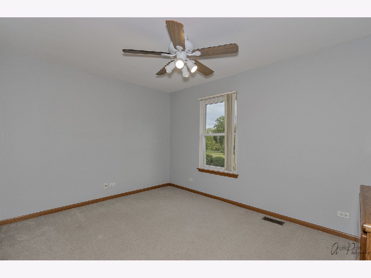
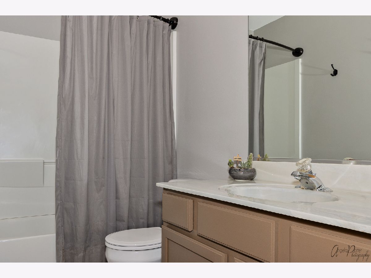
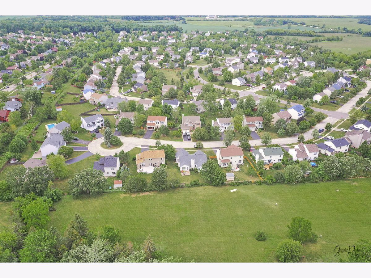
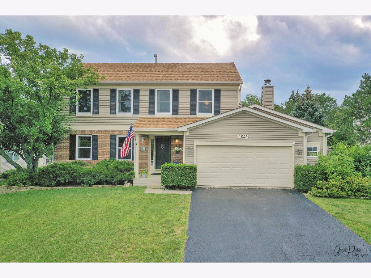
Room Specifics
Total Bedrooms: 4
Bedrooms Above Ground: 4
Bedrooms Below Ground: 0
Dimensions: —
Floor Type: Carpet
Dimensions: —
Floor Type: Carpet
Dimensions: —
Floor Type: Carpet
Full Bathrooms: 3
Bathroom Amenities: Whirlpool,Double Sink
Bathroom in Basement: 0
Rooms: Eating Area,Office,Recreation Room,Game Room,Foyer,Storage,Walk In Closet,Deck,Walk In Closet
Basement Description: Finished
Other Specifics
| 2.5 | |
| — | |
| Asphalt | |
| Deck, Storms/Screens | |
| Cul-De-Sac,Forest Preserve Adjacent,Park Adjacent,Wooded,Mature Trees | |
| 44 X 140 X 75 X 129 X 41 | |
| — | |
| Full | |
| Bar-Dry, Hardwood Floors, Walk-In Closet(s) | |
| Double Oven, Microwave, Dishwasher, High End Refrigerator, Washer, Dryer, Disposal, Stainless Steel Appliance(s), Cooktop, Range Hood | |
| Not in DB | |
| Park, Lake, Curbs, Sidewalks, Street Lights, Street Paved | |
| — | |
| — | |
| Wood Burning, Gas Starter |
Tax History
| Year | Property Taxes |
|---|---|
| 2021 | $10,523 |
Contact Agent
Nearby Similar Homes
Nearby Sold Comparables
Contact Agent
Listing Provided By
@properties

