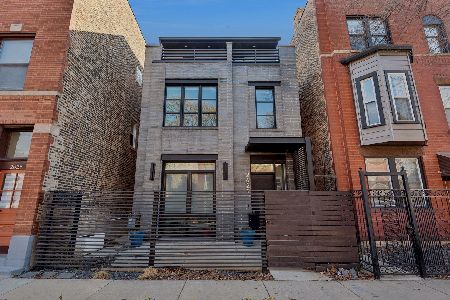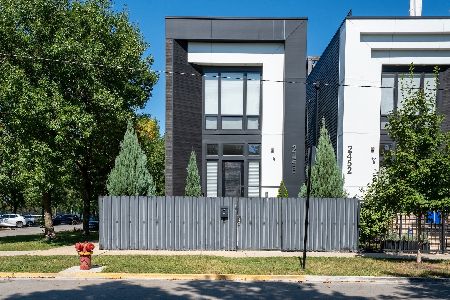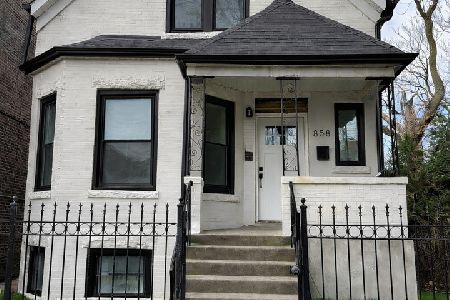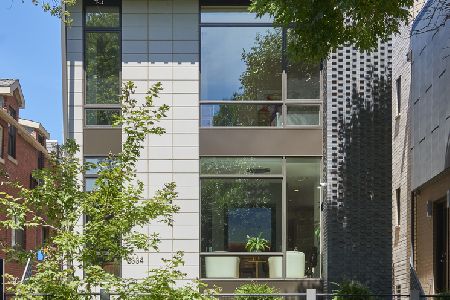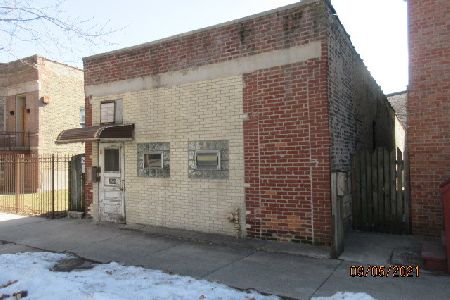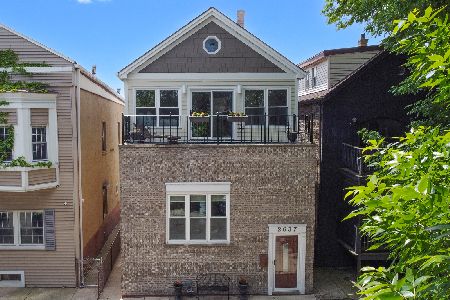2649 Huron Street, West Town, Chicago, Illinois 60612
$555,000
|
Sold
|
|
| Status: | Closed |
| Sqft: | 2,841 |
| Cost/Sqft: | $204 |
| Beds: | 4 |
| Baths: | 3 |
| Year Built: | — |
| Property Taxes: | $5,524 |
| Days On Market: | 3257 |
| Lot Size: | 0,00 |
Description
Tired of cookie-cutter? Come see this Smith Park single family home w/a 2-car attached garage, 4bdrms + family room + sun room & 3 full baths! Located on a quiet one-way street just one block to Smith Park & 0.5mi from the Metra, this home has modern amenities but is full of charm. Open concept main level includes living/dining/kitchen is perfect for entertaining (see floor plan) + bdrm/office and full bath. The kitchen has plentiful counter space, cherry cabinets, SS & a breakfast bar. King size master bedroom is located up a short flight of stairs off the main level with 2 spacious closets & an en-suite bath w/walk-in shower. LL has a family room + 2 bdrms + full bath & laundry. Top floor offers a huge sun room which is perfect for a home office or family room + a spacious balcony. Rare attached 2-car garage! Super convenient location near downtown I90/94/290, night-life, shopping & more.
Property Specifics
| Single Family | |
| — | |
| Brownstone | |
| — | |
| Full,English | |
| — | |
| No | |
| — |
| Cook | |
| — | |
| 0 / Not Applicable | |
| None | |
| Lake Michigan,Public | |
| Public Sewer | |
| 09580226 | |
| 16122090050000 |
Nearby Schools
| NAME: | DISTRICT: | DISTANCE: | |
|---|---|---|---|
|
Grade School
Chopin Elementary School |
299 | — | |
|
Middle School
Chopin Elementary School |
299 | Not in DB | |
|
High School
Wells Community Academy Senior H |
299 | Not in DB | |
Property History
| DATE: | EVENT: | PRICE: | SOURCE: |
|---|---|---|---|
| 30 Mar, 2018 | Sold | $555,000 | MRED MLS |
| 23 Jan, 2018 | Under contract | $578,900 | MRED MLS |
| — | Last price change | $579,000 | MRED MLS |
| 30 Mar, 2017 | Listed for sale | $579,000 | MRED MLS |
Room Specifics
Total Bedrooms: 4
Bedrooms Above Ground: 4
Bedrooms Below Ground: 0
Dimensions: —
Floor Type: Carpet
Dimensions: —
Floor Type: Carpet
Dimensions: —
Floor Type: Carpet
Full Bathrooms: 3
Bathroom Amenities: Double Sink
Bathroom in Basement: 1
Rooms: Deck,Sun Room
Basement Description: Finished,Exterior Access
Other Specifics
| 2 | |
| — | |
| — | |
| Deck, Storms/Screens | |
| — | |
| 25X81 | |
| — | |
| Full | |
| Hardwood Floors, First Floor Bedroom, First Floor Full Bath | |
| Range, Microwave, Dishwasher, Refrigerator, Washer, Dryer, Disposal | |
| Not in DB | |
| Sidewalks, Street Lights, Street Paved | |
| — | |
| — | |
| Gas Log |
Tax History
| Year | Property Taxes |
|---|---|
| 2018 | $5,524 |
Contact Agent
Nearby Similar Homes
Nearby Sold Comparables
Contact Agent
Listing Provided By
Berkshire Hathaway HomeServices Chicago

